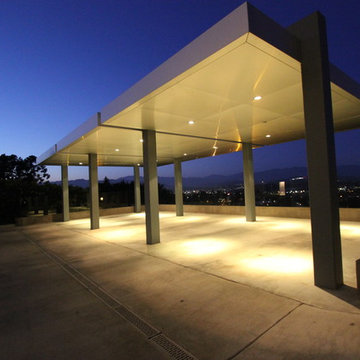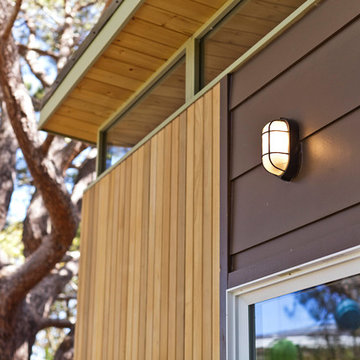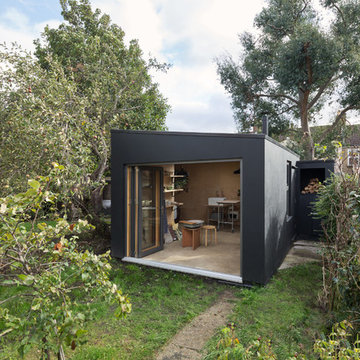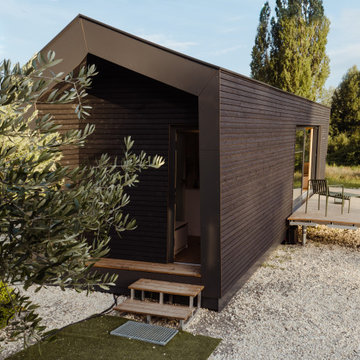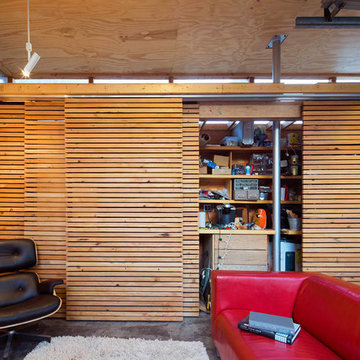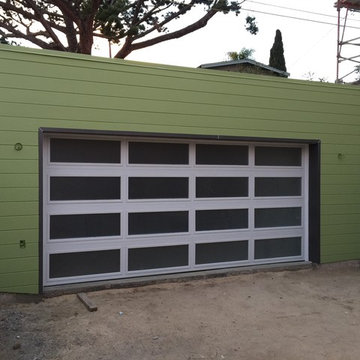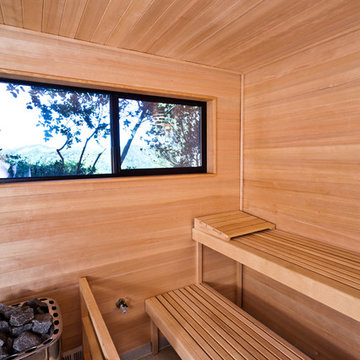Modern Garage and Granny Flat Design Ideas
Refine by:
Budget
Sort by:Popular Today
81 - 100 of 1,893 photos
Item 1 of 3
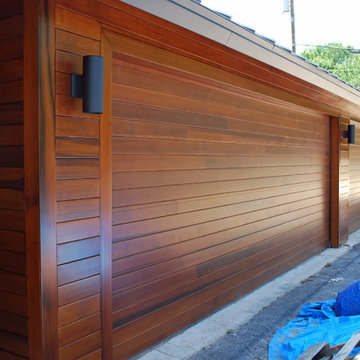
Two garage doors using clear Western Red Cedar to match surrounding Rain Screen siding. The boards were arranged into a "random" configuration.
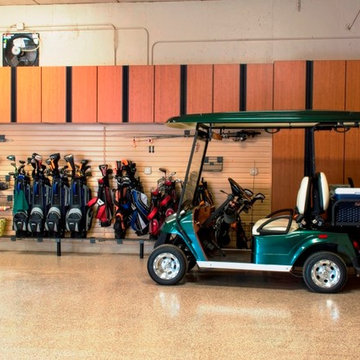
This garage space was set up for active and entertaining family retreat where the area had to be set up for variety of winter and summer outdoor sporting activities. The system utilized Burma Cherry melamine laminate finish with black edge banding which was complemented with an integral black powder coated j-pull door handles. The system also incorporated some poly slot wall area for storing a large variety of sporting goods that could easily be interchanged for the season and stored away when not in use. The garage area also served as food and beverage area for any outside picnic and party activities.
Bill Curran-Designer & Owner of Closet Organizing Systems
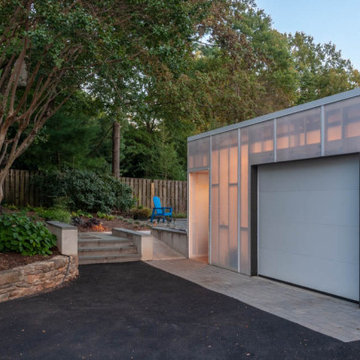
At night, interior lights transform the polycarbonate box into a lantern, providing a soft glow to illuminate the driveway and new patio.
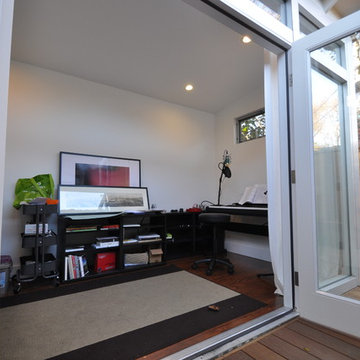
An 8x14 Studio Shed - a great length for a long and narrow space. There is a music recording studio at one end and a desk for office work and crafts at the other.
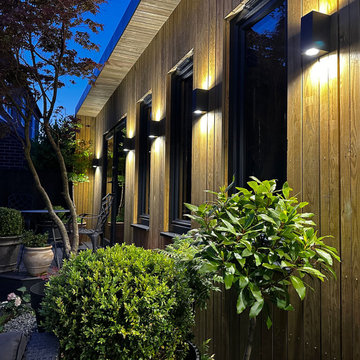
In order to give our client plenty of garden space to work with while providing them with a spacious, accessible home, we designed something extra special that no other company were able to provide for them. We had to prioritise both the amount of space that would be left in the garden, and a comfortable sized home that our client would be content with.
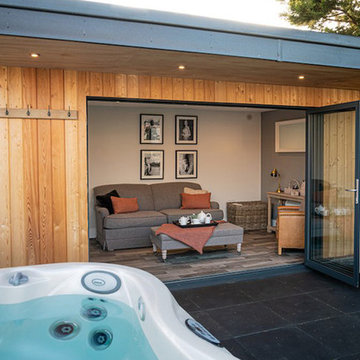
The team built a stunning, fully insulated, heated summer house complete with a bathroom, shower and laundry room, wrapped in Siberian Larch cladding with a fibre-glass roof and bi-fold doors to create a smooth transition from inside to out.
The bespoke space, designed to provide the family with an additional living area and self-contained guest house, leads out to a luxurious hot tub area, complete with sleek black patio slabs.
Bespoke design and build summer house
Self-contained guest house fully equipped with electricity and heating
Outdoor hot tub/spa area
Toilet and shower room
Laundry room
Living area with sofa bed
Aluminium bifold doors
Siberian larch cladding
Spotlights and ambient outdoor lighting
Landscaping and granite-style patio
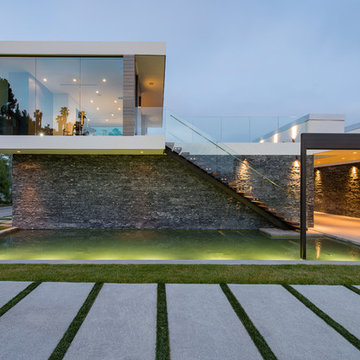
Benedict Canyon Beverly Hills modern home guest studio with modern pond water feature & landscape design. Photo by William MacCollum.
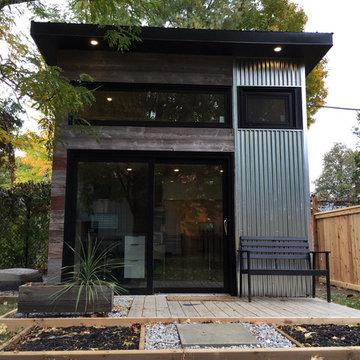
This backyard garden studio with a modern design provides a comfortable and stylish retreat for a home office, art studio, cottage bunkie or for backyard entertaining. The layout features two built in work stations, and a built-in sofa bench that can be used for reading, watching televisions or an afternoon nap. A second story loft provides space for storage, a kid's play area or a separate space for lounging. With a footprint just over 100 square feet, this studio makes efficient use of space while minimizing the footprint of the backyard and may be constructed without a permit in many jurisdictions (check your local building code).
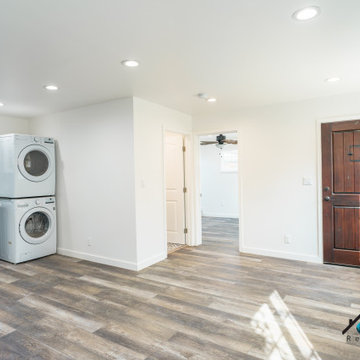
We turned this detached 2-car garage into a beautiful modern ADU packed with amazing features. This ADU has a kitchenette, full bathroom, and bedroom with closet space. The ADU has a brown vinyl wood floor, recessed lighting, ductless A/C, top-grade insulation, GFCI outlets, and more. The bathroom has a fixed vanity with one faucet and the shower is covered with large white marble tiles with pebble accents. The bedroom is an additional 150 sq. that was added to the detached garage.
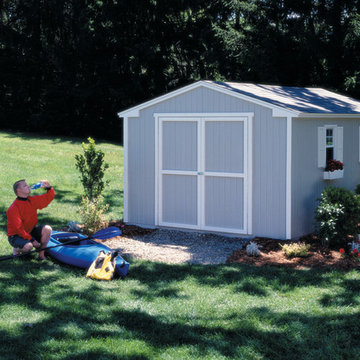
The Value series offers plenty of value and functionality. This line of storage sheds comes in sizes of 8x8, 10x8 and 10x12 for your convenience. Customizable with your choice in color of shingles, foundation options, windows, shelving and various upgrades and decorative accents. Built on site for your convenience.
The Value Series is the economical solution to store lawn mowers, gardening equipment, seasonal items and sporting goods.
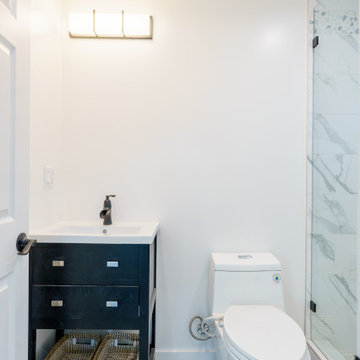
We turned this detached 2-car garage into a beautiful modern ADU packed with amazing features. This ADU has a kitchenette, full bathroom, and bedroom with closet space. The ADU has a brown vinyl wood floor, recessed lighting, ductless A/C, top-grade insulation, GFCI outlets, and more. The bathroom has a fixed vanity with one faucet and the shower is covered with large white marble tiles with pebble accents. The bedroom is an additional 150 sq. that was added to the detached garage.
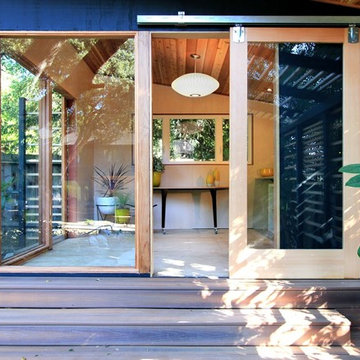
Redwood Builders had the pleasure of working with leading SF based architects Seth and Melissa Hanley of Design Blitz to create a sleek and modern backyard "Shudio" structure. Located in their backyard in Sebastopol, the Shudio replaced a falling-down potting shed and brings the best of his-and-hers space planning: a painting studio for her and a beer brewing shed for him. During their frequent backyard parties (which often host more than 90 guests) the Shudio transforms into a bar with easy through traffic and a built in keg-orator. The finishes are simple with the primary surface being charcoal painted T111 with accents of western red cedar and a white washed ash plywood interior. The sliding barn doors and trim are constructed of California redwood. The trellis with its varied pattern creates a shadow pattern that changes throughout the day. The trellis helps to enclose the informal patio (decomposed granite) and provide privacy from neighboring properties. Existing mature rhododendrons were prioritized in the design and protected in place where possible.
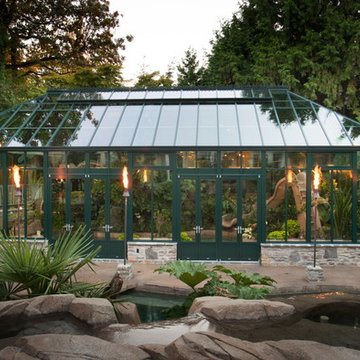
19’ 9” x 50’ 2 ½”
Crafted with a Meridian Superior glazing bar with 2” decorative pressure cap
8.5/12 hip roof slope with 8’6 sidewalls on raised rock foundation
Heavy duty structural truss and purlin channels
Modern Garage and Granny Flat Design Ideas
5


