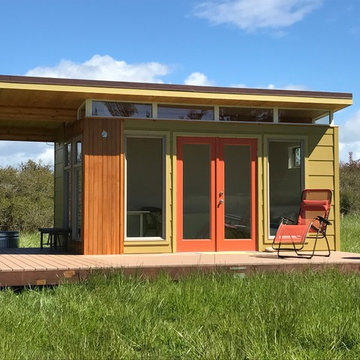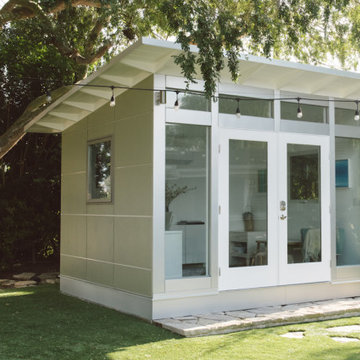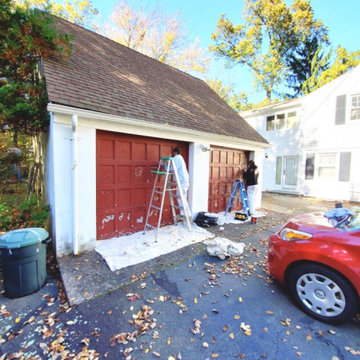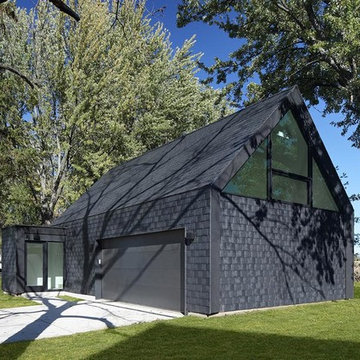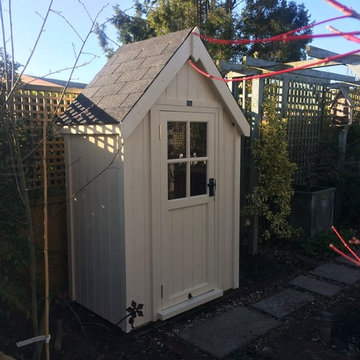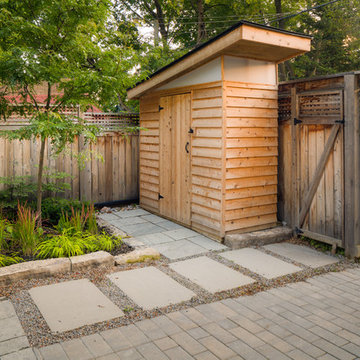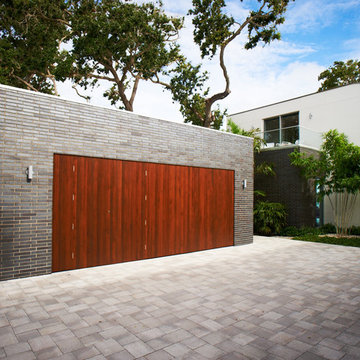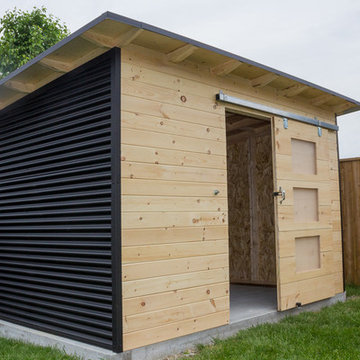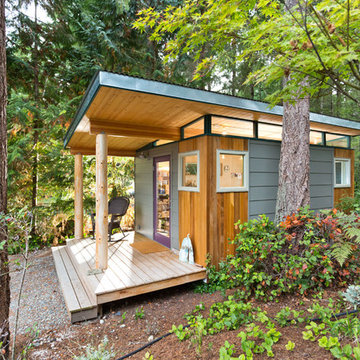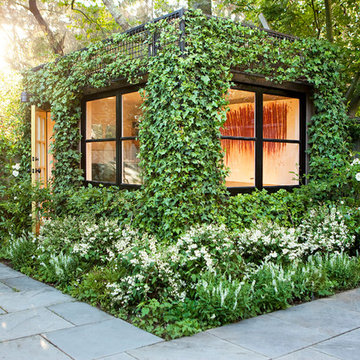Modern Garage and Granny Flat Design Ideas
Refine by:
Budget
Sort by:Popular Today
161 - 180 of 1,893 photos
Item 1 of 3
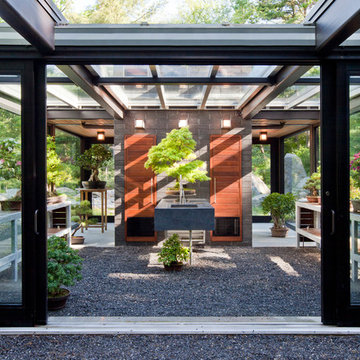
Modern glass house set in the landscape evokes a midcentury vibe. A modern gas fireplace divides the living area with a polished concrete floor from the greenhouse with a gravel floor. The frame is painted steel with aluminum sliding glass door. The front features a green roof with native grasses and the rear is covered with a glass roof.
Photo by: Peter Vanderwarker Photography
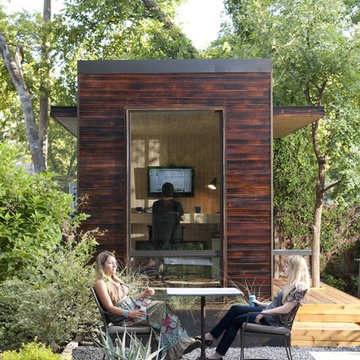
92 square foot SIP panel, modular, backyard office. Shou-Sugi-Ban wood siding and Monotread wall sheathing. Burned-wood or charred-wood siding, Shou-Sugi-Ban is Japanese wood treatment used in various elements throughout Sett – interior and exterior. Not only does it deliver an attractive aesthetic, the burning also weatherizes the wood, prevents bugs and rot, and has enhanced fire-resistance.
Photography by Blake Gordon and Lisa Hause
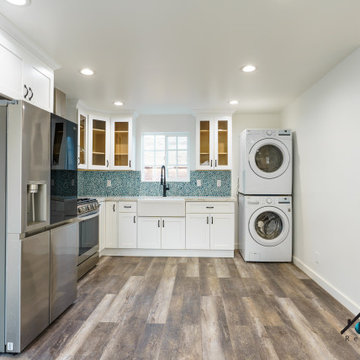
We turned this detached 2-car garage into a beautiful modern ADU packed with amazing features. This ADU has a kitchenette, full bathroom, and bedroom with closet space. The ADU has a brown vinyl wood floor, recessed lighting, ductless A/C, top-grade insulation, GFCI outlets, and more. The bathroom has a fixed vanity with one faucet and the shower is covered with large white marble tiles with pebble accents. The bedroom is an additional 150 sq. that was added to the detached garage.
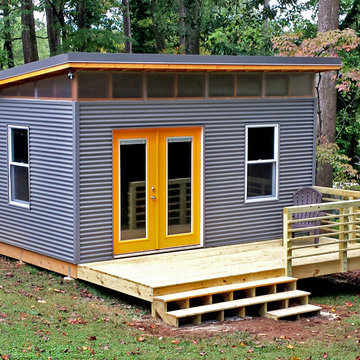
Small workshop to be used for wood working with the idea that it can serve future uses like a home office as well.
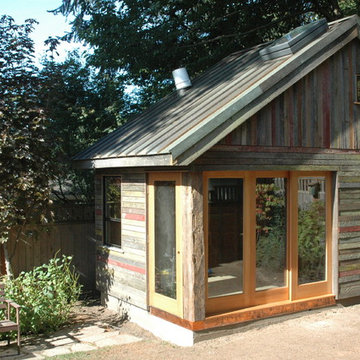
The firehouse is a freestanding, backyard studio building. Its construction includes a wide range of reclaimed materials, including wood siding, a metal roof and wood columns and beams.
Size
200 sq. ft.
Materials
Reclaimed wood siding, Reclaimed metal roof, Wood framing, Custom steel fixtures
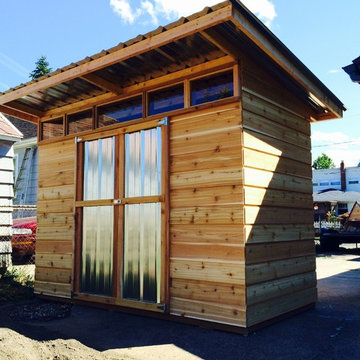
Beautiful garden shed with windows across the top and metal doors. 5' x 10' shed.
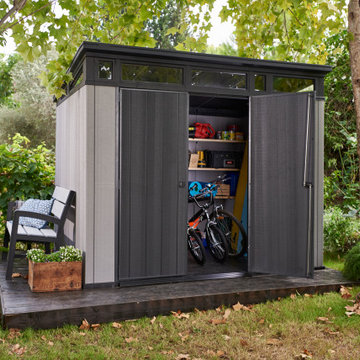
A perfect blend of modern design and ruggedness, the cleverly architected Artisan 97 shed provides the ideal outdoor storage solution for your garden. The innovative DUOTECH™ walls are not only highly durable and weather resistant, but they also feature an attractive wood-like texture and paintable surface. Made with a steel-reinforced build, the shed comes with an extra strong roof that can withstand snow loads of up to 400 PSF and a heavy-duty floor that allows you to store even large equipment. The Artisan 97 also features double doors, windows, and a locking system.
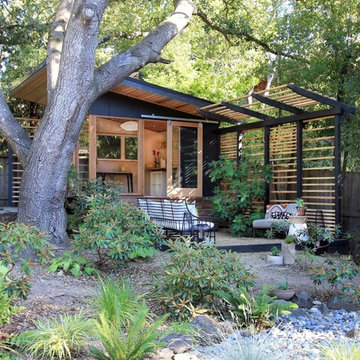
Redwood Builders had the pleasure of working with leading SF based architects Seth and Melissa Hanley of Design Blitz to create a sleek and modern backyard "Shudio" structure. Located in their backyard in Sebastopol, the Shudio replaced a falling-down potting shed and brings the best of his-and-hers space planning: a painting studio for her and a beer brewing shed for him. During their frequent backyard parties (which often host more than 90 guests) the Shudio transforms into a bar with easy through traffic and a built in keg-orator. The finishes are simple with the primary surface being charcoal painted T111 with accents of western red cedar and a white washed ash plywood interior. The sliding barn doors and trim are constructed of California redwood. The trellis with its varied pattern creates a shadow pattern that changes throughout the day. The trellis helps to enclose the informal patio (decomposed granite) and provide privacy from neighboring properties. Existing mature rhododendrons were prioritized in the design and protected in place where possible.
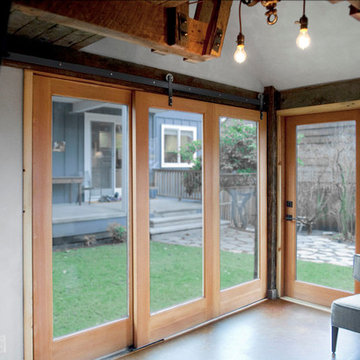
The firehouse is a freestanding, backyard studio building. Its construction includes a wide range of reclaimed materials, including wood siding, a metal roof and wood columns and beams.
Size
200 sq. ft.
Materials
Reclaimed wood siding, Reclaimed metal roof, Wood framing, Custom steel fixtures
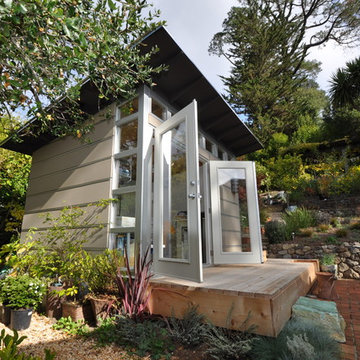
Expansive double glass french doors welcome light AND the artist to her space. This pottery studio is properly ventilated and built to conform to appropriate specifications for a kiln and other pottery tools.
Modern Garage and Granny Flat Design Ideas
9


