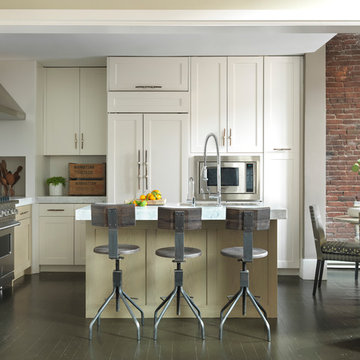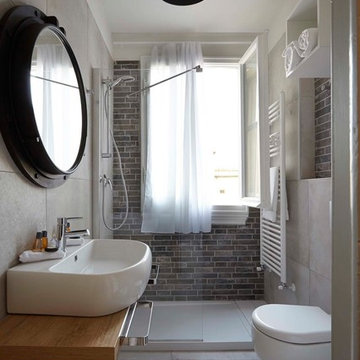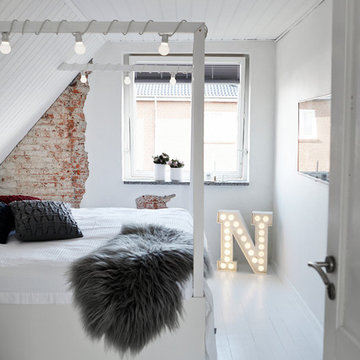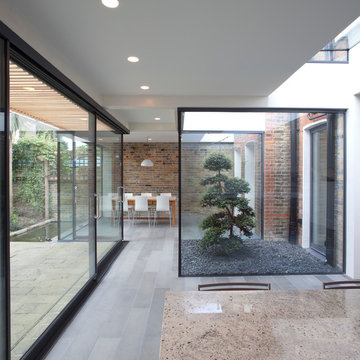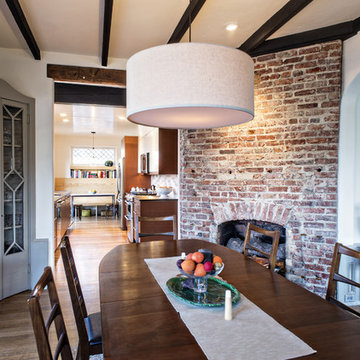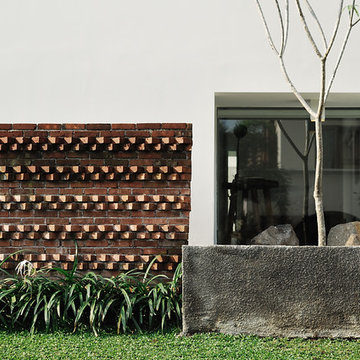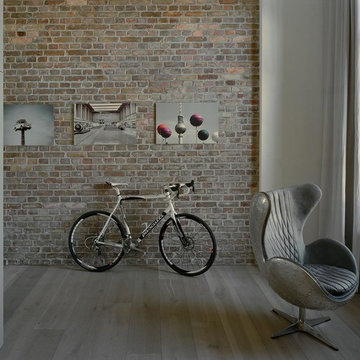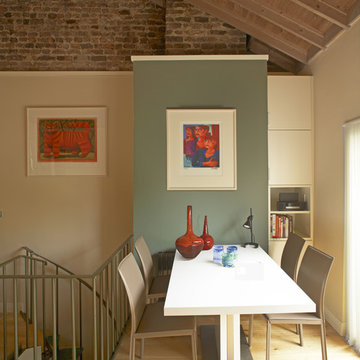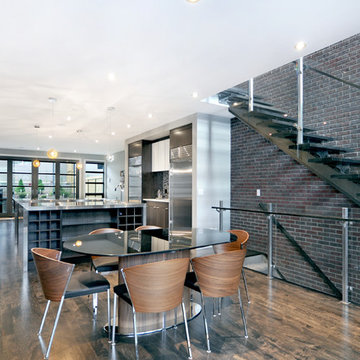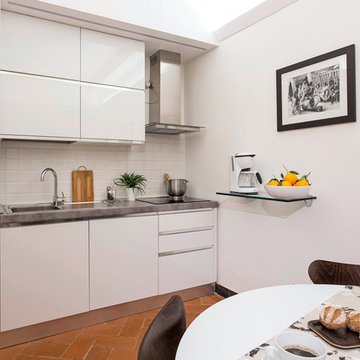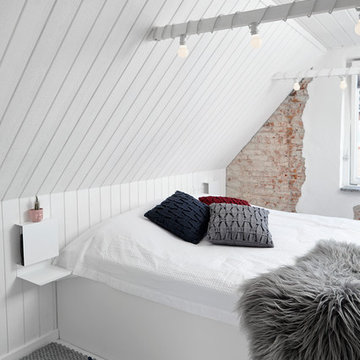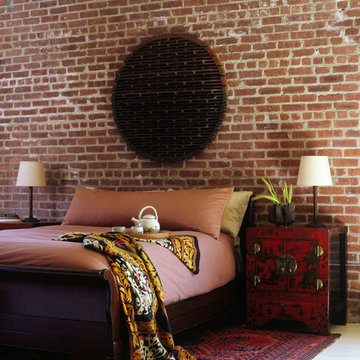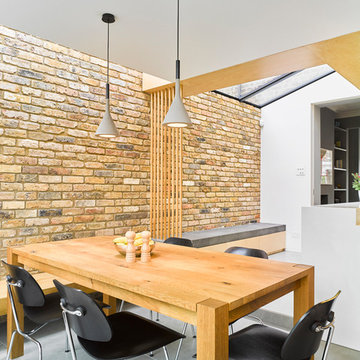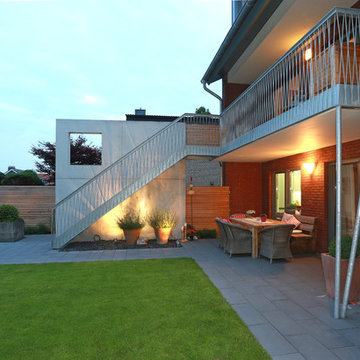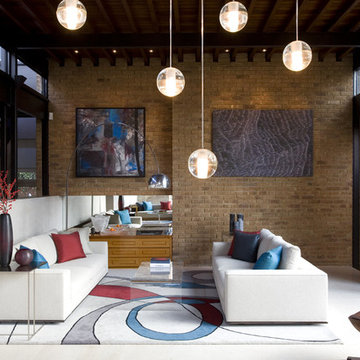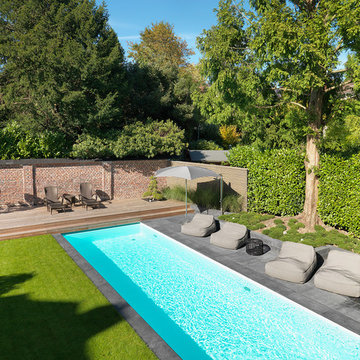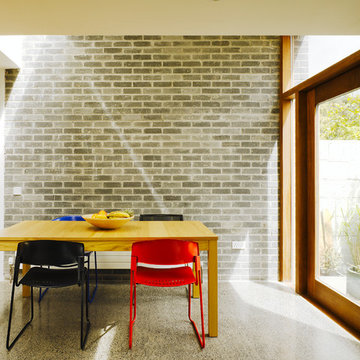131 Modern Home Design Photos

Architektur: Kleihues und Kleihues Gesellschaft von Architekten mbH, Dülmen-Rorup
Fotografie: Roland Borgmann
Klinker: Holsten GT DF (240 x 115 x 52 mm)
Verklinkerte Fläche: ca. 530 m²
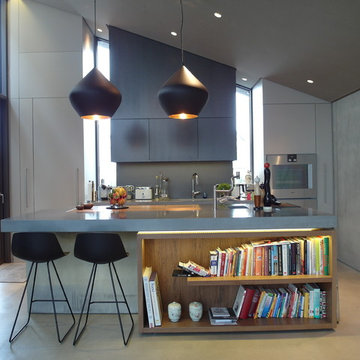
HR-Betondesign fertigt und montiert zwei Betonküchenelemente (Küchenblock und Küchenplatte) in der Pfalz:
Der Küchenblock wurde aus einem Guß gefertigt mit einer Regelstärke von d=10cm. Teilweise haben wir das aufwändige Sichtbetonelement an nicht sichtbaren Bereichen ausgedünnt um Gewicht einzusparen. Das Element hat ein Gewicht von 1,1 Tonnen.
Der filigrane Betonblock (276 x 120 x 96 cm) beinhaltet ein Augussbecken mit Armaturenloch für eine schwenkbare Edelstahlarmatur (Dornbracht Tara Ultra) und eine breite Kochfeldaussparung für 3 Bora Professional Einheiten mit intergiertem Abluftsystem. Im Sockelbereich haben wir Lüftungsöffnungen für die Umlufteinheiten berücksichtigt.
Die dahinterliegende Küchenzeilenplatte (272 x 70 cm) hat eine Plattenstärke von d=5cm. Eine Aussparung für ein BlancoClaron Unterbaubecken und im Beton integriertem Abtropfbereich.
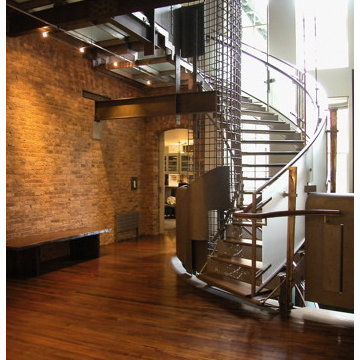
Portfolio: Suburban Residential RUSSELL ESTATE RESIDENCE Phases I and II Restoration, Addition and Interior Design, Princeton, NJ (Restoration Architects: Walter B. Melvin Architects) Partner-in-Charge: David Abelow Contractor: E. Allen Reeves, Inc. Completed: 2005 Project Team: David Younglove, Robert Price, Greg Haley AWARDS: Historical Society of Princeton, New Jersey Recognition for Outstanding Constributions to Historic Preservation in Princeton, 2000 PUBLICATIONS: Homes of Prestige, Spring/Summer 2001 Built in 1902, this 14,000 square foot home of buff colored brick, limestone and clay tile roofing had lay dormant for 50 years prior to the owner undertaking its restoration In 1995. The exterior was faithfully restored to its vintage condition. The Historical Society of Princeton said of the project in their May 2000 award: ?The years of neglect had left the building stripped of almost all interior finishes, resulting in an almost industrial-like environment of steel and brick. The original service wing at the east was completely transformed to provide a kitchen, family living spaces, and a garage? In the main block of the house, the architects exploited the dialogue between the remaining structure and the historic shell.? In addition to the exterior restoration and interior renovation, our work has included consulting on landscape, hardscape, AV, lighting and furniture design.
131 Modern Home Design Photos
4



















