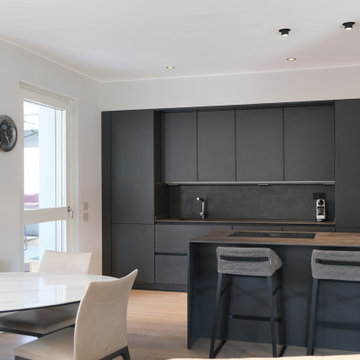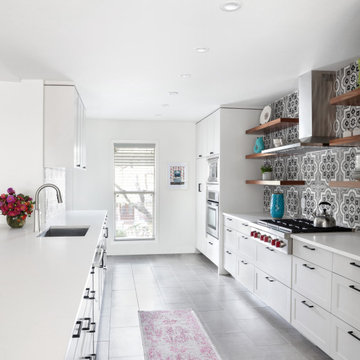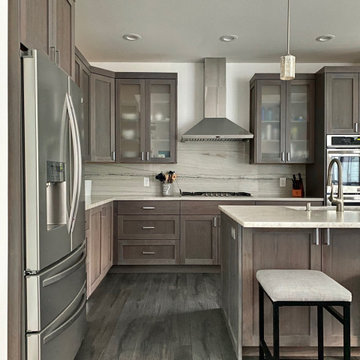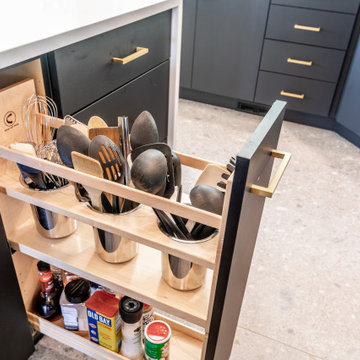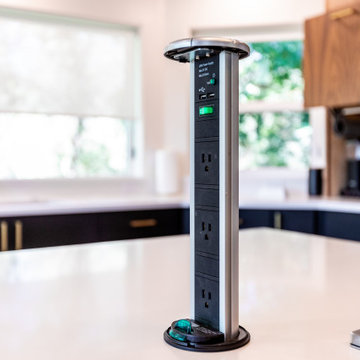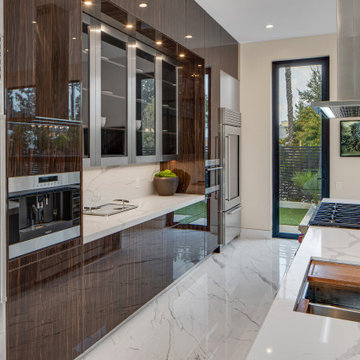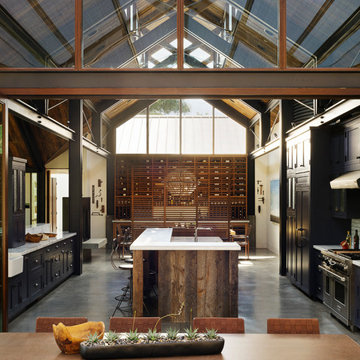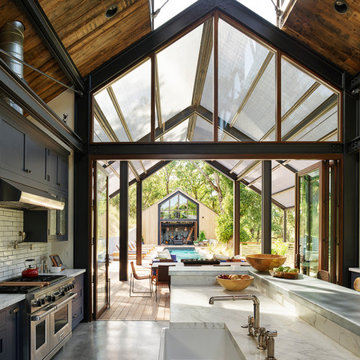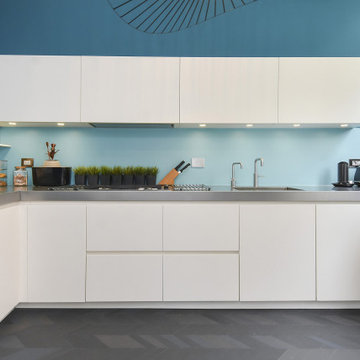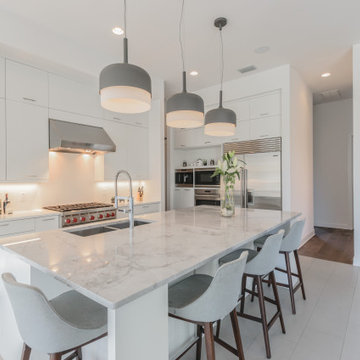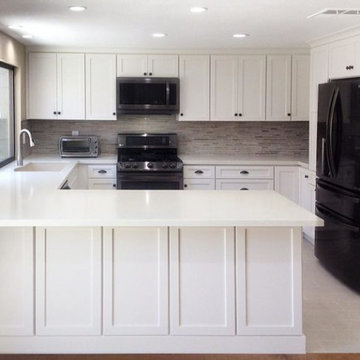Modern Kitchen Design Ideas
Refine by:
Budget
Sort by:Popular Today
2061 - 2080 of 498,334 photos

New to the area, this client wanted to modernize and clean up this older 1980's home on one floor covering 3500 sq ft. on the golf course. Clean lines and a neutral material palette blends the home into the landscape, while careful craftsmanship gives the home a clean and contemporary appearance.
We first met the client when we were asked to re-design the client future kitchen. The layout was not making any progress with the architect, so they asked us to step and give them a hand. The outcome is wonderful, full and expanse kitchen. The kitchen lead to assisting the client throughout the entire home.
We were also challenged to meet the clients desired design details but also to meet a certain budget number.
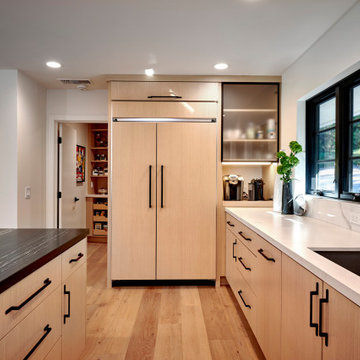
New to the area, this client wanted to modernize and clean up this older 1980's home on one floor covering 3500 sq ft. on the golf course. Clean lines and a neutral material palette blends the home into the landscape, while careful craftsmanship gives the home a clean and contemporary appearance.
We first met the client when we were asked to re-design the client future kitchen. The layout was not making any progress with the architect, so they asked us to step and give them a hand. The outcome is wonderful, full and expanse kitchen. The kitchen lead to assisting the client throughout the entire home.
We were also challenged to meet the clients desired design details but also to meet a certain budget number.
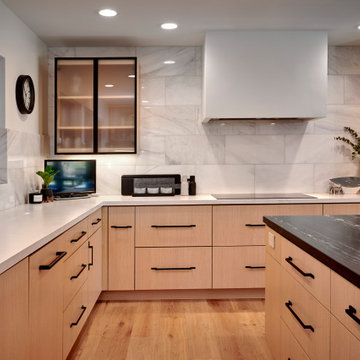
New to the area, this client wanted to modernize and clean up this older 1980's home on one floor covering 3500 sq ft. on the golf course. Clean lines and a neutral material palette blends the home into the landscape, while careful craftsmanship gives the home a clean and contemporary appearance.
We first met the client when we were asked to re-design the client future kitchen. The layout was not making any progress with the architect, so they asked us to step and give them a hand. The outcome is wonderful, full and expanse kitchen. The kitchen lead to assisting the client throughout the entire home.
We were also challenged to meet the clients desired design details but also to meet a certain budget number.
Find the right local pro for your project
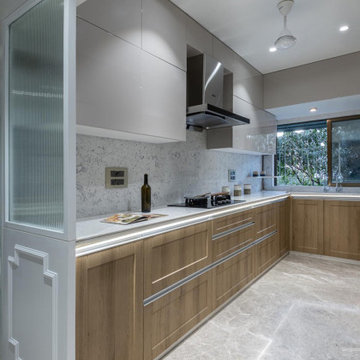
This effective modular kitchen is the process of combining layout, surfaces, appliances and design details to form a cooking space which is easy to use and fun to cook and socialise in.
A fresh material palette of minimal and neutral shades is used giving the kitchen a modern look.
@creative_kitchens_india
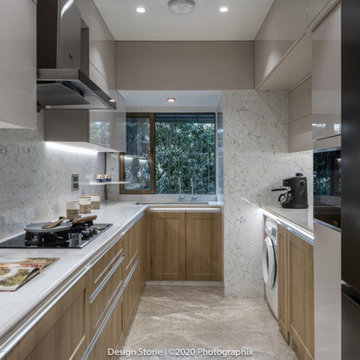
This effective modular kitchen is the process of combining layout, surfaces, appliances and design details to form a cooking space which is easy to use and fun to cook and socialise in.
A fresh material palette of minimal and neutral shades is used giving the kitchen a modern look.
@creative_kitchens_india
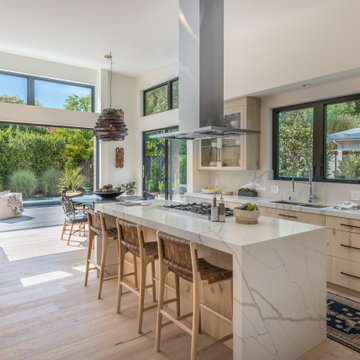
Modena Island’s low profile stainless steel and airy glass canopy resemble a floating island over your cooktop or range. A perfect blend of architecture and performance the Modena Island includes the exclusive Quick-Lock installation system with magnetic duct covers and our DCBL™ and ACT™ technology, the most advanced systems available today. Now available with an optional wireless remote control.
Designed by hommeboys Interiors

The Matterhorn's lower level kitchen features a sleek and modern design. Head over to our website to view our entire portfolio: www.thecabinetgalleryutah.com.
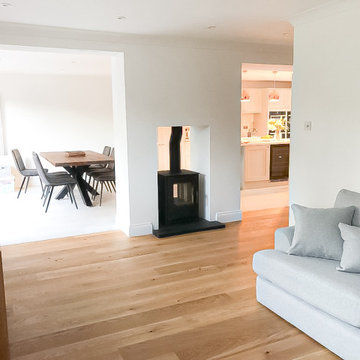
A modern open plan kitchen dining extension with white aluminium bifold doors, wood burner, tiled floor, shaker style kitchen in white with white quartz worktops - Baltic Star Build : build your future
Modern Kitchen Design Ideas
104

