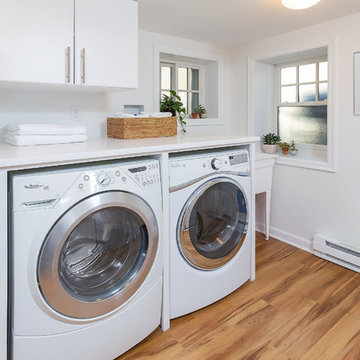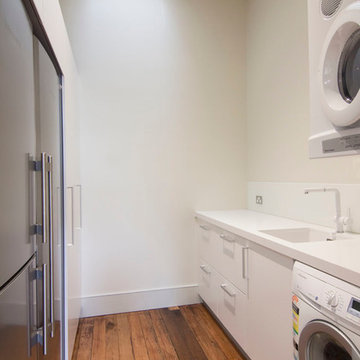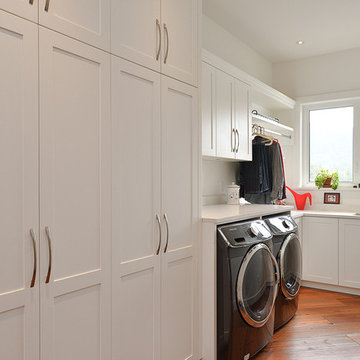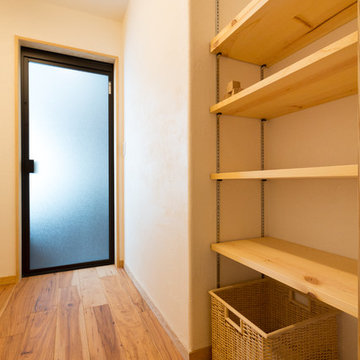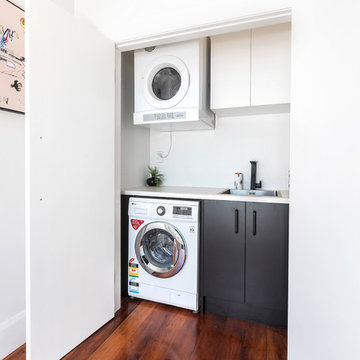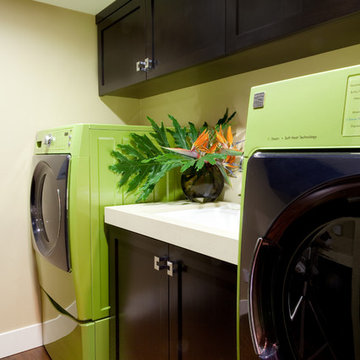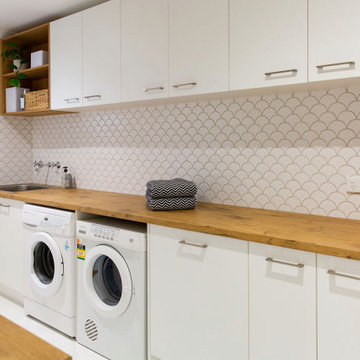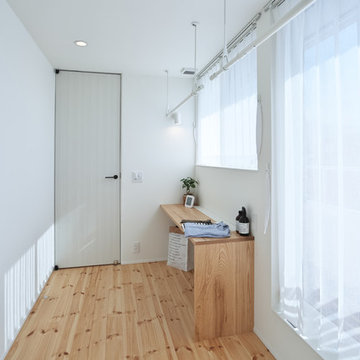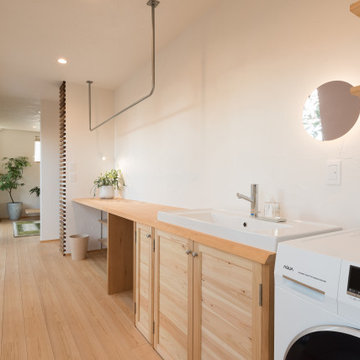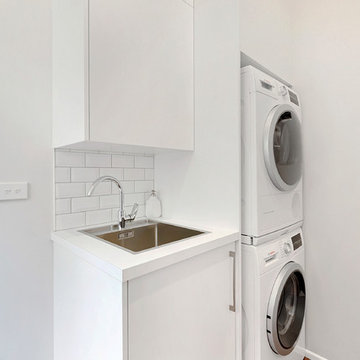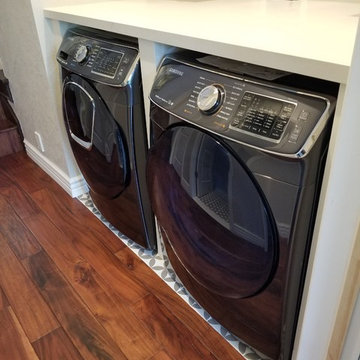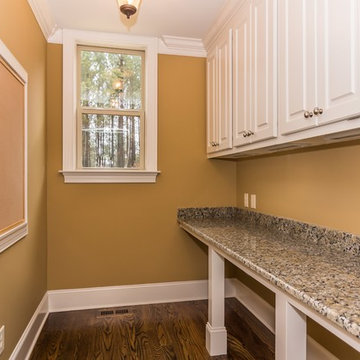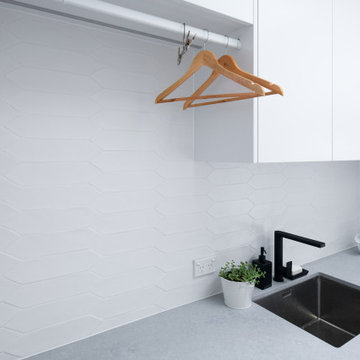Modern Laundry Room Design Ideas with Medium Hardwood Floors
Refine by:
Budget
Sort by:Popular Today
81 - 100 of 239 photos
Item 1 of 3
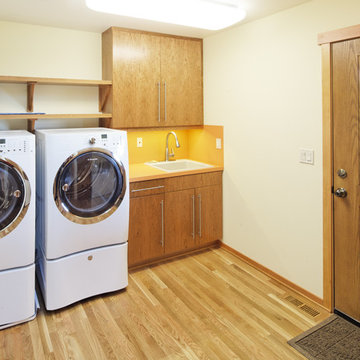
Bring on laundry day in this beautiful work space featuring cherry cabinets, laminate counter and backsplash, stainless steel hardware and overhead fluorescent lighting. Photo by Terry Poe.
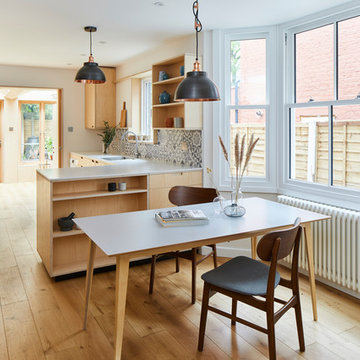
This 3 storey mid-terrace townhouse on the Harringay Ladder was in desperate need for some modernisation and general recuperation, having not been altered for several decades.
We were appointed to reconfigure and completely overhaul the outrigger over two floors which included new kitchen/dining and replacement conservatory to the ground with bathroom, bedroom & en-suite to the floor above.
Like all our projects we considered a variety of layouts and paid close attention to the form of the new extension to replace the uPVC conservatory to the rear garden. Conceived as a garden room, this space needed to be flexible forming an extension to the kitchen, containing utilities, storage and a nursery for plants but a space that could be closed off with when required, which led to discrete glazed pocket sliding doors to retain natural light.
We made the most of the north-facing orientation by adopting a butterfly roof form, typical to the London terrace, and introduced high-level clerestory windows, reaching up like wings to bring in morning and evening sunlight. An entirely bespoke glazed roof, double glazed panels supported by exposed Douglas fir rafters, provides an abundance of light at the end of the spacial sequence, a threshold space between the kitchen and the garden.
The orientation also meant it was essential to enhance the thermal performance of the un-insulated and damp masonry structure so we introduced insulation to the roof, floor and walls, installed passive ventilation which increased the efficiency of the external envelope.
A predominantly timber-based material palette of ash veneered plywood, for the garden room walls and new cabinets throughout, douglas fir doors and windows and structure, and an oak engineered floor all contribute towards creating a warm and characterful space.
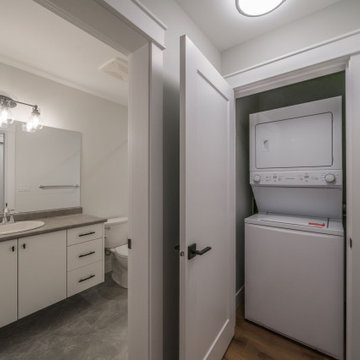
This house features a large upper / lower living area with 3 bedrooms and a den plus a 2 bedroom rental suite. The main house has a large master bathroom, which includes a soaker tub, walk-in shower and a separate makeup vanity area. There is a large walk-in closet in the master bedroom. The kitchen is an open concept to the living room and dining area. There is a nice size pantry off the kitchen and also a powder room to accommodate visitors. There is a gas fireplace with a reclaimed wood mantle with a beautiful chevron pattern tile. The front balcony is a good size for an outdoor space. There is also a rear patio with privacy backing on to a forested area. The den is located just off the front entryway with a powder room close by, which would be perfect for a home office. The front and rear landscape has been kept as natural as possible with river rock beds, and a variety of low maintenance plants with irrigation. The exterior of the house is a very modern style with cool colours to blend with the rock surrounding the property.
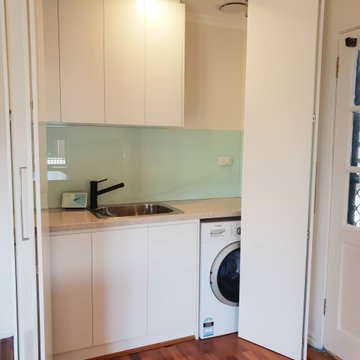
Laundry is situated opposite to the kitchen and covered with bi fold doors to make a european laundry.
White melamine inside with 2 pac doors on the outside to match the kitchen.
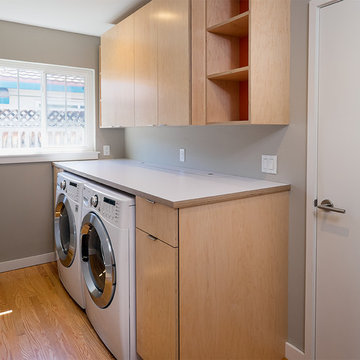
Keeping the layers of the plywood exposed gives it modern character, and using Blum soft-close hinges gives them the refined touch that people expect with high-end cabinets. Whether you have an Eichler or a new modern home, this style would also be perfect for your kitchen.
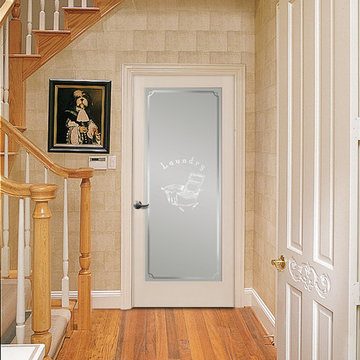
Visit Our Showroom
8000 Locust Mill St.
Ellicott City, MD 21043
Simpson 8493 LAUNDRY Interior Door -
SERIES: Redi-Prime® Doors
TYPE: Interior French & Sash
APPLICATIONS: Can be used for a swing door, pocket door, by-pass door, with barn track hardware, with pivot hardware and for any room in the home.
Construction Type: Engineered All-Wood Stiles and Rails with Dowel Pinned Stile/Rail Joinery
Profile: Ovolo Sticking
Glass: Clear art on frosted, 1/8" S.G.
Modern Laundry Room Design Ideas with Medium Hardwood Floors
5
