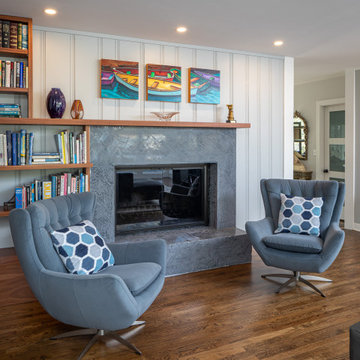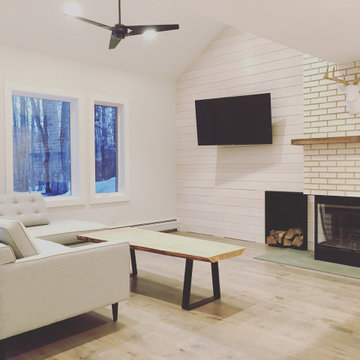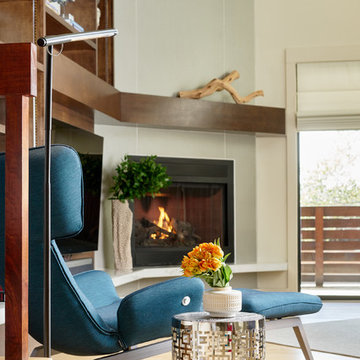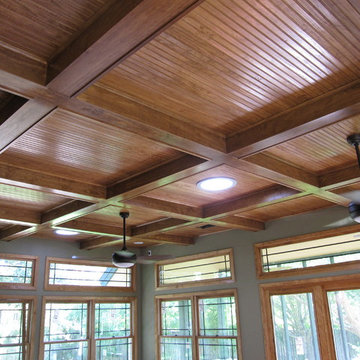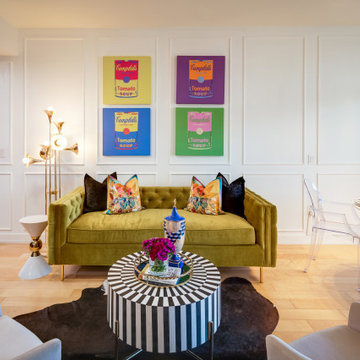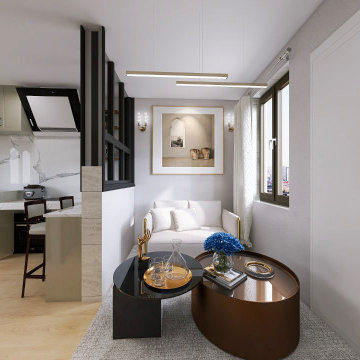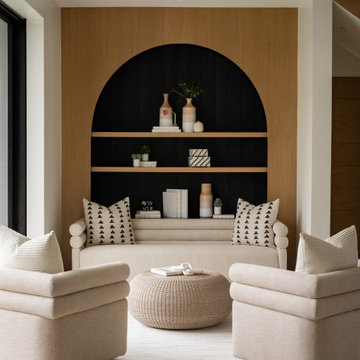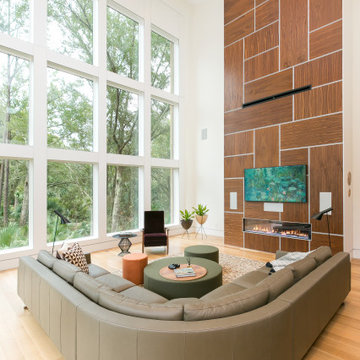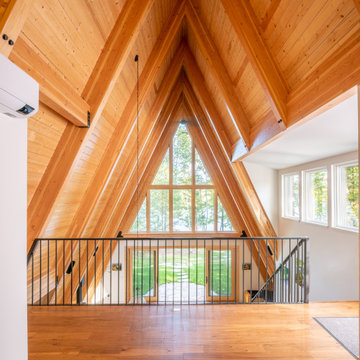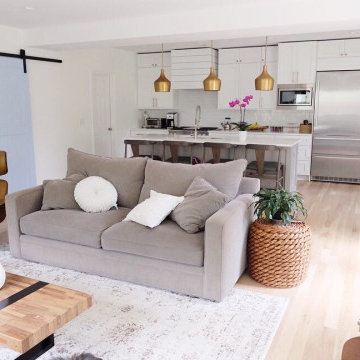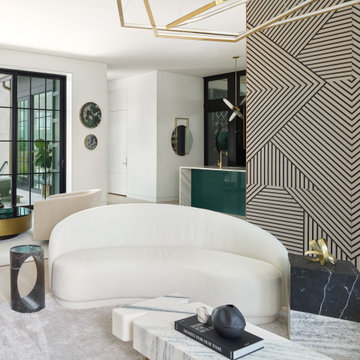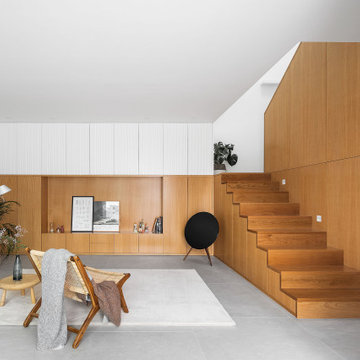Modern Living Room Design Photos with Wood Walls
Refine by:
Budget
Sort by:Popular Today
61 - 80 of 414 photos
Item 1 of 3
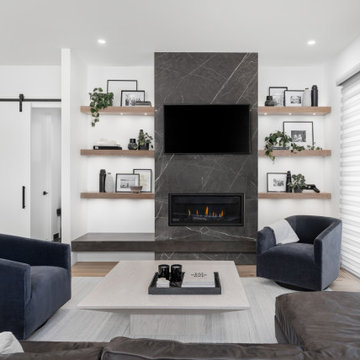
New build dreams always require a clear design vision and this 3,650 sf home exemplifies that. Our clients desired a stylish, modern aesthetic with timeless elements to create balance throughout their home. With our clients intention in mind, we achieved an open concept floor plan complimented by an eye-catching open riser staircase. Custom designed features are showcased throughout, combined with glass and stone elements, subtle wood tones, and hand selected finishes.
The entire home was designed with purpose and styled with carefully curated furnishings and decor that ties these complimenting elements together to achieve the end goal. At Avid Interior Design, our goal is to always take a highly conscious, detailed approach with our clients. With that focus for our Altadore project, we were able to create the desirable balance between timeless and modern, to make one more dream come true.
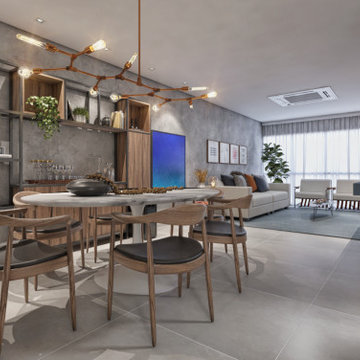
APARTMENT | BA
Gray, wood, and blue are the main colors in the apartment redesign located in Copacabana in Rio de Janeiro. The owner wanted to create a modern atmosphere and have a large room with access to the kitchen, but without it being an open concept completely. Our solution was to create large wooden sliding doors that allowed immediate access to the main living and dining area as well as access to the kitchen. This helped achieve a fully-integrated look between the two spaces, yet can both be sealed off to create a more intimate and private space.
The color palette matches the personality of the owner, and blue was the fundamental color. We chose blue to add a dynamic life to the space as well as tie into the existing art pieces the owner already had.
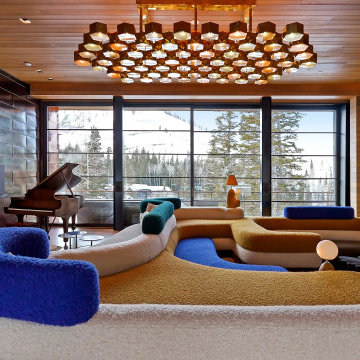
Situated amongst walls of glass, this expansive living room features motorized sliding glass doors that open right up to a wraparound terrace and scenic landscape.
Custom windows, doors, and hardware designed and furnished by Thermally Broken Steel USA.
Other sources:
Beehive Chandelier by Galerie Glustin.
Custom bouclé sofa by Jouffre.
Custom coffee table by Newell Design Studios.
Lamps by Eny Lee Parker.
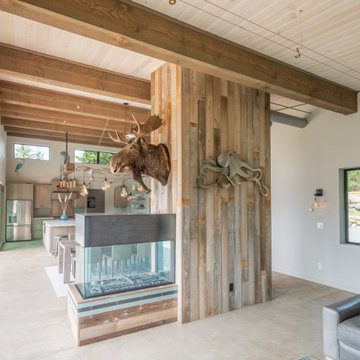
The three sided fireplace provides heat and ambiance to both the living and dining areas. Rustic barn wood is used as cladding in several of the rooms throughout the home. A 45' lift and slide door opens the great room to the deck and views of the Puget Sound.
Architecture by: H2D Architecture + Design
Photos by: Chad Coleman Photography
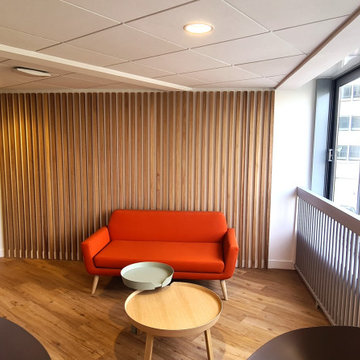
Ensemble de mobiliers et habillages muraux pour un siège professionnel. Cet ensemble est composé d'habillages muraux et plafond en tasseaux chêne huilé avec led intégrées, différents claustras, une banque d'accueil avec inscriptions gravées, une kitchenette, meuble de rangements et divers plateaux.
Les mobiliers sont réalisé en mélaminé blanc et chêne kendal huilé afin de s'assortir au mieux aux tasseaux chêne véritable.
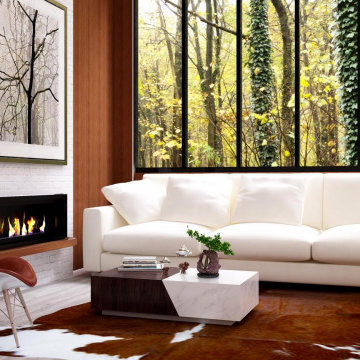
The living room with its minimalist furnishings offers so much with so little. Modern yet cozy living environment. Spanning two stories and wall-to-wall glass and completely surrounded by trees—its simply breathtaking.
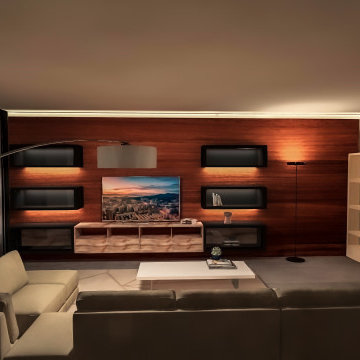
Abbiamo utilizzato un profilo a veletta angolare, con emissione luminosa sia nella parte superiore che inferiore.
Questa nostra veletta è fatta per coloro che non hanno la possibilità di poter eseguire lavori di cartongesso.
Vi sono velette non solo angolari ma anche piatte a parete.
Sotto ogni pensile è stata installata una delle nostre stripled mini, in grado di emettere molta luce riducendo gli spazi di impiego.
Ogni stripled è dimerabile dal cliente così da decidere l'intensità luminosa.
Sull'angolo destro troviamo una lampada da terra con emissione di luce verso l'alto e dietro al divano una lampada ad arco così da minimizzare gli spazi ma donando un tono accogliente e moderno.
Sulla colonna di sinistra è stata eseguito un rivestimento in cartongesso, il quale lo abbiamo sfruttato per installare un'illuminazione indiretta.
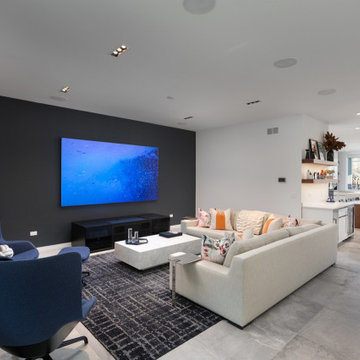
This is the perfect space to entertain and unwind. Easy access to the bar and kitchen. Defined space while remaining open to the rest of the floor.
Photos: Reel Tour Media
Modern Living Room Design Photos with Wood Walls
4
