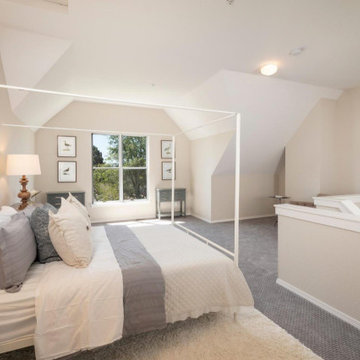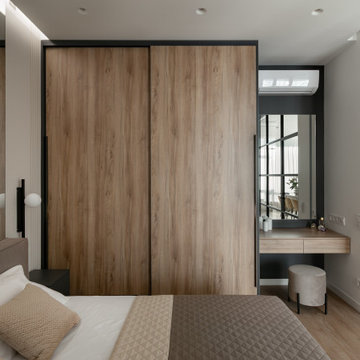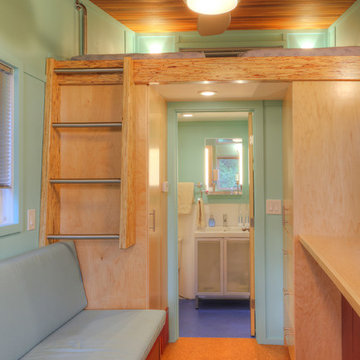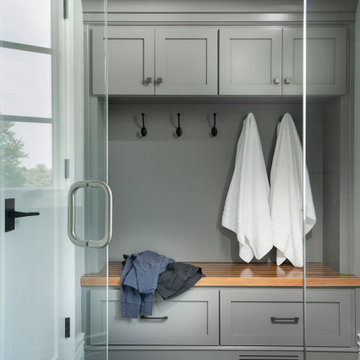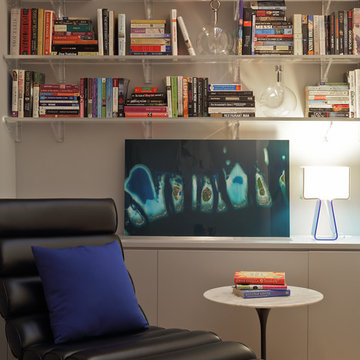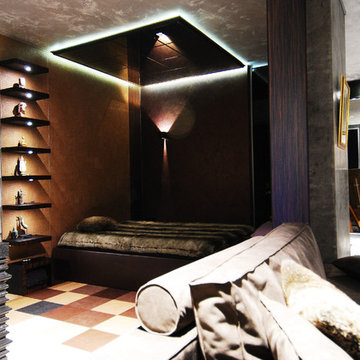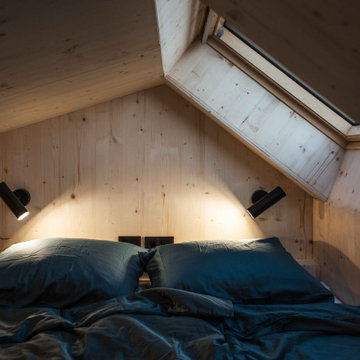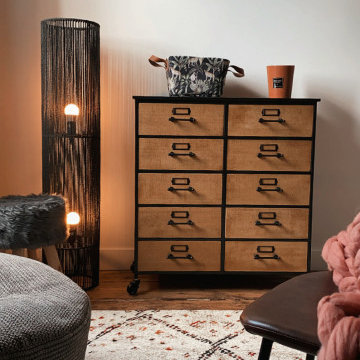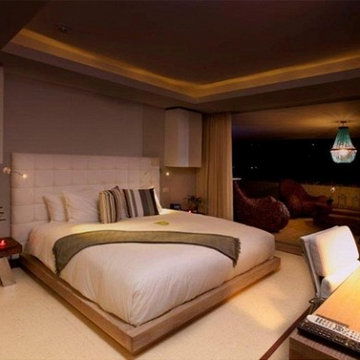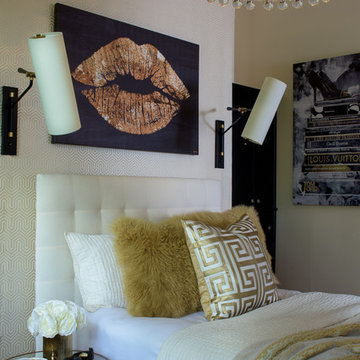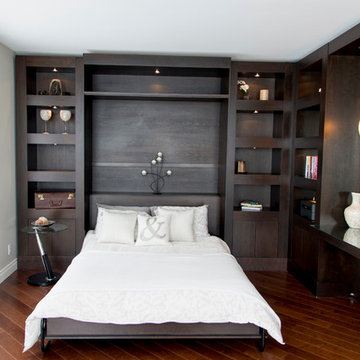Modern Loft-style Bedroom Design Ideas
Refine by:
Budget
Sort by:Popular Today
101 - 120 of 1,246 photos
Item 1 of 3
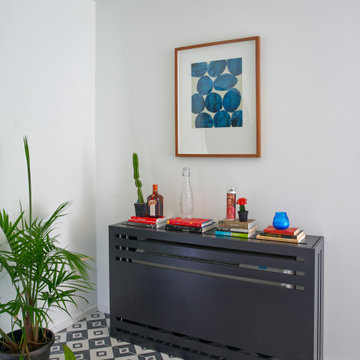
Tiny 400 SF apartment condo designed to make the most of the space while maintaining openness, lightness, and efficiency. Black painted cabinetry is small and optimizes the space with special storage solutions, drawers, tiny dishwasher, compact range stove, refrigerator. Black and white moroccan style cement tile with diamond pattern. Rattan wood headboard, sleek modern vertical black window with drywall returns and no trim. Custom cabinet which matches cabinet also conceals the wall unit air conditioning.
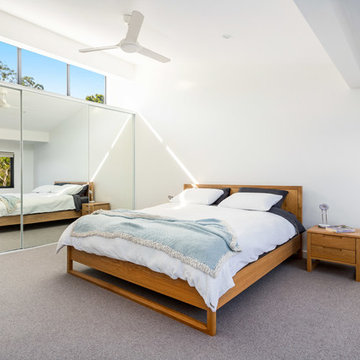
The high level windows provide light and connection to the outside in a room where other types of windows are not possible or ideal.
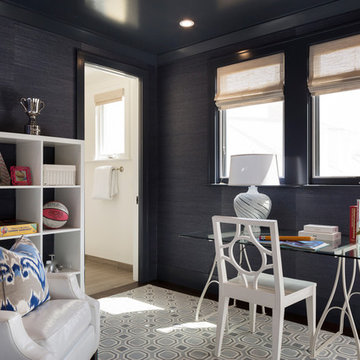
MATERIALS/FLOOR:Walnut floors /WALL: Blue wallpaper /LIGHTS: Lucifer Can lighting /CEILING: level five smooth/TRIM: crown molding, window casing, and base board/
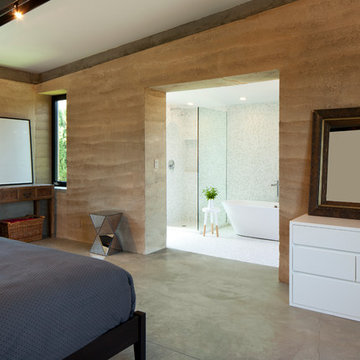
Architect: Juliet Hsu, Atelier Hsu | Design-Build: Rammed Earth Works | Photographer: Mark Luthringer
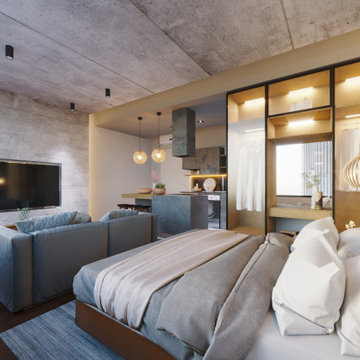
Interior Design / Complete Renovation / Materials & Furniture Procurement
Turning an office at Porto downtown into a residential studio perfectly suited for short term rental.
All stages were done by our team: Materials procurement & selection, Contractors procurement, Site supervision, furniture procurement & selection.
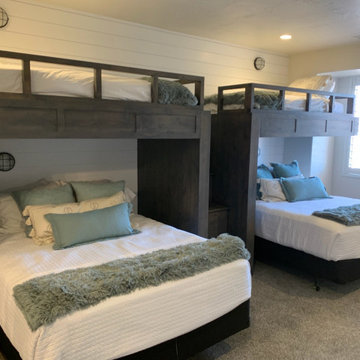
These larger double bunk-beds are great for teens having to share a room, with space for their friends!
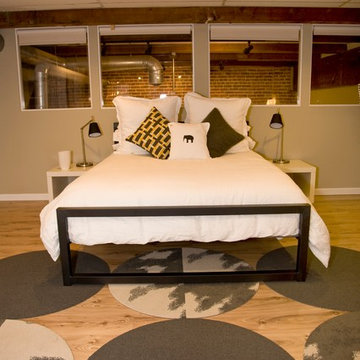
A simple Room and Board metal bed, FLOR button rugs in Mod Cow and Made You Look connected to form a fun area rug. Solar shades for privacy to allow light to come through since this guest room has no windows for natural light.
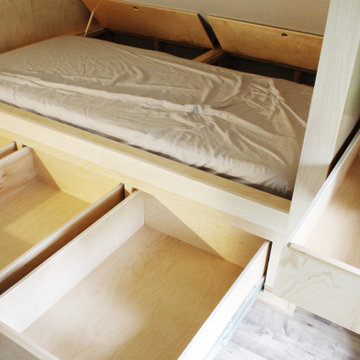
A very custom built in loft storage and bed system constructed with pre-finished maple plywood and solid maple. A tri-fold cabinet door, three large full inset drawers underneath the bed, a hidden connection from the bottom right cabinet to the hatches at the back of the bed for the kids!
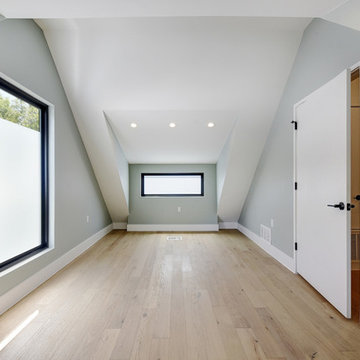
Completed in 2017, this single family home features matte black & brass finishes with hexagon motifs. We selected light oak floors to highlight the natural light throughout the modern home designed by architect Ryan Rodenberg. Joseph Builders were drawn to blue tones so we incorporated it through the navy wallpaper and tile accents to create continuity throughout the home, while also giving this pre-specified home a distinct identity.
---
Project designed by the Atomic Ranch featured modern designers at Breathe Design Studio. From their Austin design studio, they serve an eclectic and accomplished nationwide clientele including in Palm Springs, LA, and the San Francisco Bay Area.
For more about Breathe Design Studio, see here: https://www.breathedesignstudio.com/
To learn more about this project, see here: https://www.breathedesignstudio.com/cleanmodernsinglefamily
Modern Loft-style Bedroom Design Ideas
6
