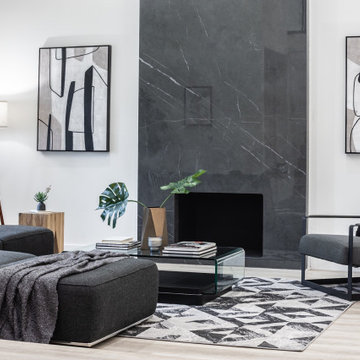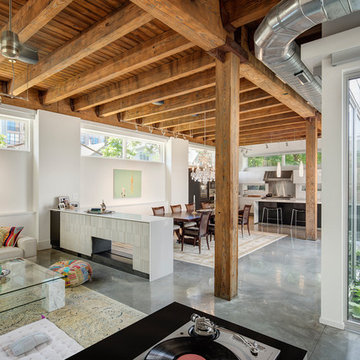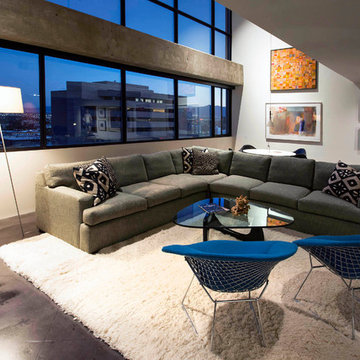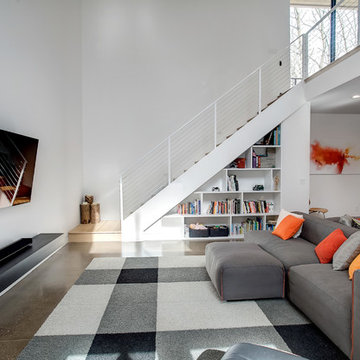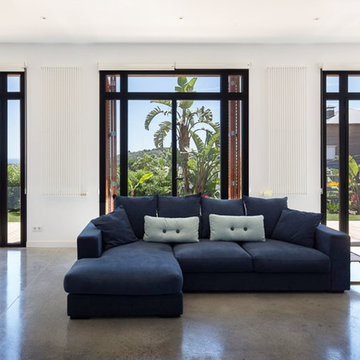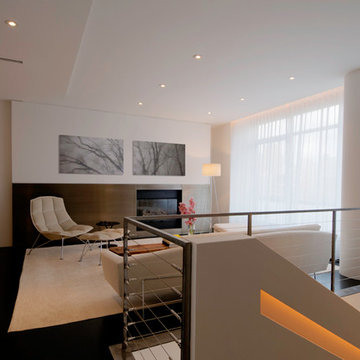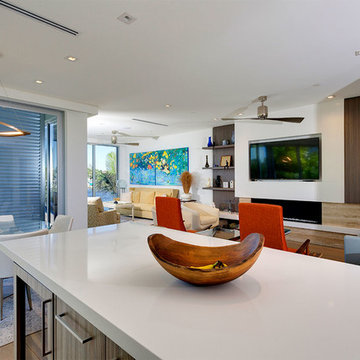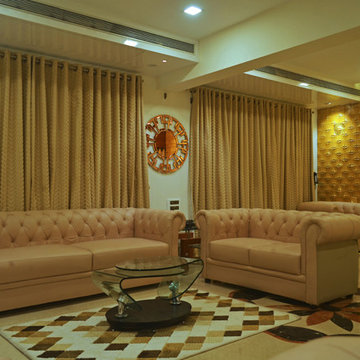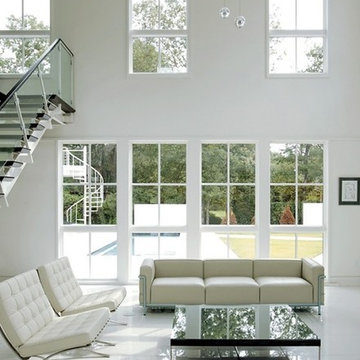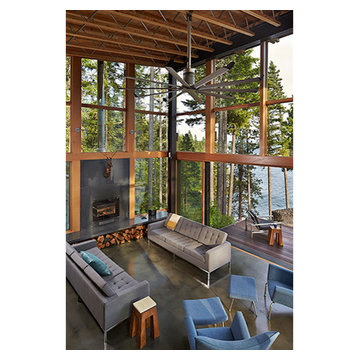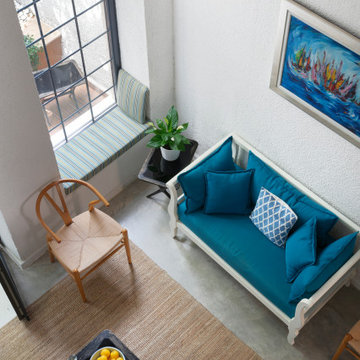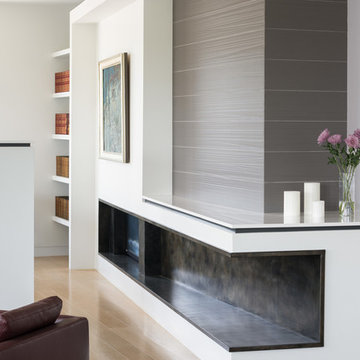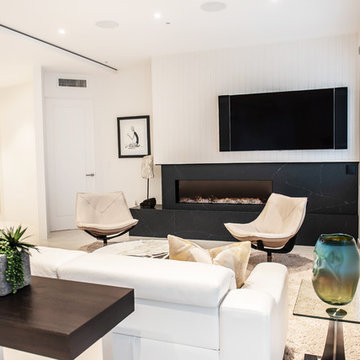Modern Loft-style Living Room Design Photos
Refine by:
Budget
Sort by:Popular Today
81 - 100 of 3,576 photos
Item 1 of 3
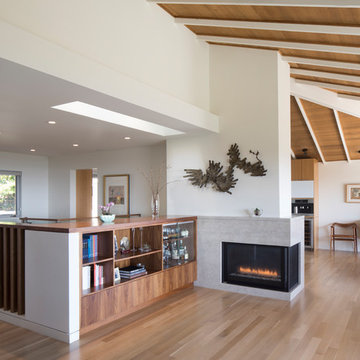
A central focal point is the new gas fireplace which is stone clad and wraps into a walnut bookcase which then turns into the stair railing. High ceilings and medium tone oak flooring compliments the cedar planks of the vaulted ceiling.
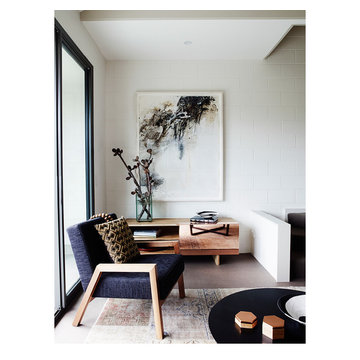
LAXseries' ENT shelf was designed to house all your media equipment neatly behind a beautiful, white aluminum, polished copper, brushed nickel or polished brass sliding panel. With two adjustable shelves and accommodations for cables, this console is the perfect choice to brighten up your space.
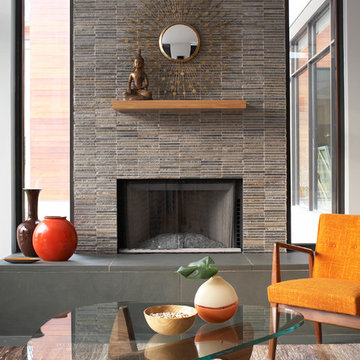
Photo credit Michael Partenio
This new home takes advantage of a beautiful hilltop site. The outdoor spaces function as an extension of the house and support the family’s casual, sports-oriented lifestyle. The design, for a family of seven, provides spaces for individual privacy and family gatherings.
The design challenge was to incorporate a number of sustainable features into the design. The south-facing roof is integrated with a 5-kilowatt photovoltaic system, generating electricity for the home and furnishing emergency backup power. The heating is exclusively radiant with high efficiency boilers partially burning biofuel. Measures taken to produce an efficient building envelope include a drainage plane behind the siding, spray foam insulation, and high performance, insulated window glass.
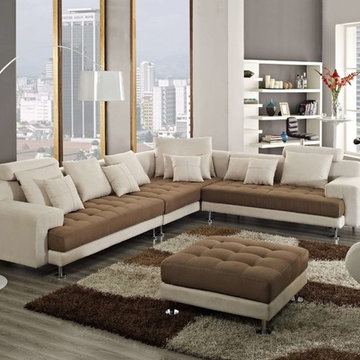
Two toned beige and brown sectional with enough space for a big family.
Dimensions: L 144" x W 112" x D 43" x H 34"
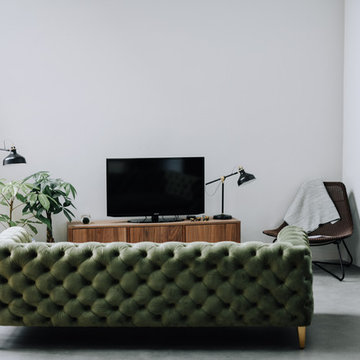
Residential space in North Park's newest building by Jeff Svitak. Space was decorated for a couple who support local artists and love music. We started with a soft velvet sofa (color: moss) that instantly softened this large concrete space. While working around this sofa, we came across the walnut furniture set - it blended right in with the earthy feel we were going for. Plants have a power of bringing any space to life so we added the intertwining money tree and a soft green tree (supposed to be a fast grower). Once the furnishings were in, we added the artwork - a final touch to make this space a client's home.
photo - Hale Productions
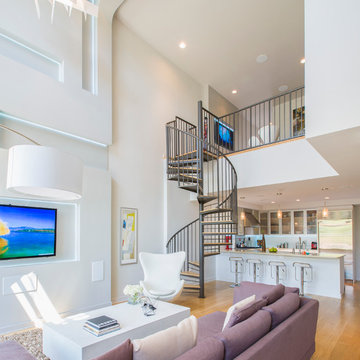
The addition of a bas-relief drywall element climbing the main wall of the two-story space and turning into a ceiling feature that sponsors recessed, pendant and cove LED lighting, adds a dramatic feature to the loft space. A wall mounted TV is nestled in the large niche across the sofa. Modern furniture, a concrete Cha-Cha table on wheels and the iconic Egg chair in white leather complete the mod feel of the space. The open kitchen was furnished with glass upper cabinets and had a breakfast ledge that can accommodate up to four guests. The spiral staircase leads to a more intimate lounge area upstairs.
Photography: Geoffrey Hodgdon
Modern Loft-style Living Room Design Photos
5
