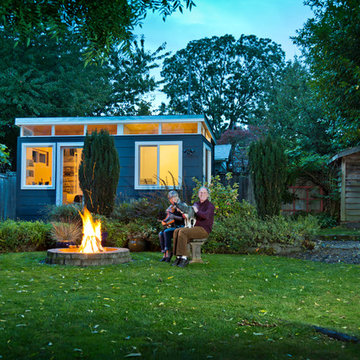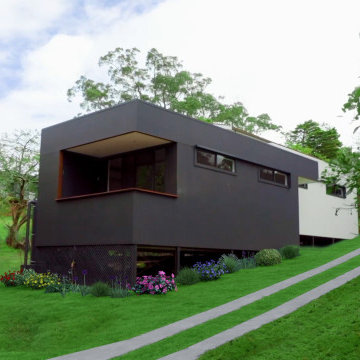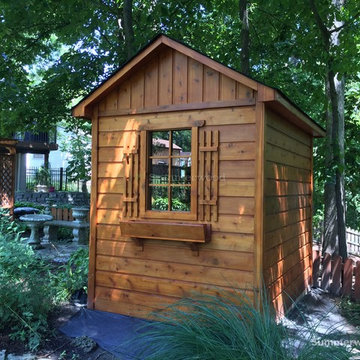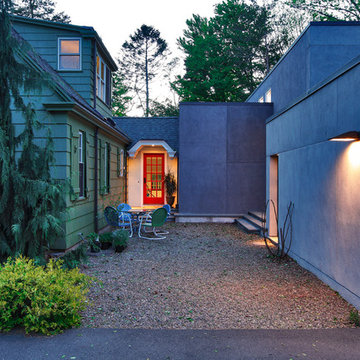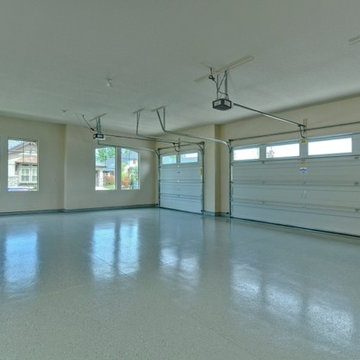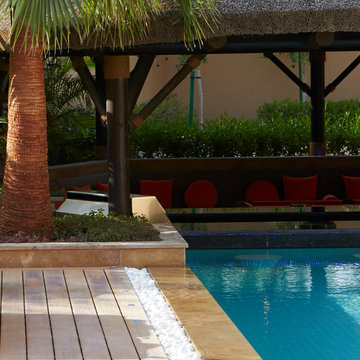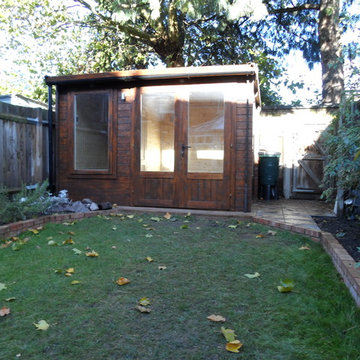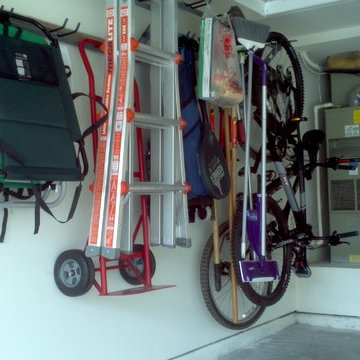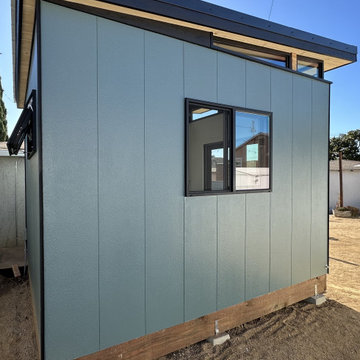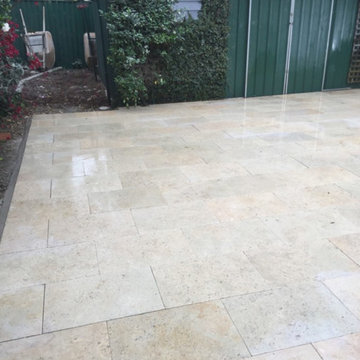Modern Turquoise Shed and Granny Flat Design Ideas
Refine by:
Budget
Sort by:Popular Today
1 - 20 of 29 photos
Item 1 of 3
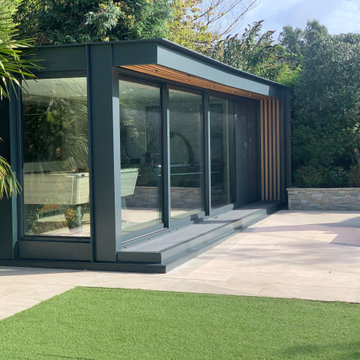
This was our initial concept design for our client, based on their requirements.
Included are some photos of our work in progress, as well as the final design.
We used an architectural cladding system for the cladding, and anthracite aluminium for the fascia
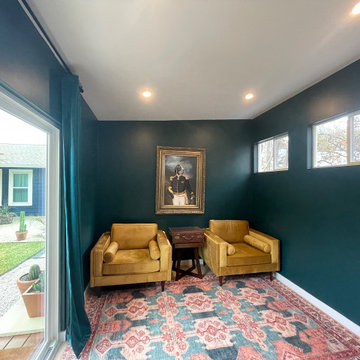
16 ft x 10 ft with a 2 ft deck. Includes electricity, Split AC & Heat system, finished interior, wifi enabled switches and LED lighting.
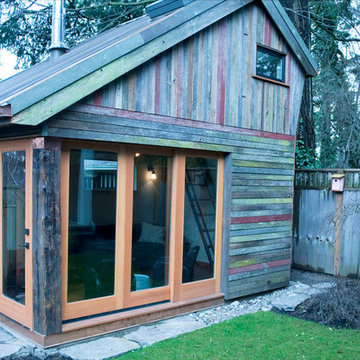
The firehouse is a freestanding, backyard studio building. Its construction includes a wide range of reclaimed materials, including wood siding, a metal roof and wood columns and beams.
Size
200 sq. ft.
Materials
Reclaimed wood siding, Reclaimed metal roof, Wood framing, Custom steel fixtures
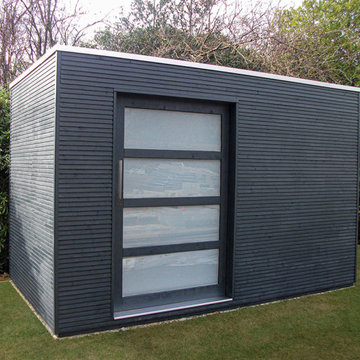
The Modern Shed is a very stylish solution to your garden storage needs. This sleek, contemporary design will fit perfectly into a city garden setting. The Modern Shed is available in a variety of sizes.
Fit with a vapour barrier and a long-life EPDM rubber roof membrane, This contemporary shed is perfect for keeping garden tools, bicycles, a lawnmower and other garden paraphernalia both safe and watertight all year round.
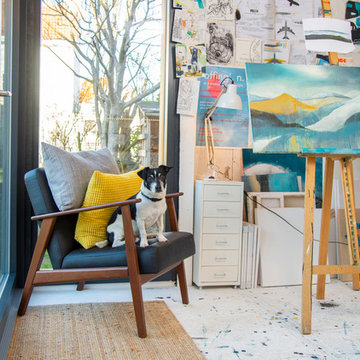
We built this lowlander 2 for an Edinburgh-based professional artist, was looking for a practical but stylish home studio. She needed a solution quickly and had an architect friend draw up initial plans for a studio annexe. She realised however that hiring a company specialising in this sort of build would likely be more efficient and contacted JML Garden Rooms after researching options online.
We carried out all services required by the client, including site clearance, groundworks, manufacture, supply and erection of the garden room. From the date of her initial enquiry, we were handing over the keys to her completed garden room within two months.
Photography: Phil Wilkinson Photography
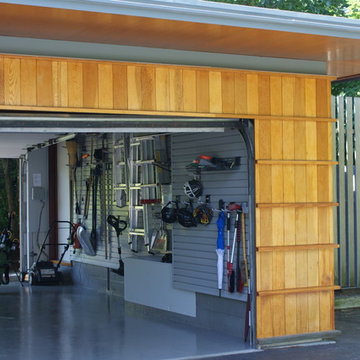
Garage slatwall holds all your gardening tools, and sport equipment.
Photos: Sold Right Away.
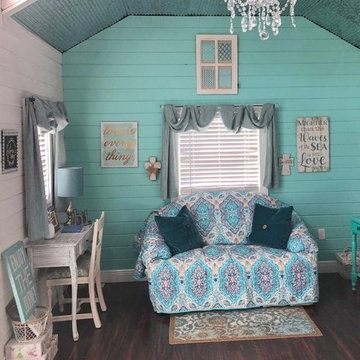
Check out this 10x20 Elite Series Side Utility! With a price around $5,800, one customer transformed her 10x20 into nice She Shed.
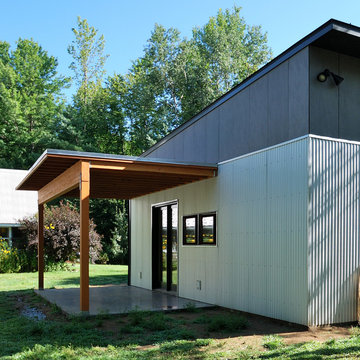
A modern outdoor pod for an active family of four. The large covered concrete porch faces an outdoor fire pit and seating area, expanding and enhancing the opportunities for outdoor living.
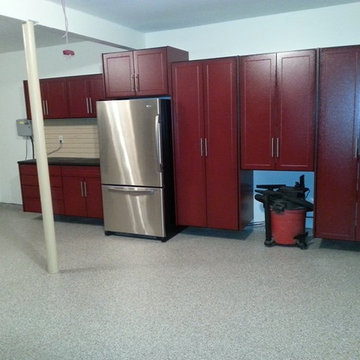
You wouldn’t recognize this two car garage if I showed you the shape it was in before the Global Garage of NJ crew got to work on it. This job was particularly rewarding because it was a complete remodel. First our painters came in to tape, spackle and paint the walls and ceiling. Once they were done we installed our polyaspartic concrete coating in the most popular blend, 1/4″ Rainbow trout….but with a twist. Normally we would use a grey base coat with this chip blend. In this case the homeowner wanted a warmer less bright feel so we used a tan base and the results were tremendous! The floor turned out beautiful.
The floor was installed in one day and the very next day we started the install of the garage cabinets. On the north wall of the garage the home owner chose to install a work bench set up with a slotwall backsplash as well as tall storage cabinets. All built around their existing refrigerator.
On the west wall of the garage we installed 5 open cabinet units to house the homeowners golf clubs. Atop the open cabinets are 16″ cabinets to store golf shoes, golf balls and other accessories. The cabinets are flanked by slotwall as well. Slotwall was also installed on the east wall to organize garden tools, snow shovels and ladders.
Modern Turquoise Shed and Granny Flat Design Ideas
1
