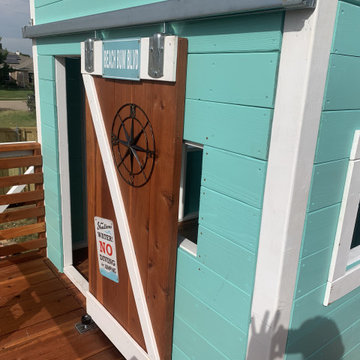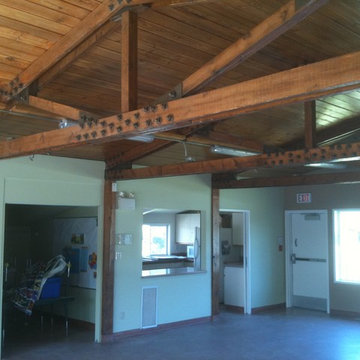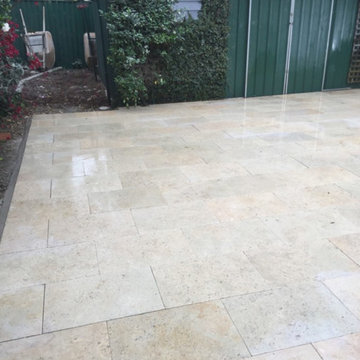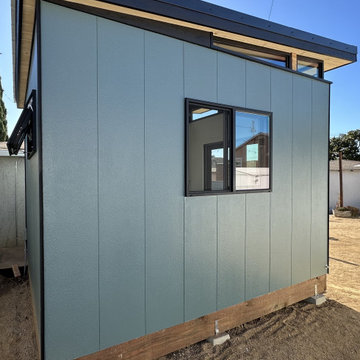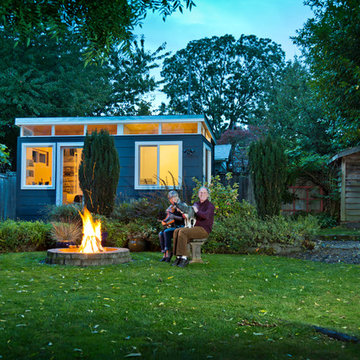Modern Turquoise Shed and Granny Flat Design Ideas
Refine by:
Budget
Sort by:Popular Today
21 - 29 of 29 photos
Item 1 of 3
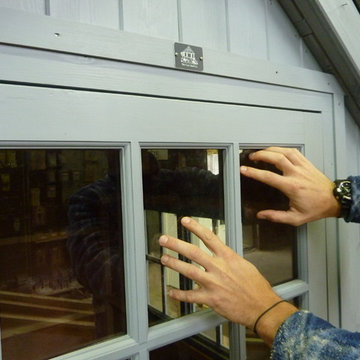
Taken by our craftsmen as they work on their project.
Applying the finishing touches to this Dusky Blue 7'x5' Classic Cosy Shed.
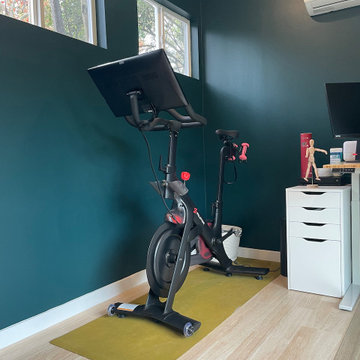
16 ft x 10 ft with a 2 ft deck. Includes electricity, Split AC & Heat system, finished interior, wifi enabled switches and LED lighting.
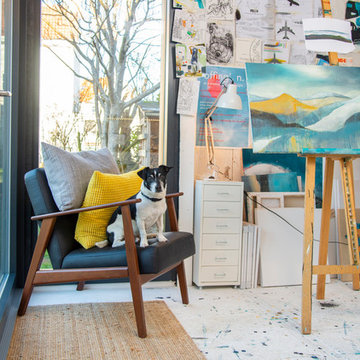
We built this lowlander 2 for an Edinburgh-based professional artist, was looking for a practical but stylish home studio. She needed a solution quickly and had an architect friend draw up initial plans for a studio annexe. She realised however that hiring a company specialising in this sort of build would likely be more efficient and contacted JML Garden Rooms after researching options online.
We carried out all services required by the client, including site clearance, groundworks, manufacture, supply and erection of the garden room. From the date of her initial enquiry, we were handing over the keys to her completed garden room within two months.
Photography: Phil Wilkinson Photography
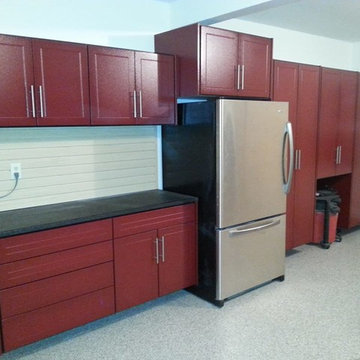
You wouldn’t recognize this two car garage if I showed you the shape it was in before the Global Garage of NJ crew got to work on it. This job was particularly rewarding because it was a complete remodel. First our painters came in to tape, spackle and paint the walls and ceiling. Once they were done we installed our polyaspartic concrete coating in the most popular blend, 1/4″ Rainbow trout….but with a twist. Normally we would use a grey base coat with this chip blend. In this case the homeowner wanted a warmer less bright feel so we used a tan base and the results were tremendous! The floor turned out beautiful.
The floor was installed in one day and the very next day we started the install of the garage cabinets. On the north wall of the garage the home owner chose to install a work bench set up with a slotwall backsplash as well as tall storage cabinets. All built around their existing refrigerator.
On the west wall of the garage we installed 5 open cabinet units to house the homeowners golf clubs. Atop the open cabinets are 16″ cabinets to store golf shoes, golf balls and other accessories. The cabinets are flanked by slotwall as well. Slotwall was also installed on the east wall to organize garden tools, snow shovels and ladders.
Modern Turquoise Shed and Granny Flat Design Ideas
2
