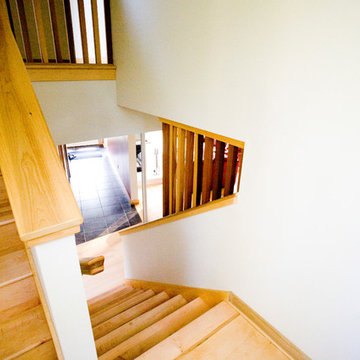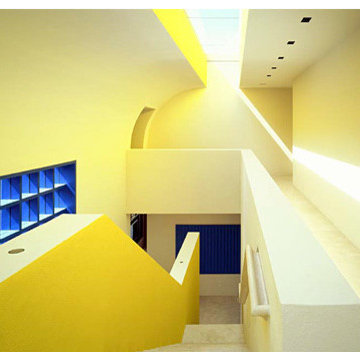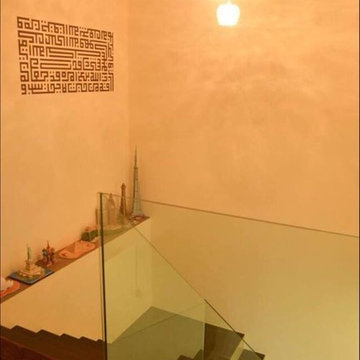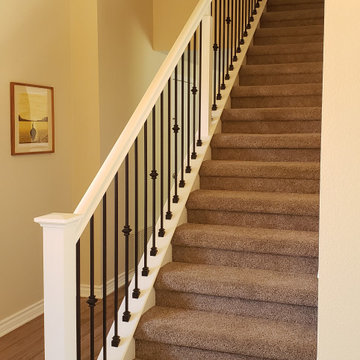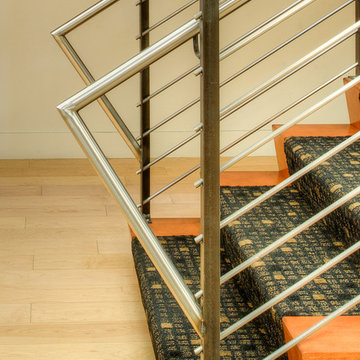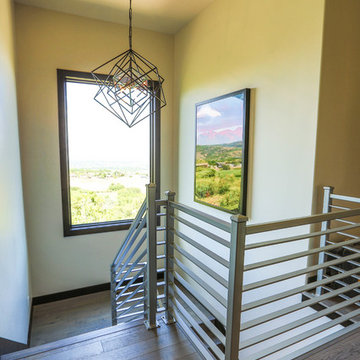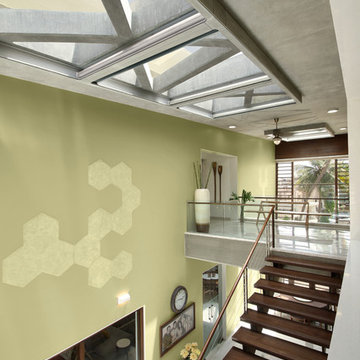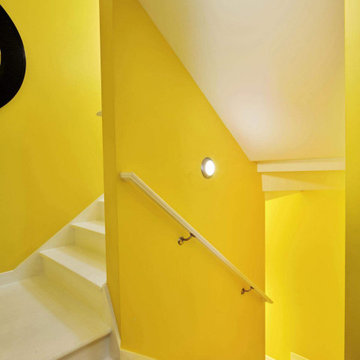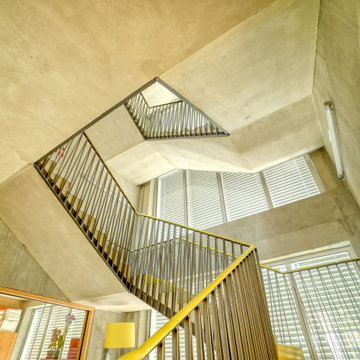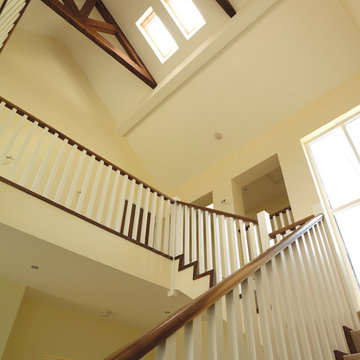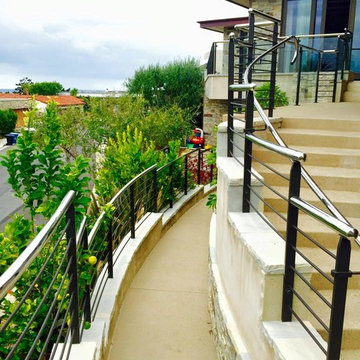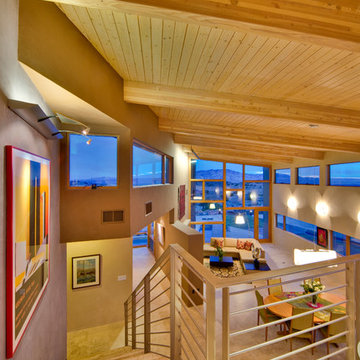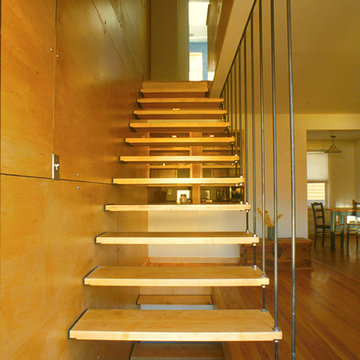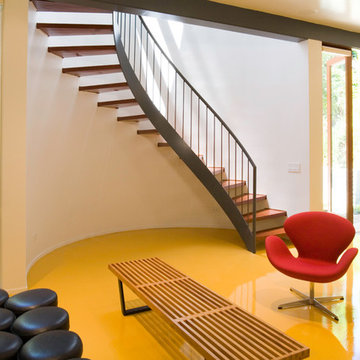Modern Yellow Staircase Design Ideas
Refine by:
Budget
Sort by:Popular Today
21 - 40 of 449 photos
Item 1 of 3
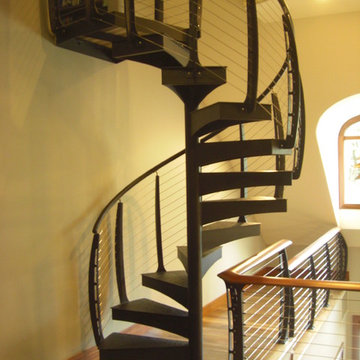
We designed and fabricated this curved spiral staircase for a couple in New Jersey to compliment the "Keuka Style" cable railing on their balconies. Spiral Stairs and curved railing by Keuka Studios
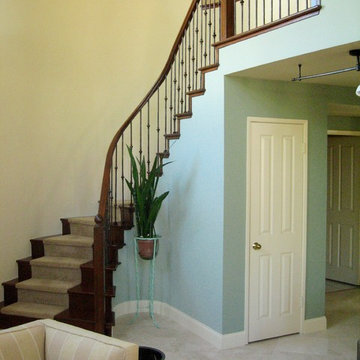
Open concept house interior design featuring balcony and curved staircase. Sonoma, CA
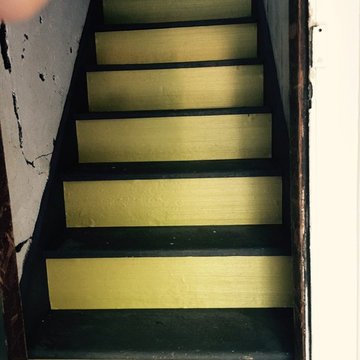
We took these stairs that are over 100 years old and painted the tops and added wallpaper to the back risers for a new look.
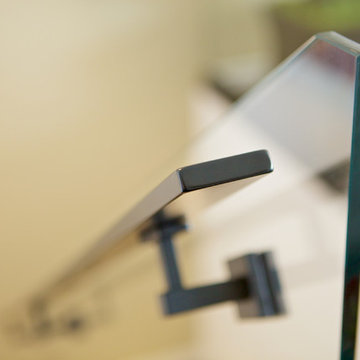
New staircase links the original art deco main floor to the new modern ground floor. Detail of the custom powder coated steel handrail.
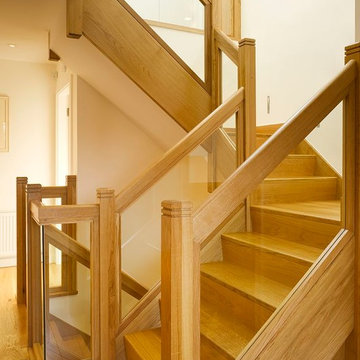
DMVF were approached by the owners of this mid century detached house in Dartry to undertake a full remodel, two storey extension to the side and single storey extension to the rear. Our clients were extremely conscious of the environment and so the house has been insulated to an extremely high standard using external insulation. There is an new demand control ventilation system a new intelligent heating system and new solar panels. The family rooms and living spaces are light filled and interconnect. A large sliding door separates the living room from the family room which gives great flexibility.
Photos By Ros Kavanagh.
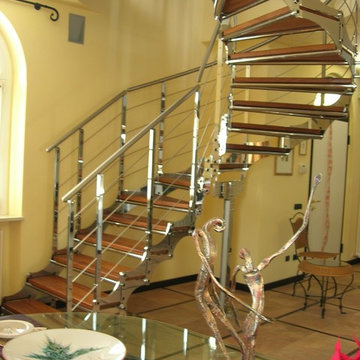
Realizzazione di nuova abitazione su tre piani con ampia taverna al piano interrato, per un totale di circa 240mq.
Al piano terra è stata realizzata la zona giorno con un ulteriore appartamento di servizio totalmente autonomo; al piano primo invece si accede alla zona notte.
Il piano seminterrato è stato adibito a taverna con SPA.
Modern Yellow Staircase Design Ideas
2
