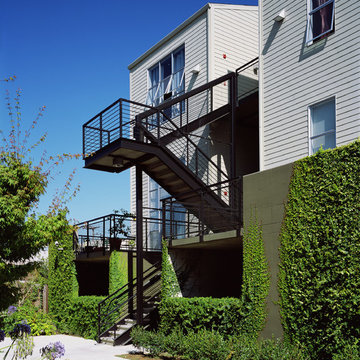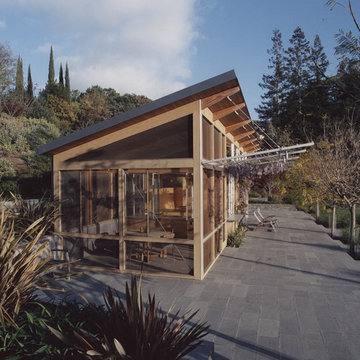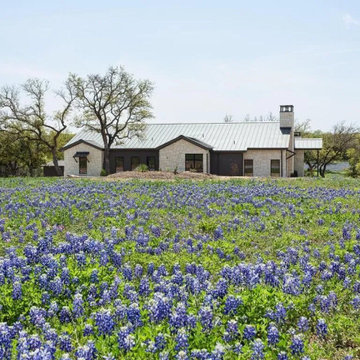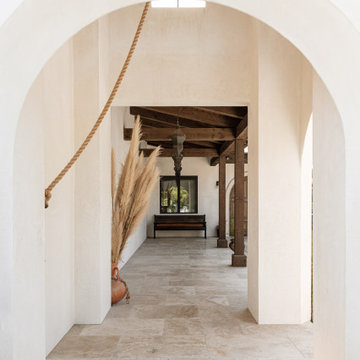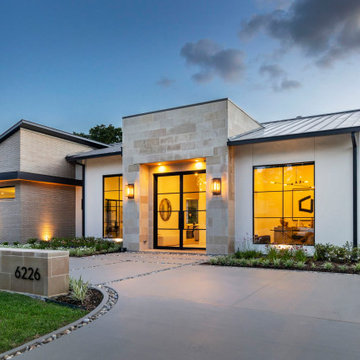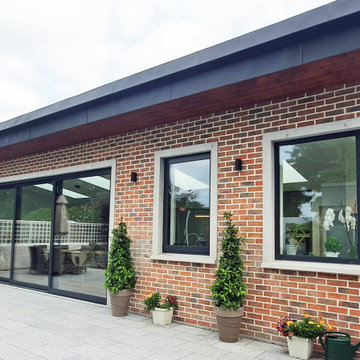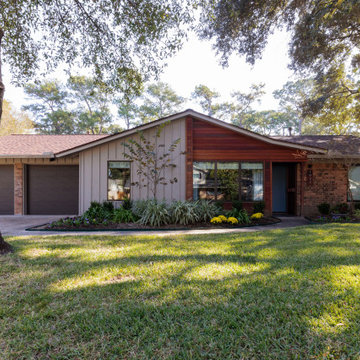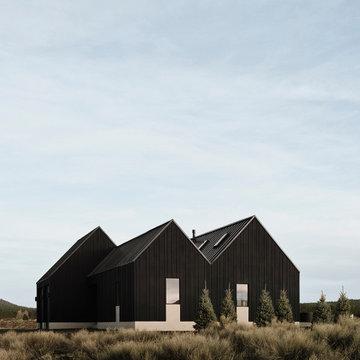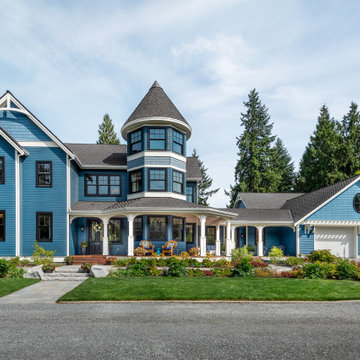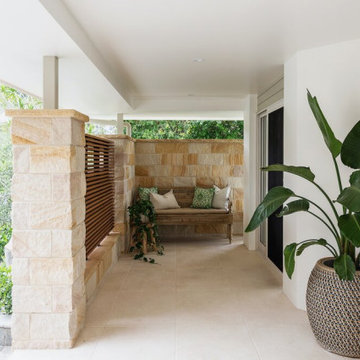One-storey and Three-storey Exterior Design Ideas
Refine by:
Budget
Sort by:Popular Today
41 - 60 of 153,006 photos
Item 1 of 3

Modern glass house set in the landscape evokes a midcentury vibe. A modern gas fireplace divides the living area with a polished concrete floor from the greenhouse with a gravel floor. The frame is painted steel with aluminum sliding glass door. The front features a green roof with native grasses and the rear is covered with a glass roof.
Photo by: Gregg Shupe Photography
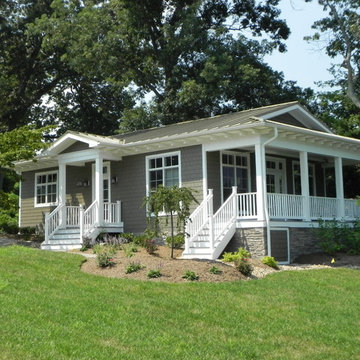
Everyone loves a good before and after story. Whether it’s the ugly duckling or Cinderella, the basic story is the same. Something undesirable and unattractive is transformed into something beautiful. I recently completed an architectural project that is a perfect example of this concept. An old dilapidated waterfront cottage (very common in Anne Arundel County) had become an eyesore. In this case the use of new, updated materials with a fresh color palette solved the problems. A metal roof, hardishingle siding, windows and porches are the basic building blocks for the new and improved skin. Finishing touches such as the exposed rafter tail detail, manicured landscaping and new fixtures all helped to add character. This cottage is all decked out and ready to continue its life in style. Amazing what a facelift can do for a house! Photography by Michael McLaughlin
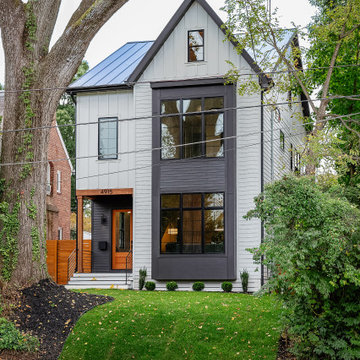
This custom modern farmhouse is located in the highly sought after neighborhood of American University Park NW, right at the border between Montgomery County and Washington DC. This brand-new home is an urban infill, that replaces an old two-story single-family house. The new home has approx. 6,000 sf of living area including a detached 2-car garage accessed from an alley. An Accessory Dwelling Unit (ADU) is located above the garage.
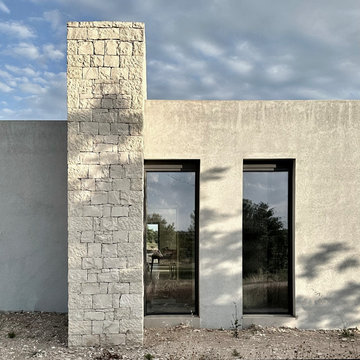
facciata ovest; apertura a sinistra in prospettiva con l'apertura dalla parte opposta ad est, apertura a destra di una camera

The strongest feature of this design is the passage of natural sunlight through every space in the home. The grand hall with clerestory windows, the glazed connection bridge from the primary garage to the Owner’s foyer aligns with the dramatic lighting to allow this home glow both day and night. This light is influenced and inspired by the evergreen forest on the banks of the Florida River. The goal was to organically showcase warm tones and textures and movement. To do this, the surfaces featured are walnut floors, walnut grain matched cabinets, walnut banding and casework along with other wood accents such as live edge countertops, dining table and benches. To further play with an organic feel, thickened edge Michelangelo Quartzite Countertops are at home in the kitchen and baths. This home was created to entertain a large family while providing ample storage for toys and recreational vehicles. Between the two oversized garages, one with an upper game room, the generous riverbank laws, multiple patios, the outdoor kitchen pavilion, and the “river” bath, this home is both private and welcoming to family and friends…a true entertaining retreat.
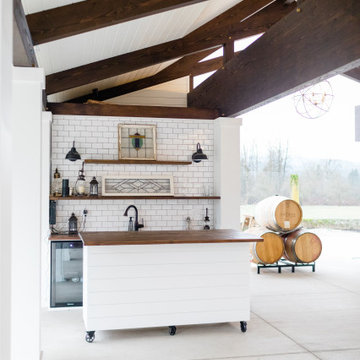
Event space built with Douglas Fir Timbers, Azek white trim, with board and batten accents. Subway tile installed at wet bars.

All new design-build exterior with large cedar front porch.
Upper Arlington OH 2020
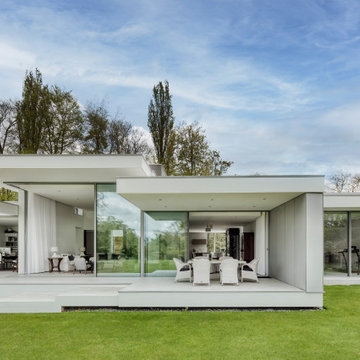
Modern new build overlooking the River Thames with oversized sliding glass facade for seamless indoor-outdoor living.
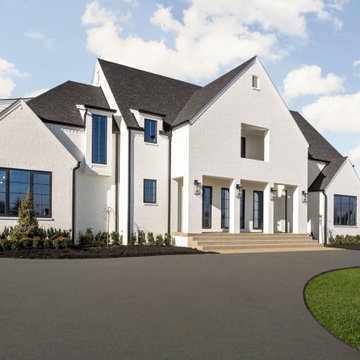
Beautiful modern tudor home with front lights and custom windows, white brick and black roof
One-storey and Three-storey Exterior Design Ideas
3
