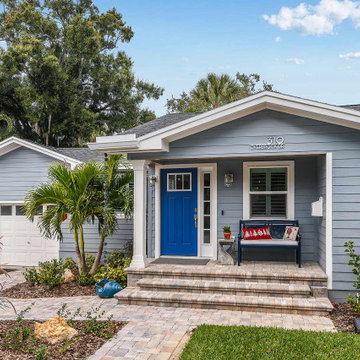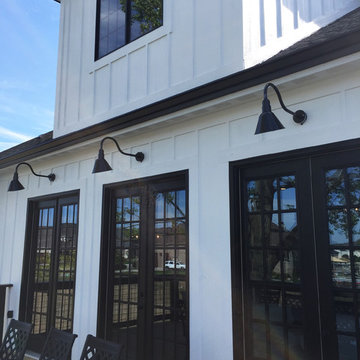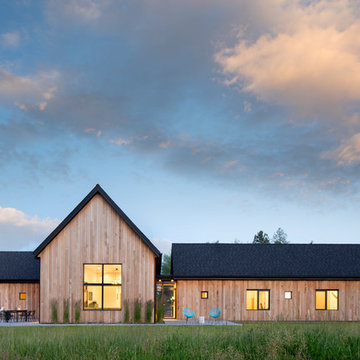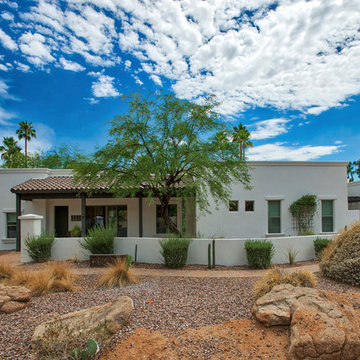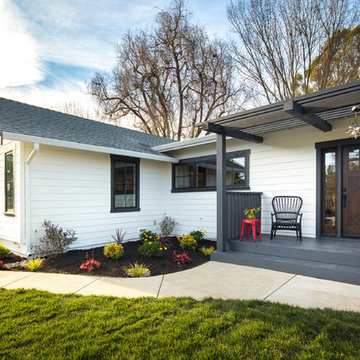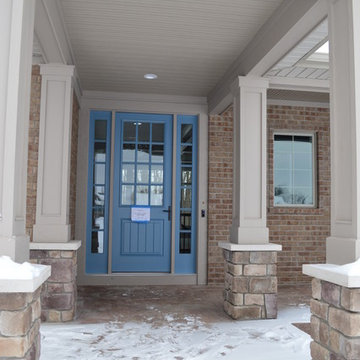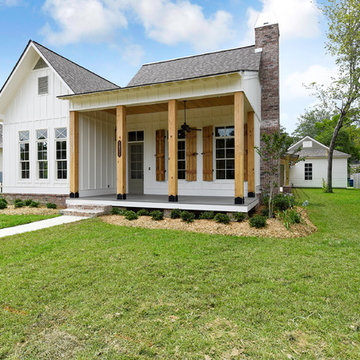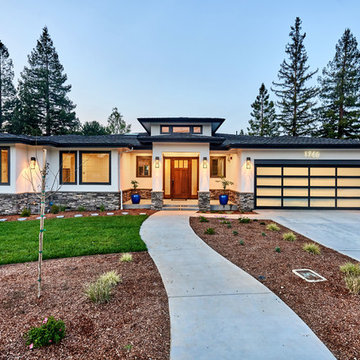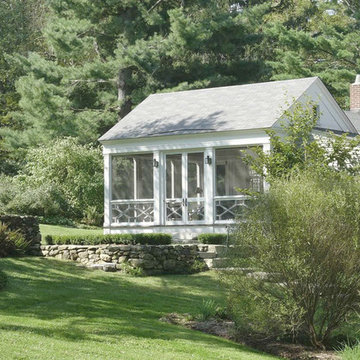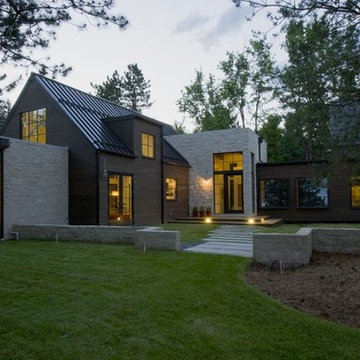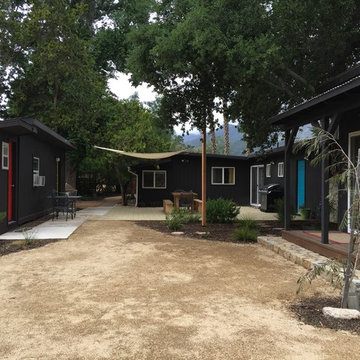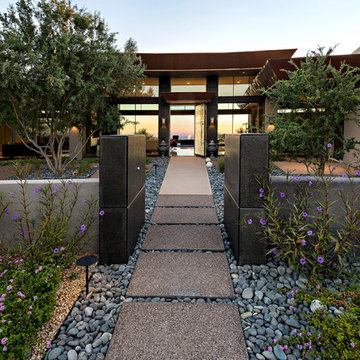One-storey Exterior Design Ideas
Refine by:
Budget
Sort by:Popular Today
121 - 140 of 18,735 photos
Item 1 of 3
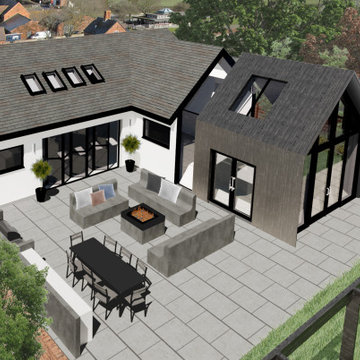
Full bungalow refurb with permitted development rear extension, pitched to match the falls of the existing roof. Using charred timber cladding with a fully glazed link. The design breaks the tradition of a flat roof infill extension instead opting to increase the L shape of the building to create an external courtyard for social occasions and entertaining.
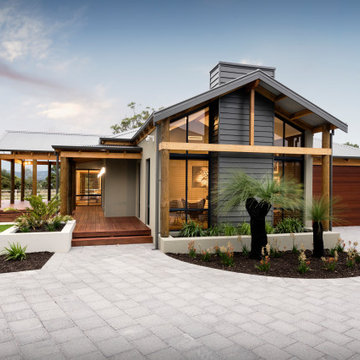
Soaring gable windows bathe the Karridale’s living and entertaining spaces in natural light. The home’s summer room cascades out onto the cool verandas and expansive alfresco deck.
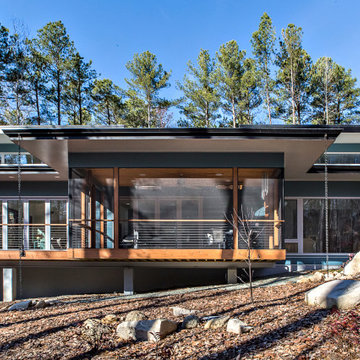
The southern exterior has a screen porch in the middle which cantilevers out toward the site. The porch connects on the left to a wrap around deck.
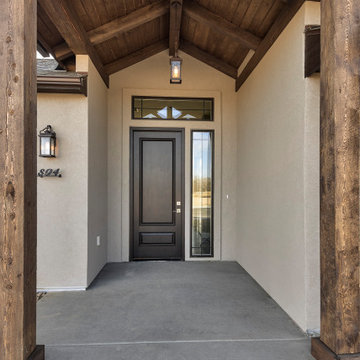
Promoting family living, this house plan has plenty of curb appeal and character. The exterior features a hand framed exposed wood covered entry, corbels, metal and stone accents. Inside, the spacious foyer naturally leads to the common living spaces of the home. The office can be utilized for various purposes such as a play room, den, or bedroom. An over-sized garage is provided specifically for large vehicles and/or extra shop/storage space.
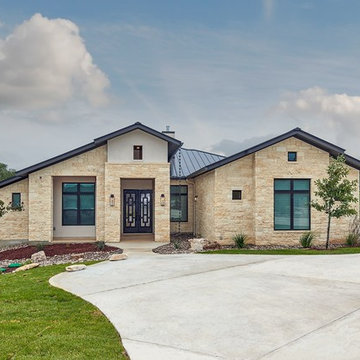
This beautiful Hill Country Transitional Custom Home has one gorgeous Hill Country View! The clean fine lines on the exterior tie in well with the interior finish outs!
Exterior Stone;
Brookstone
Hill Country Cream Chop
Stucco & Stucco Bands & Garage Door:
Sherwin Williams
SW7036
Accessible Beige
Double Iron Door
Style: Metro
Finish: Medium Bronze
Glass: Flemish
Roof:
Berridge Metal Roof
Color: Dark Bronze
Fascia Soffit
Sherwin Williams
SW 7020
Black Fox
Front & Back Porch
Ceiling:
Tongue and Groove
Stain: Minwax 2716
Dark Walnut
Stucco & Stucco Bands & Garage Door:
Sherwin Williams
SW7036
Accessible Beige

View to entry at sunset. Dining to the right of the entry. Photography by Stephen Brousseau.
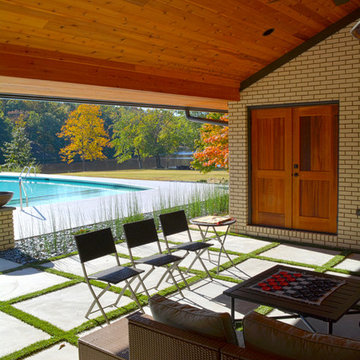
Addition is an In-Law suite that can double as a pool house or guest suite. Massing, details and materials match the existing home to make the addition look like it was always here. New cedar siding and accents help to update the facade of the existing home.
The addition was designed to seamlessly marry with the existing house and provide a covered entertaining area off the pool deck and covered spa.
Photos By: Kimberly Kerl, Kustom Home Design. All rights reserved
One-storey Exterior Design Ideas
7
