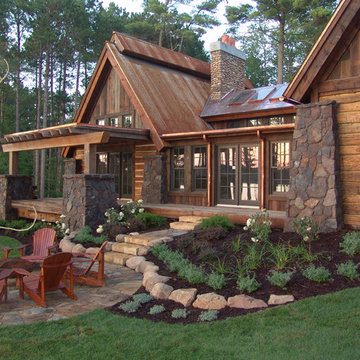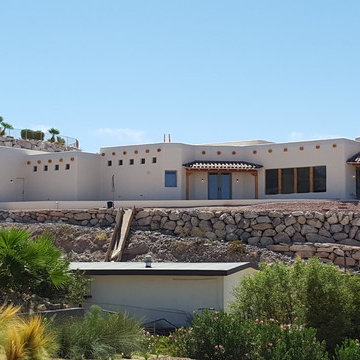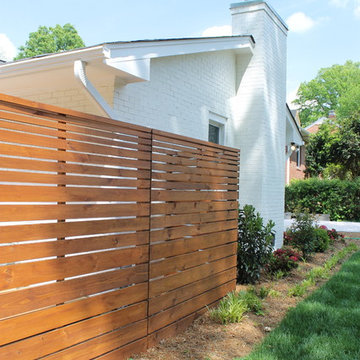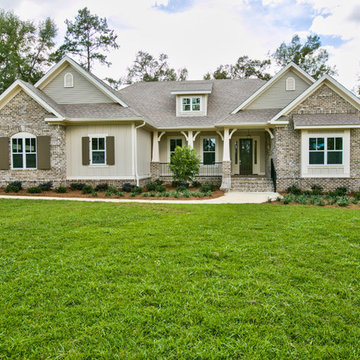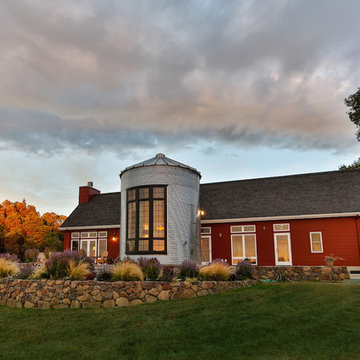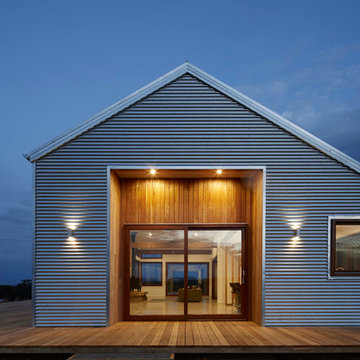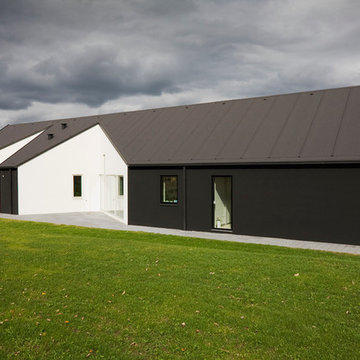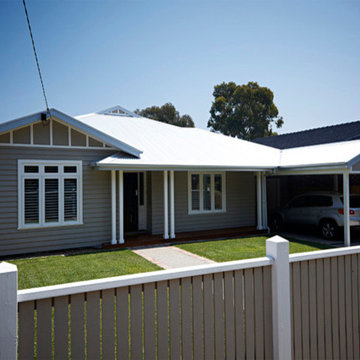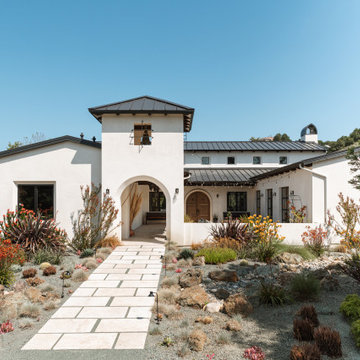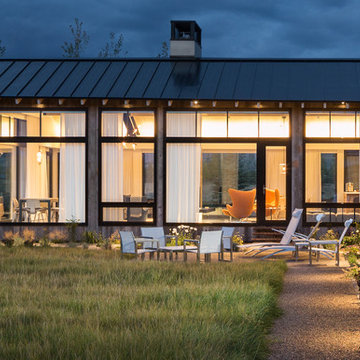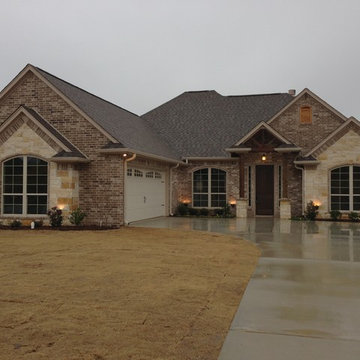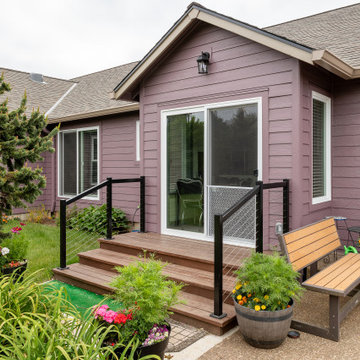One-storey Exterior Design Ideas
Refine by:
Budget
Sort by:Popular Today
141 - 160 of 18,735 photos
Item 1 of 3
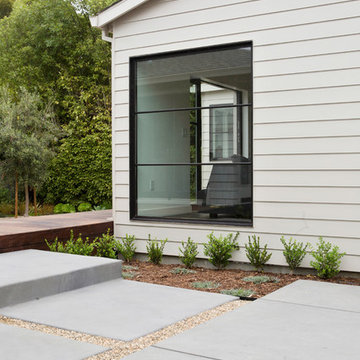
A place to relax, read and play games and a little office space is how our outbuilding in Mill Valley was described. It added an extra living room and some coveted square footage to a hard to add onto home in a desirable part of town. The outbuilding was placed on axis with the main house, connected by a deck with a view to the yard in between. To keep all the books and games in order, the main room was lined with fin-ply cabinetry. The floor is an engineered wide plank rustic oak. A simple clean burning wood fireplace will provide heat when needed. The outbuilding has the feel of a classic summer cabin, only with better insulation for year round use.
PHOTOGRAPHER JOSEPH SCHELL
CONTRACTOR ABACUS BUILDERS
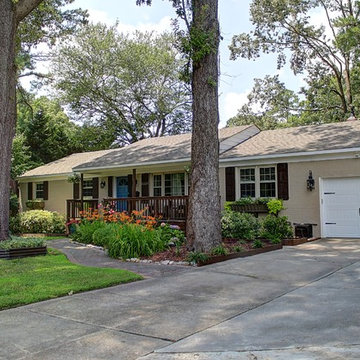
The homes exterior brick was changed from it's original red/yellow brick and painted it a light beige grey color. I added board and batten shutters and new exterior lighting. I extended the front porch out by an additional 4 feet making it a true sitting porch. A new rock border along the pathway leads you to the front door. and new planter boxes were added underneath the windows.
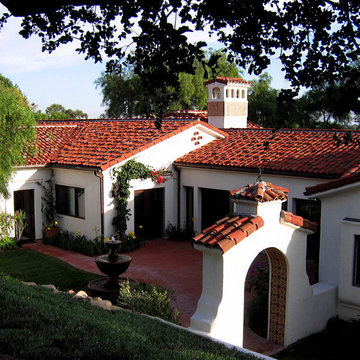
Design Consultant Jeff Doubét is the author of Creating Spanish Style Homes: Before & After – Techniques – Designs – Insights. The 240 page “Design Consultation in a Book” is now available. Please visit SantaBarbaraHomeDesigner.com for more info.
Jeff Doubét specializes in Santa Barbara style home and landscape designs. To learn more info about the variety of custom design services I offer, please visit SantaBarbaraHomeDesigner.com
Jeff Doubét is the Founder of Santa Barbara Home Design - a design studio based in Santa Barbara, California USA.
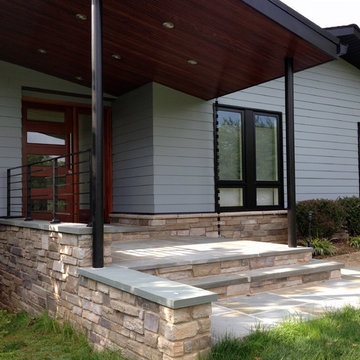
The shape of the angled porch-roof, sets the tone for a truly modern entryway. This protective covering makes a dramatic statement, as it hovers over the front door. The blue-stone terrace conveys even more interest, as it gradually moves upward, morphing into steps, until it reaches the porch.
Porch Detail
The multicolored tan stone, used for the risers and retaining walls, is proportionally carried around the base of the house. Horizontal sustainable-fiber cement board replaces the original vertical wood siding, and widens the appearance of the facade. The color scheme — blue-grey siding, cherry-wood door and roof underside, and varied shades of tan and blue stone — is complimented by the crisp-contrasting black accents of the thin-round metal columns, railing, window sashes, and the roof fascia board and gutters.
This project is a stunning example of an exterior, that is both asymmetrical and symmetrical. Prior to the renovation, the house had a bland 1970s exterior. Now, it is interesting, unique, and inviting.
Photography Credit: Tom Holdsworth Photography
Contractor: Owings Brothers Contracting
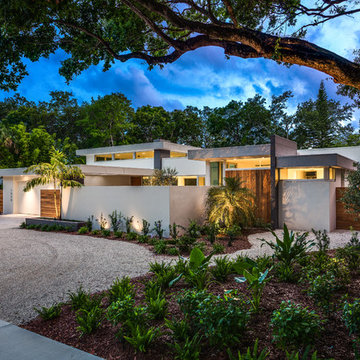
Contemporary, mid-century modern inspired elevation with stucco soffits and fascia,cypress wall cladding and low maintenance landscape
Ryan Gamma Photography
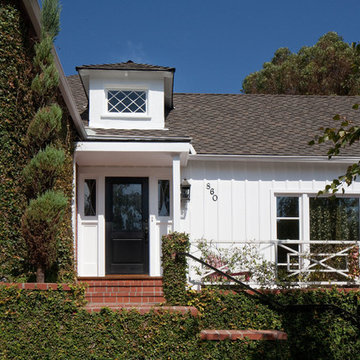
New covered entry at front facade of the home.
Photo by Holly Lepere
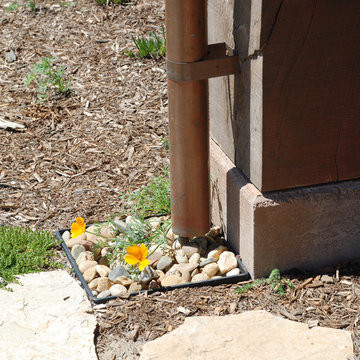
Downspout detailing. Note how downspout design leaves a gap between spout and catch basin so that debris from the roof can be trapped by the stone filter and prevented from entering the underground drainage system,
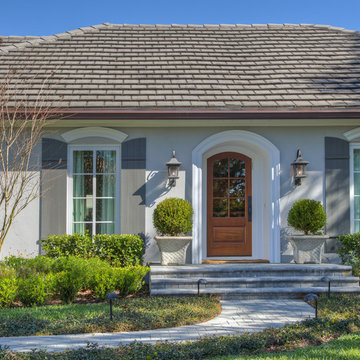
New casement windows, custom door and shutters adds to the European style of this home.
One-storey Exterior Design Ideas
8
