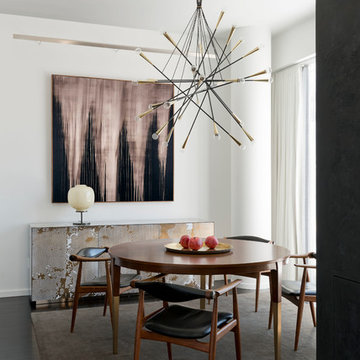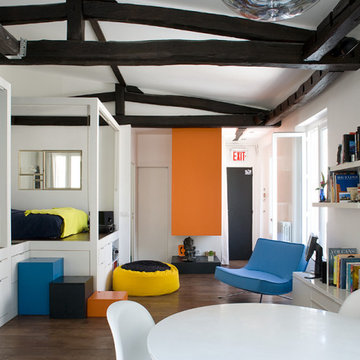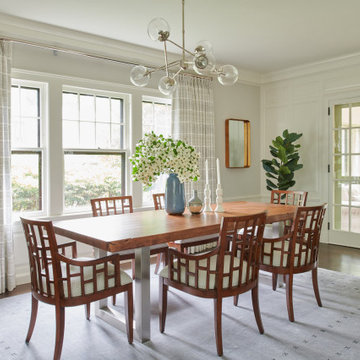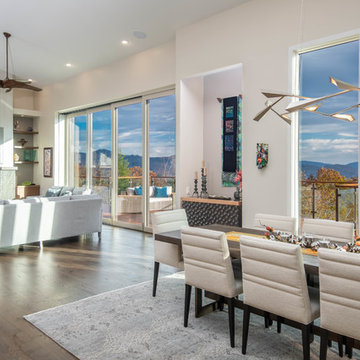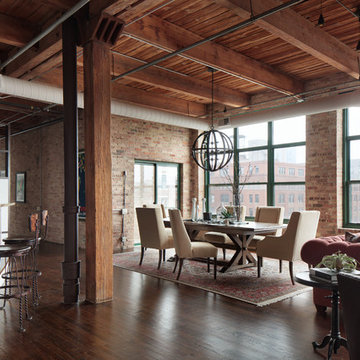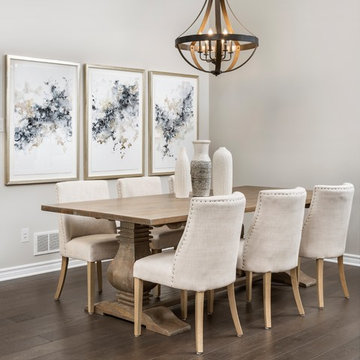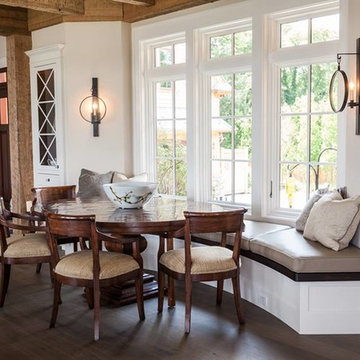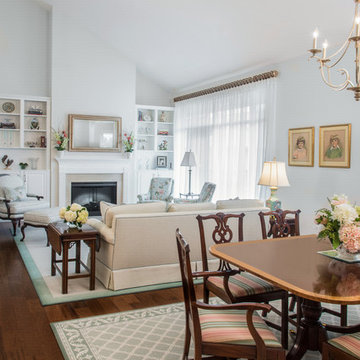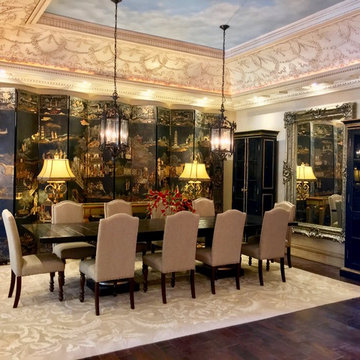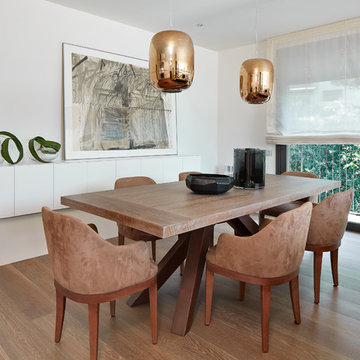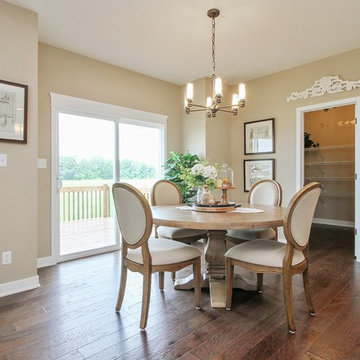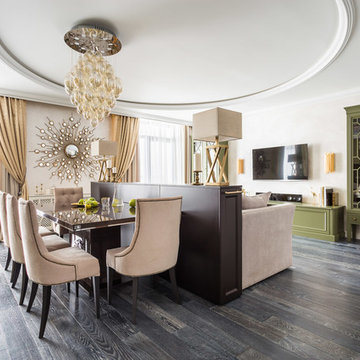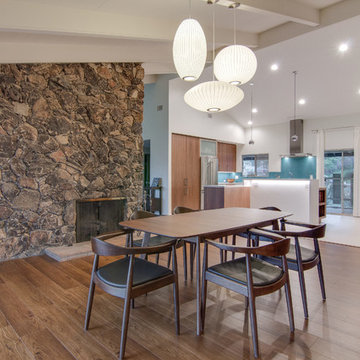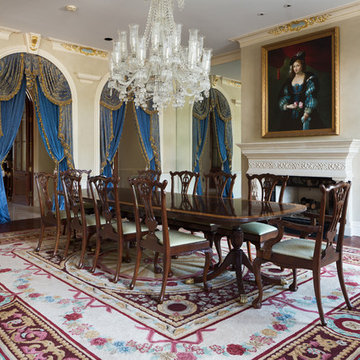Open Plan Dining Design Ideas with Dark Hardwood Floors
Refine by:
Budget
Sort by:Popular Today
181 - 200 of 11,021 photos
Item 1 of 3
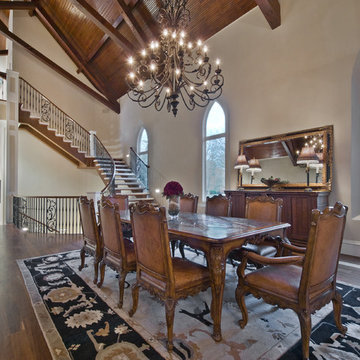
Grand open concept dining room in restored luxury church with walnut floors, solid floor to ceiling travertine stone fireplace, antiques, traditional oriental rug, gothic arch windows, chandelier, stunning rose window and grand stone and wrought iron staircase in The Sanctuary Residence
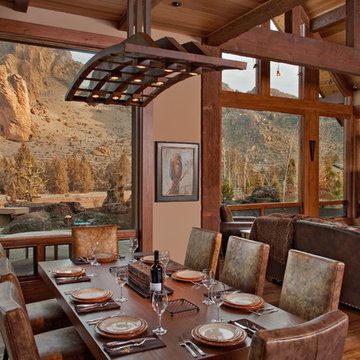
The dining room of the home where views are the star of the show! Big deck outside allows for great flow inside and out.
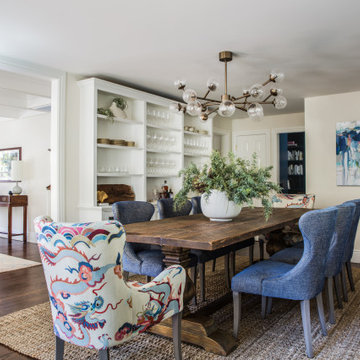
In the featured project this week, we continued the pale blue and white aesthetic with vibrant pops of color into the family's new dining room. Here, we incorporated the client’s existing table and added chairs, this gorgeous chandelier, a rug, and a couple sconces.
The blue upholstered chairs stand out in the room, but the real showstoppers are the head chairs. Each head chair is upholstered with a dragon print in contrasting blue and red/pink shades. They fit in and simultaneously stand out perfectly in the room!
#upholsteredchair #popofcolor #intheroom #diningroominspiration #diningroominspo
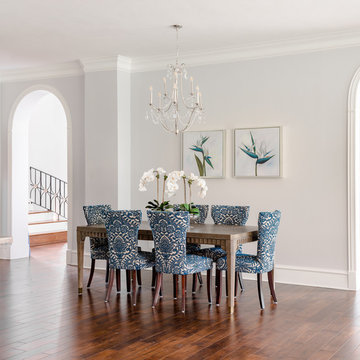
This existing client reached out to MMI Design for help shortly after the flood waters of Harvey subsided. Her home was ravaged by 5 feet of water throughout the first floor. What had been this client's long-term dream renovation became a reality, turning the nightmare of Harvey's wrath into one of the loveliest homes designed to date by MMI. We led the team to transform this home into a showplace. Our work included a complete redesign of her kitchen and family room, master bathroom, two powders, butler's pantry, and a large living room. MMI designed all millwork and cabinetry, adjusted the floor plans in various rooms, and assisted the client with all material specifications and furnishings selections. Returning these clients to their beautiful '"new" home is one of MMI's proudest moments!
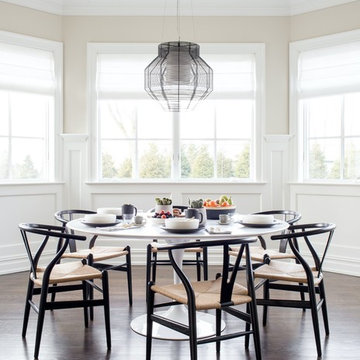
Architecture, Interior Design, Custom Furniture Design, & Art Curation by Chango & Co.
Photography by Raquel Langworthy
See the feature in Domino Magazine
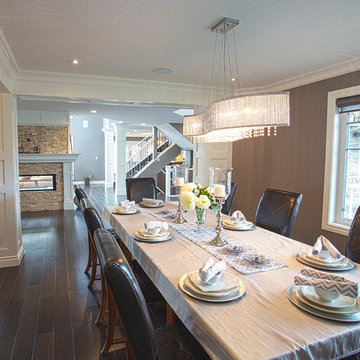
Looking throughout this space, the pillars that are consistently placed, structurally needed, really help this open concept home, feel like is still has each room. Giving it the division it needs without the interruption that open concept is not known for.
Open Plan Dining Design Ideas with Dark Hardwood Floors
10
