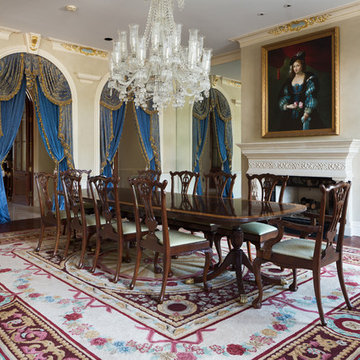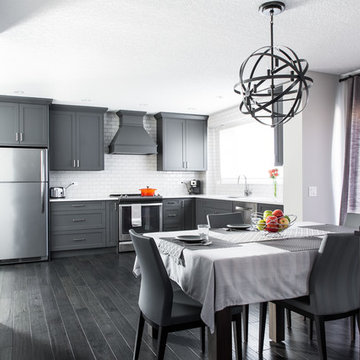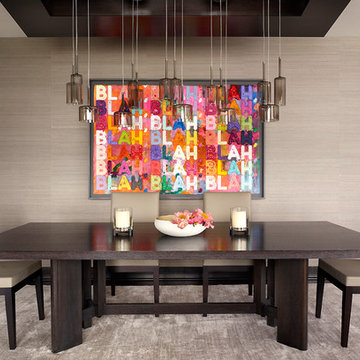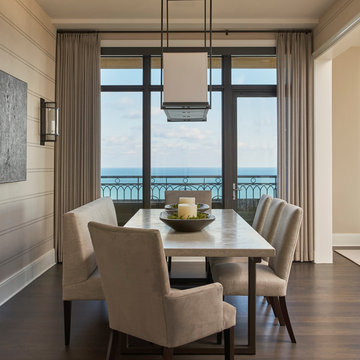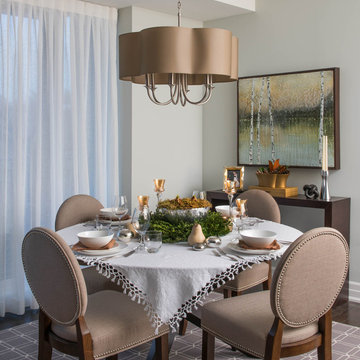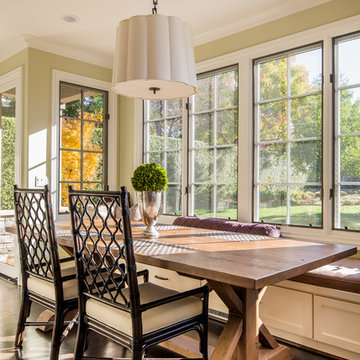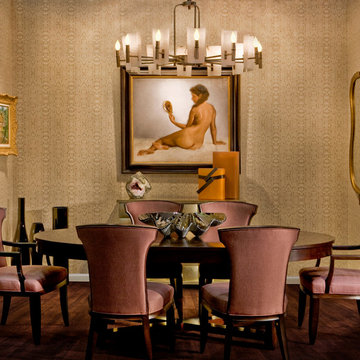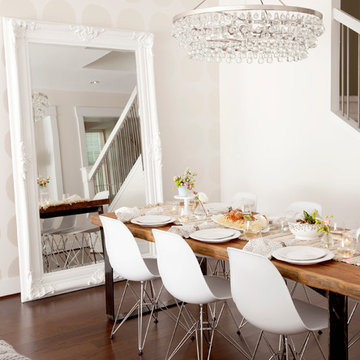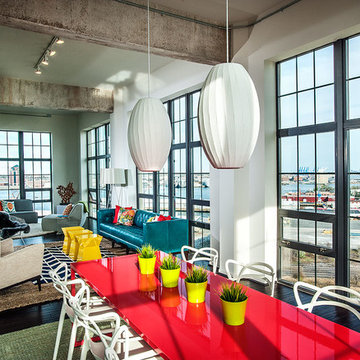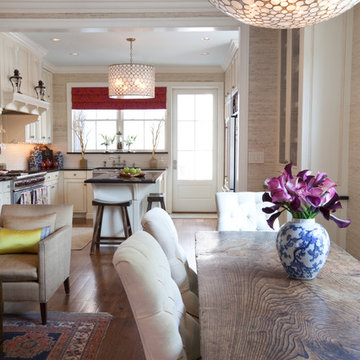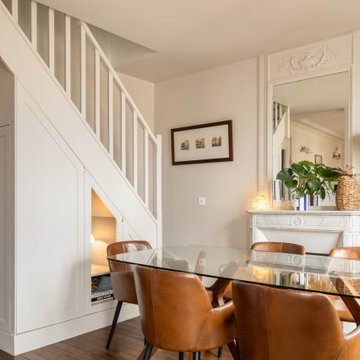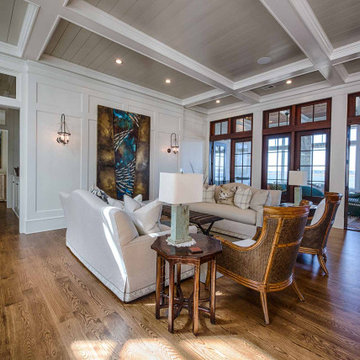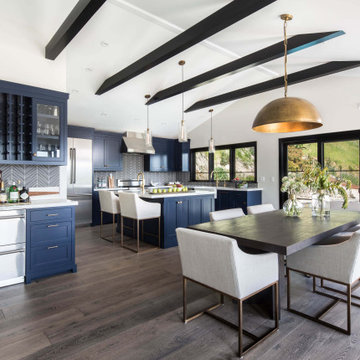Open Plan Dining Design Ideas with Dark Hardwood Floors
Refine by:
Budget
Sort by:Popular Today
201 - 220 of 11,021 photos
Item 1 of 3
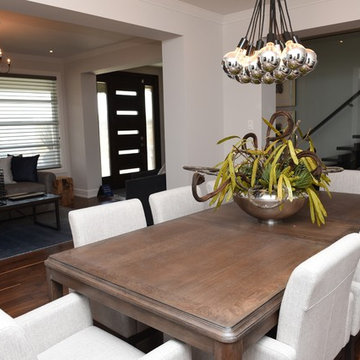
Fifteen Tales Pendant Lamp by Nuevo
Lighting Supplied by Living Lighting Ottawa
Photo courtesy of the CHEO Foundation
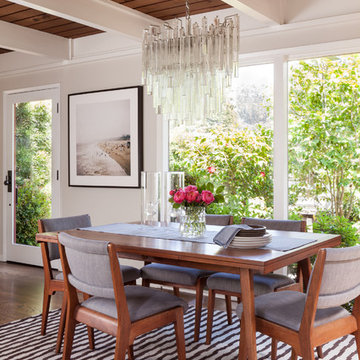
A 1958 Bungalow that had been left for ruin—the perfect project for me and my husband. We updated only what was needed while revitalizing many of the home's mid-century elements.
Photo By: Airyka Rockefeller
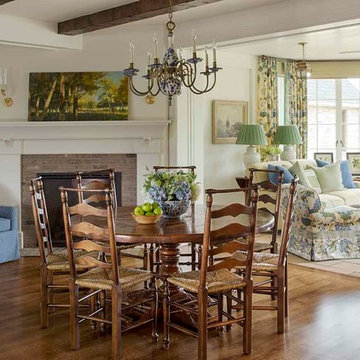
This newly constructed farmhouse sits on five beautiful acres. The breakfast table in the main kitchen is an 18th Century antique. The blue and white porcelain chandelier is 19th C English.

2-sided fireplace breaks the dining room apart while keeping it together with the open floorplan. This custom home was designed and built by Meadowlark Design+Build in Ann Arbor, Michigan.
Photography by Dana Hoff Photography
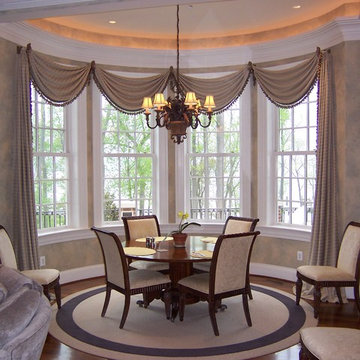
Designed by Alitia Cross and Linda Bassert. This Bow Window Treatment requires a complex fabrication, to create the fullness seen in the photo. Each swagged section is cut on the bias and sewn together where it is hidden by the brackets. You cannot achieve this look by a continuous length of fabric run over brackets. The room was designed by Alitia Cross, who brought me in as her window treatment expert to assist on several complex window treatments, which we designed together. Alitia defined the color palette, and the architecture of the room set other parameters. Project management of the window treatments was by Masterworks Window Fashions & Design.
Photography by Linda Bassert, Masterworks Window Fashions & Design, LLC
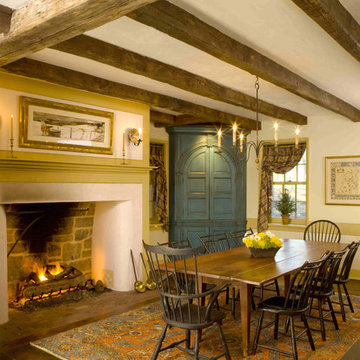
18th Century Farmhouse design with timber beams, salvaged wood floors and large hearth. Table is an antique purchased at Pook and Pook in Downingtown, PA
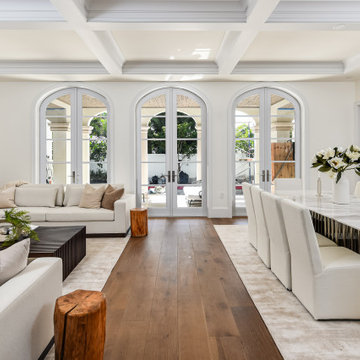
The great room combines the living and dining rooms, with natural lighting, European Oak flooring, fireplace, custom built-ins, and generous dining room seating for 10.
Open Plan Dining Design Ideas with Dark Hardwood Floors
11
