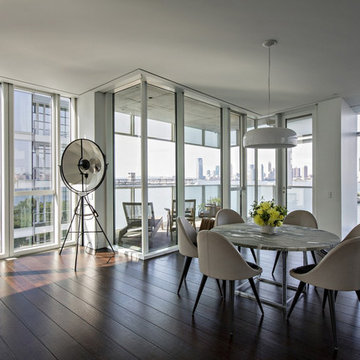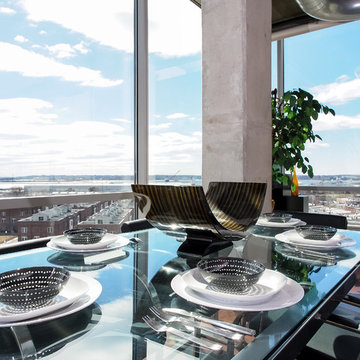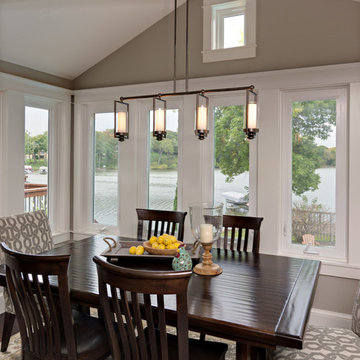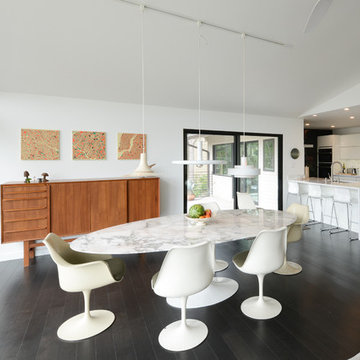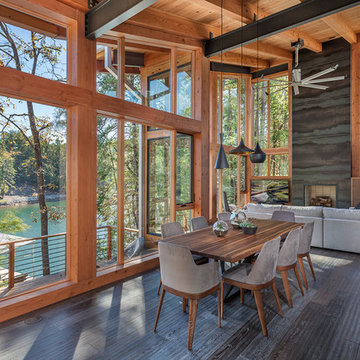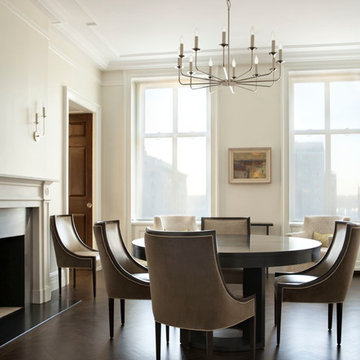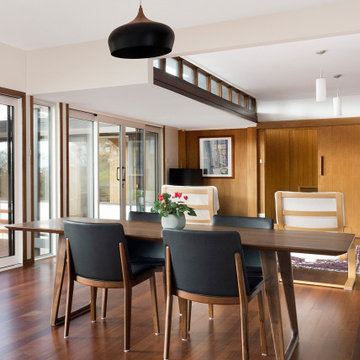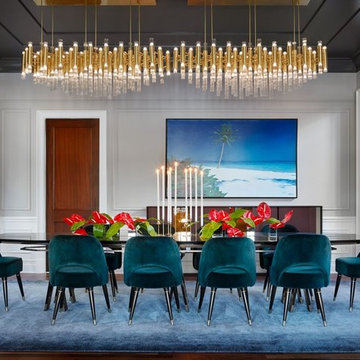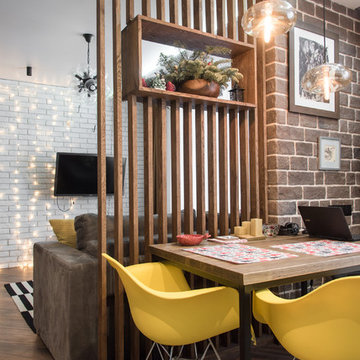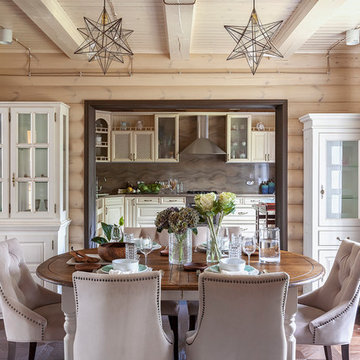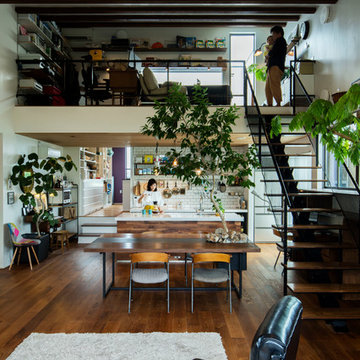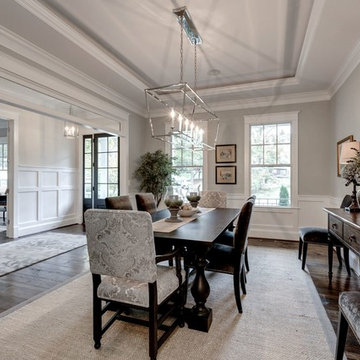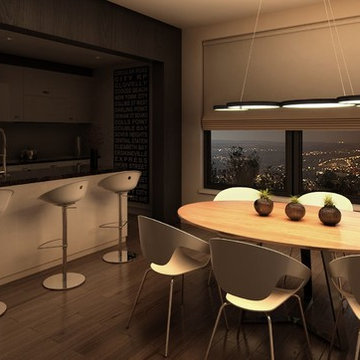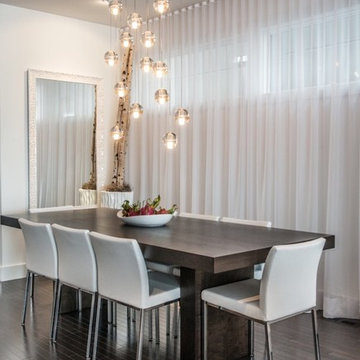Open Plan Dining Design Ideas with Dark Hardwood Floors
Refine by:
Budget
Sort by:Popular Today
121 - 140 of 11,021 photos
Item 1 of 3
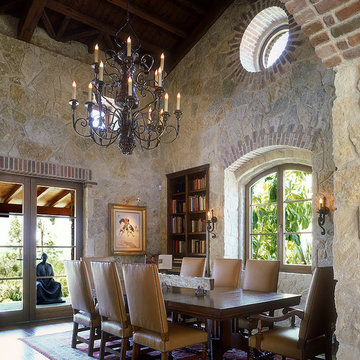
This house was designed to accommodate the client's need to display her extensive art collection as well as creating indoor/outdoor spaces throughout the house. The style of this house was inspired by the architecture of Guatemala. Integration of stone and old world materials has created an atmosphere which old and new, indoor and outdoor, beauty of art and simplicity of nature come together effortlessly...
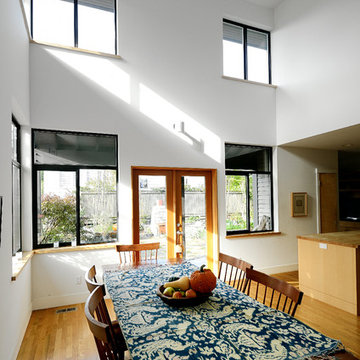
Double height dinging room looking toward the kitchen and rain porch.
Photo by: Joe Iano
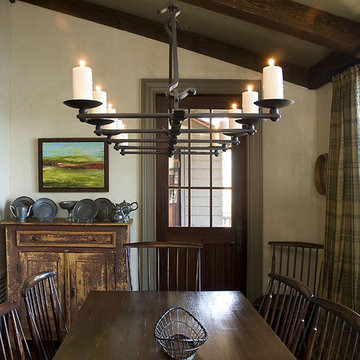
This refined Lake Keowee home, featured in the April 2012 issue of Atlanta Homes & Lifestyles Magazine, is a beautiful fusion of French Country and English Arts and Crafts inspired details. Old world stonework and wavy edge siding are topped by a slate roof. Interior finishes include natural timbers, plaster and shiplap walls, and a custom limestone fireplace. Photography by Accent Photography, Greenville, SC.
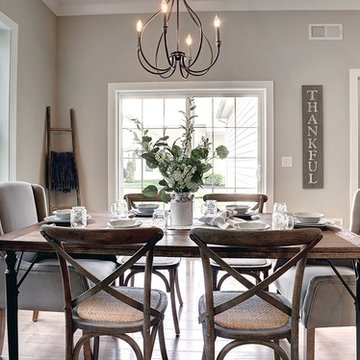
A stunning and stylish floor plan with numerous features throughout for everything you could desire in a home. A charming front porch leads you into this home where you immediately are greeted by the expansive great room with optional see-through fireplace into hearth area. The study with optional coffered ceiling could serve as 4th bedroom. The open kitchen, dining area, and hearth area allows for plenty of natural light. A secluded first-floor owner's suite with optional tray ceiling includes a private bath with double bowl vanity and expansive closet. The 2nd floor boasts 2 other bedrooms, a full bath, and a large loft. An optional outdoor living area, accessible from the dining area, is available as well. (Pricing may reflect limited-time savings/incentives. See Community Sales Manager for details.)
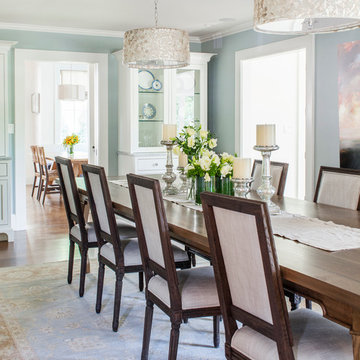
Architecture: LDa Architecture & Interiors
Interior Design: LDa Architecture & Interiors
Builder: Macomber Carpentry & Construction
Landscape Architect: Matthew Cunningham Landscape Design
Photographer: Sean Litchfield Photography
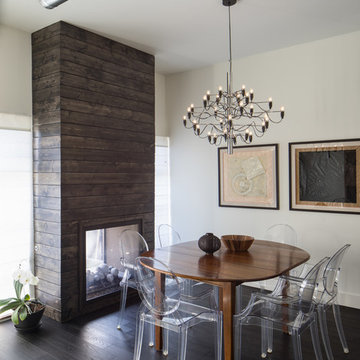
Location: Denver, CO, USA
THE CHALLENGE: Elevate a modern residence that struggled with temperature both aesthetically and physically – the home was cold to the touch, and cold to the eye.
THE SOLUTION: Natural wood finishes were added through flooring and window and door details that give the architecture a warmer aesthetic. Bold wall coverings and murals were painted throughout the space, while classic modern furniture with warm textures added the finishing touches.
Dado Interior Design
DAVID LAUER PHOTOGRAPHY
Open Plan Dining Design Ideas with Dark Hardwood Floors
7
