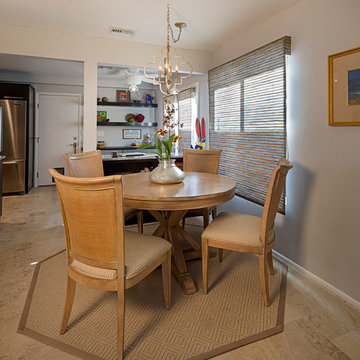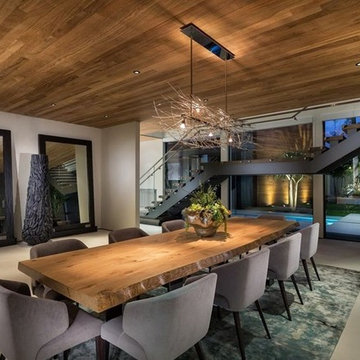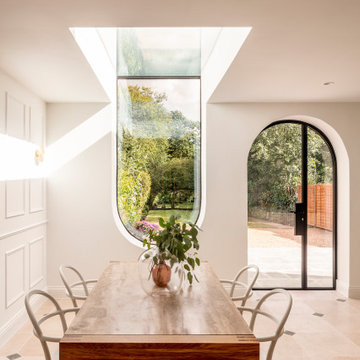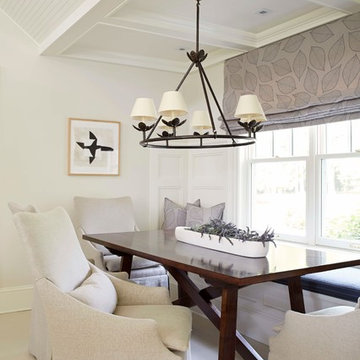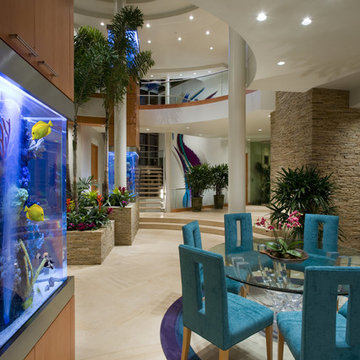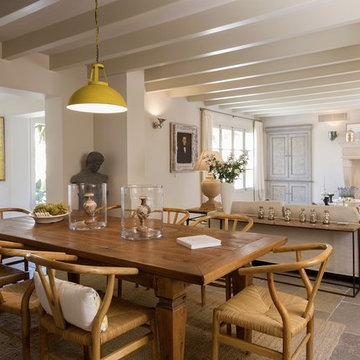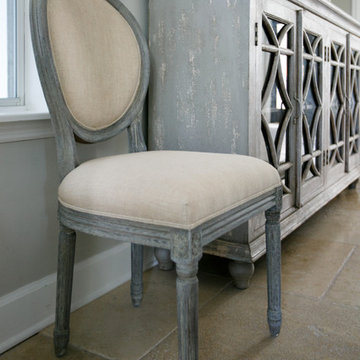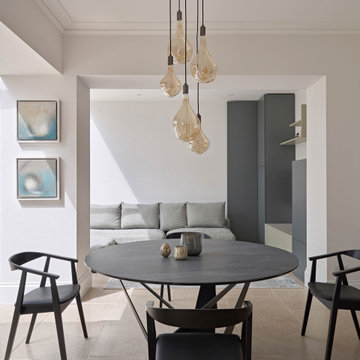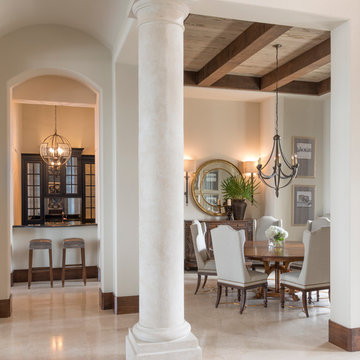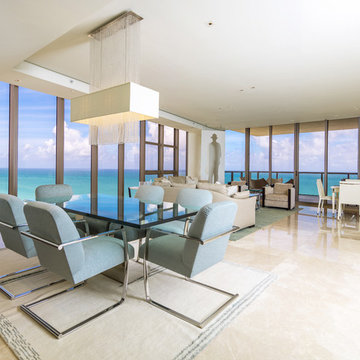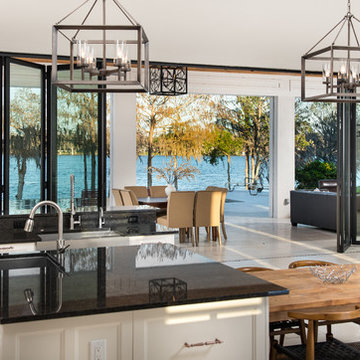Open Plan Dining Design Ideas with Limestone Floors
Refine by:
Budget
Sort by:Popular Today
101 - 120 of 592 photos
Item 1 of 3
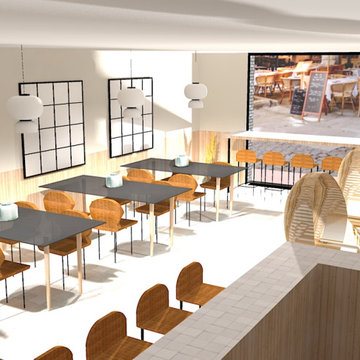
Volonté de faire un café aux inspirations zen tout en restant naturel pour apporter de la sérénité aux futures clients.
On a donc fait le choix de mettre beaucoup de matériaux brut comme le rotin ou le bardage en bois, ainsi que des couleurs comme le beige et le pêche sur les murs.
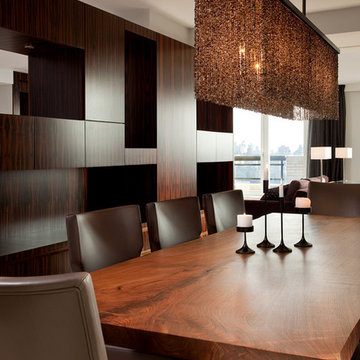
This custom 10' live-edge wood and bronze table is set below a stunning smokey Topaz chip chandelier.
Our interior design service area is all of New York City including the Upper East Side and Upper West Side, as well as the Hamptons, Scarsdale, Mamaroneck, Rye, Rye City, Edgemont, Harrison, Bronxville, and Greenwich CT.
For more about Darci Hether, click here: https://darcihether.com/
To learn more about this project, click here:
https://darcihether.com/portfolio/two-story-duplex-central-park-west-nyc/

A little goes a long way in this dining room! With exquisite artwork, contemporary lighting, and a custom dining set (table and chairs), we kept this space simple, elegant, and interesting. We wanted the traditional wooden table to complement the light and airy Paisley print, while also working as the focal point of the room. Small pieces of modern decor add some flair but don't take away from the simplicity of the design.
Designed by Design Directives, LLC., who are based in Scottsdale and serving throughout Phoenix, Paradise Valley, Cave Creek, Carefree, and Sedona.
For more about Design Directives, click here: https://susanherskerasid.com/
To learn more about this project, click here: https://susanherskerasid.com/urban-ranch
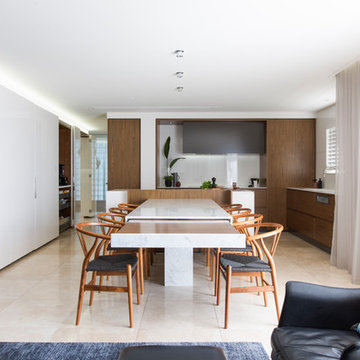
10 Years ago we designed and built this stunning piece of bespoke joinery, we had the great please to go back recently to reshoot as the original our clients where selling the apartment and we just had to see it one more time.
Timeless! Design anything well and it will remain aimless, it will always show signs of age but it will never reveal when it was made. Trends fade and only style remains.
Image by - Nicole England
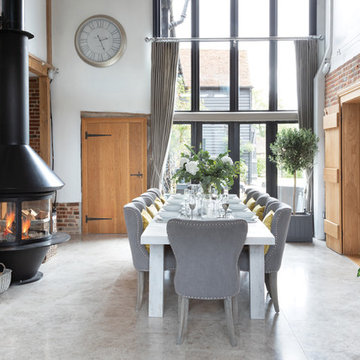
The bespoke Hartford shaker style design with a cot beaded edge complements its traditional Grade II listed barn setting.
Ideal for cosy living and entertaining this incredible open plan kitchen design is the perfect solution for multi-functional layouts. Hand-painted cabinetry in a soft grey shade reflects light into every corner. Sleek pull-out units tuck away everyday items, maximising your living space while keeping everything you need to hand. The stunning quartz work surface is a real statement of style; hardwearing and a dream to keep clean.
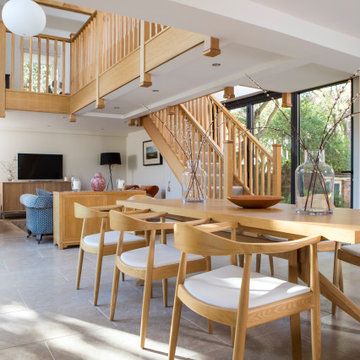
It's difficult to imagine that this beautiful light-filled space was once a dark and draughty barn with a leaking roof. Adjoining a Georgian farmhouse, the barn has been completely renovated and knocked through to the main house to create a large open plan family area with mezzanine. Zoned into living and dining areas, the barn incorporates bi-folding doors on two elevations, opening the space up completely to both front and rear gardens. Egyptian limestone flooring has been used for the whole downstairs area, whilst a neutral carpet has been used for the stairs and mezzanine level.
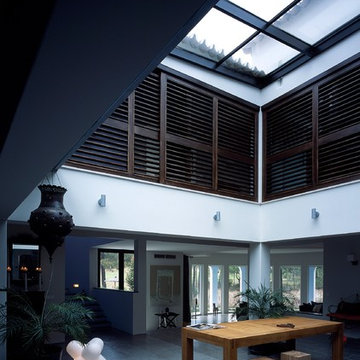
Large open living space with Cascais Azul Limestone flooring. The upstairs shutters screen off the Master Bedroom and the Study and can be slid back when the house is in use or closed for privacy.
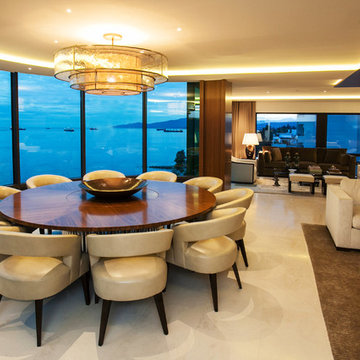
Designer: David Phoenix Interior Design
Blending Sea and Sky, large floor to ceiling windows showcase this stunning 3,000 sq.ft. California – Modern designed condominium. This condo is a true jewel that shines over Vancouver’s West End. The heart of the project was forming a large entertaining suite which created a feeling of transparency through the home to enhance the views that leaves guests in awe.
Open Plan Dining Design Ideas with Limestone Floors
6
