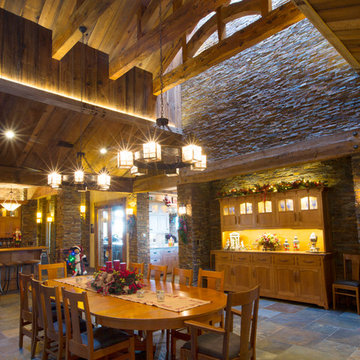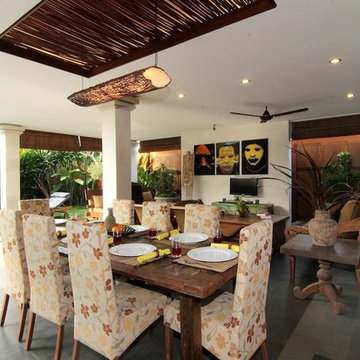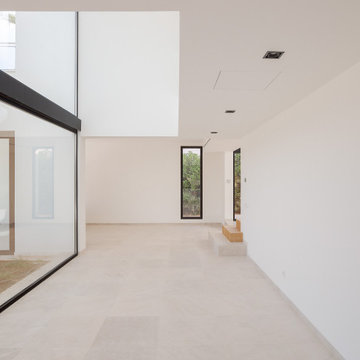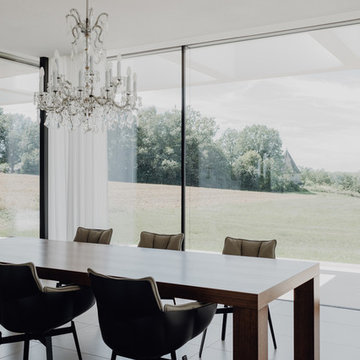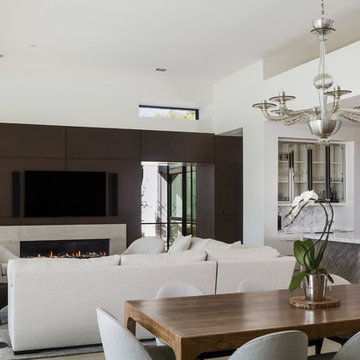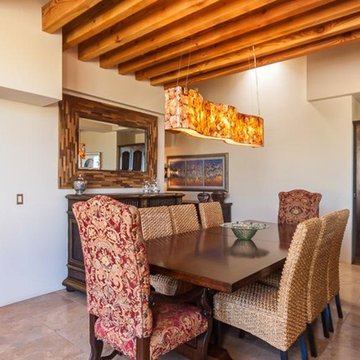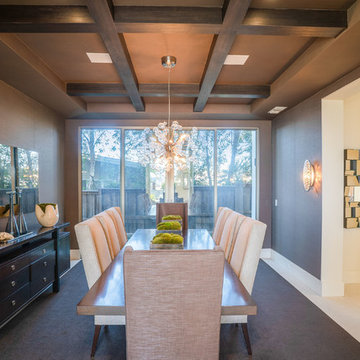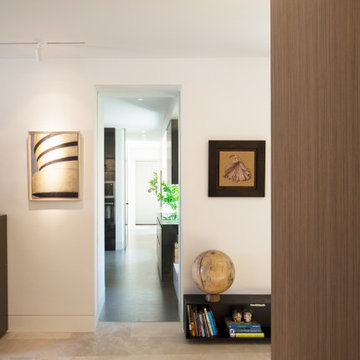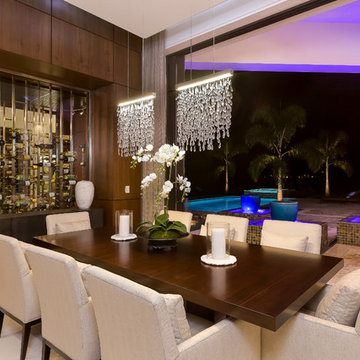Open Plan Dining Design Ideas with Limestone Floors
Refine by:
Budget
Sort by:Popular Today
161 - 180 of 592 photos
Item 1 of 3
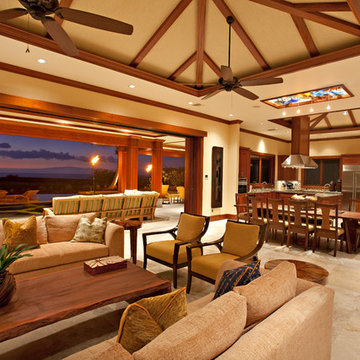
Great Room built by Kohala Creative Construction in Hualalai Resort of the Big Island of Hawaii.
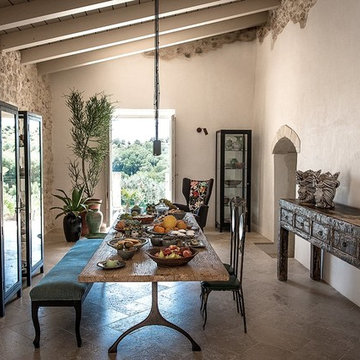
Dans cette salle à manger les styles se mélangent comme dans toutes les autres pièces. La table à manger avec un plateau en bois brut sur mesure, et un piètement personnalisé cohabite avec une superbe console ancienne de 4 mètres dont la laque s'est patinée avec le temps.
A superb 4 meter long drawer console with worn black lacquer stands next to a bespoke rustic dining table made of old raw wood.
Photos Dimora delle Balze
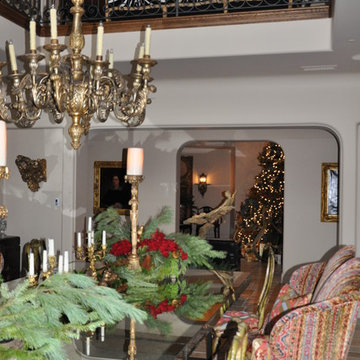
Ancient Dining Room Stone Fireplaces by Ancient Surfaces.
Phone: (212) 461-0245
Web: www.AncientSurfaces.com
email: sales@ancientsurfaces.com
The way we envision the perfect dining room is quite simple really.
The perfect dining room is one that will always have enough room for late comers and enough logs for its hearth.
While It is no secret that the fondest memories are made when gathered around the table, everlasting memories are forged over the glowing heat of a stone fireplace.
This Houzz project folder contains some examples of antique stone Fireplaces we've provided in dining room.
We hope that our imagery will inspire you to merge your dining experience with the warmth radiating from one of our own breath taking stone mantles.
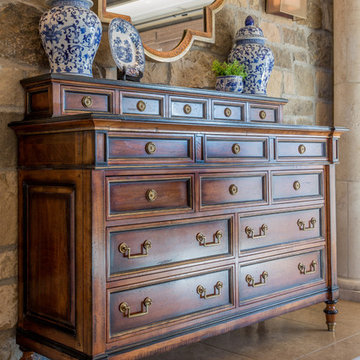
My clients moved into a new home and wanted to give it a new look while still utilizing some of their existing pieces and keeping things traditional. She loves blue (and so do I), so we used her collection of blue/white vases and plates as our jumping off point. Side chairs are Bernhardt with Schumacher fabrics, end chairs are Ballard Designs with Maxwell fabric and drapery fabric is Osborne and Little.
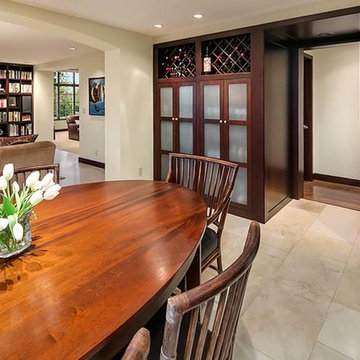
Breakfast Room with mahogany built-in storage cabinet. Custom designed James Table [originally in the same cabinet finish]. At archway the original wall was removed to Family Room beyond.
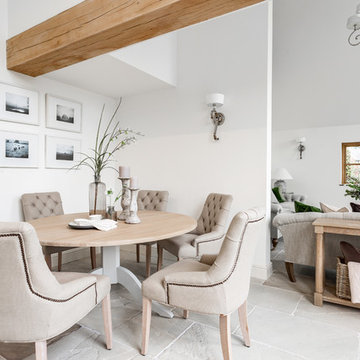
We've been really looking forward to sharing our first kitchen, we’ve designed and installed a couple more now too, but this one will always be extra special for being our first one! Connie our kitchen designer takes your wish-list and kitchen dreams and listens to how your household works to make sure the kitchen is perfect for you and most importantly feels like home. The skill and passion of our fitting team led by Chris ensures that everything is finished exactly as you would like. The only thing we can’t promise is a dog friend like the beautiful Belle here who calls this kitchen home. This is the @neptunehomeofficial Chichester kitchen. Thanks to @carolinebridgesphotograhy for the photos.
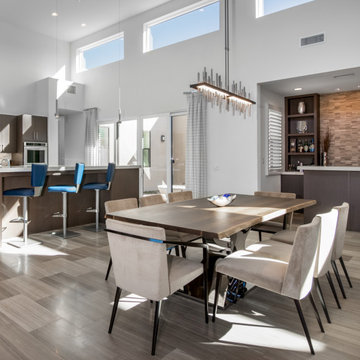
Great Room featuring live edge wood dining table with modern chrome base and modern dining chairs with a modern light fixture above.
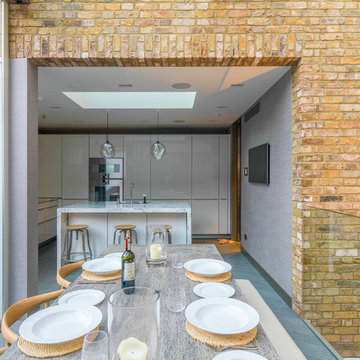
A Nash terraced house in Regent's Park, London. Interior design by Gaye Gardner. Photography by Adam Butler
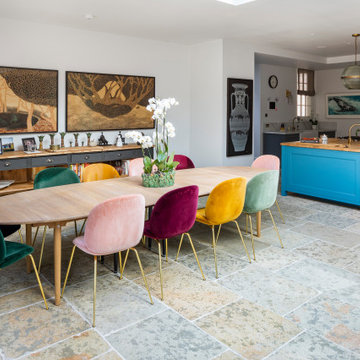
Our versatile Trusloe Seasoned limestone was used within this Dulwich home, as well as on the patio and pool area, creating a seamless living space that blends effortlessly.
Designed by Mittelman Associates.
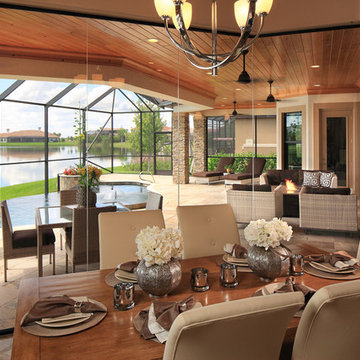
Our Fabulous Features Include:
Breathtaking Lake View Home-site
Private guest wing
Open Great Room Design
Movie Theatre/Media Room
Burton's Original All Glass Dining Room
Infinity Pool/Marble Lanai
Designer Master Bath w/ Courtyard Shower
Burton-Smart Energy Package and Automation
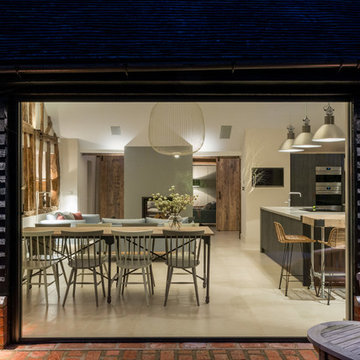
Conversion and renovation of a Grade II listed barn into a bright contemporary home
Open Plan Dining Design Ideas with Limestone Floors
9
