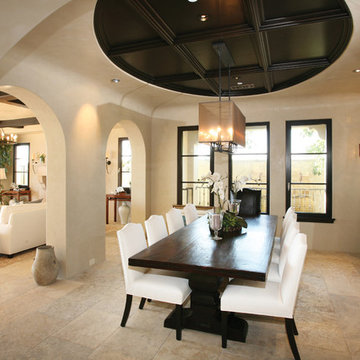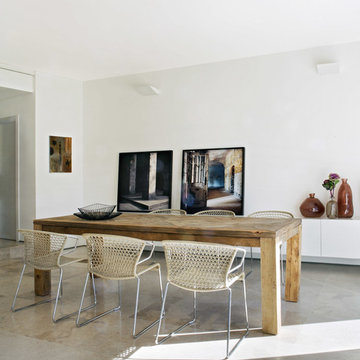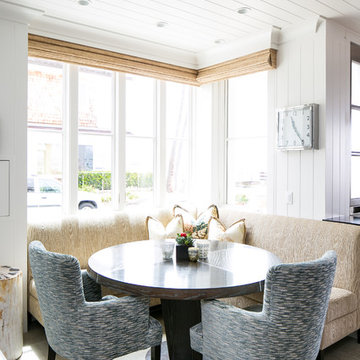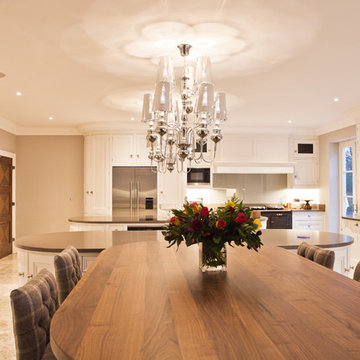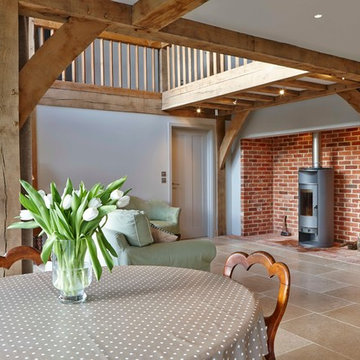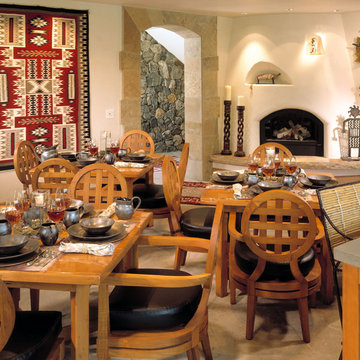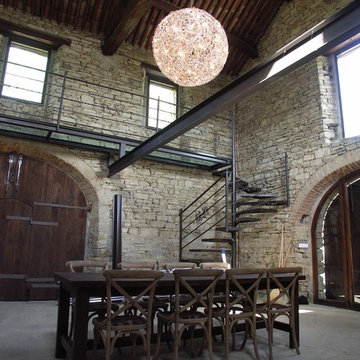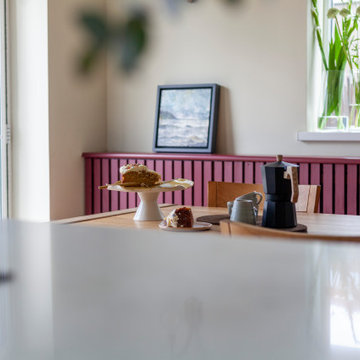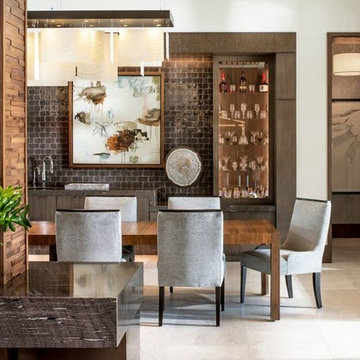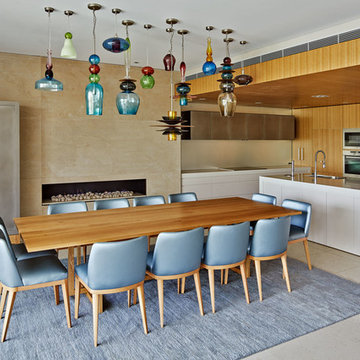Open Plan Dining Design Ideas with Limestone Floors
Refine by:
Budget
Sort by:Popular Today
141 - 160 of 592 photos
Item 1 of 3
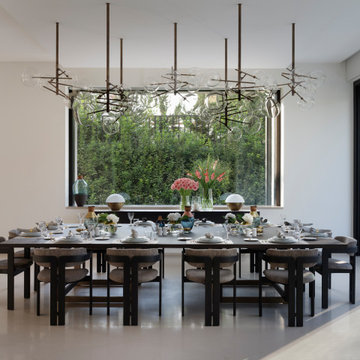
A fabulous formal dining room that can sit 10 at two separate tables , 14 if you push the tables together or 20 with a specially designed leaf connecting the two tables.
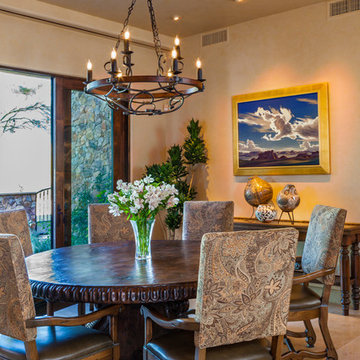
A little goes a long way in this dining room! With exquisite artwork, contemporary lighting, and a custom dining set (table and chairs), we kept this space simple, elegant, and interesting. We wanted the traditional wooden table to complement the light and airy Paisley print, while also working as the focal point of the room. Small pieces of modern decor add some flair but don't take away from the simplicity of the design.
Designed by Design Directives, LLC., who are based in Scottsdale and serving throughout Phoenix, Paradise Valley, Cave Creek, Carefree, and Sedona.
For more about Design Directives, click here: https://susanherskerasid.com/
To learn more about this project, click here: https://susanherskerasid.com/urban-ranch/
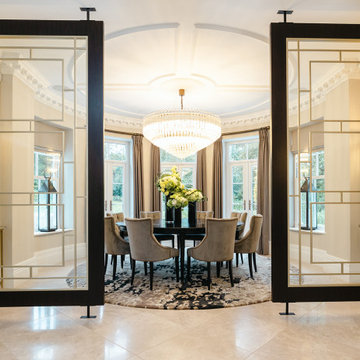
Extension and full refurbishment of a luxurious french inspired chateau. We were instructed to redesign and remodel this property to better suit modern family living, whilst retaining a luxurious finish. We also carried out full project coordination for the clients.
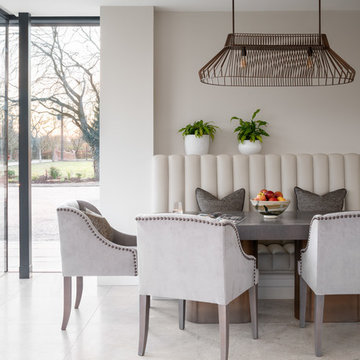
Stunning Kitchen Banquette seating area for informal dining at this recent project of ours.
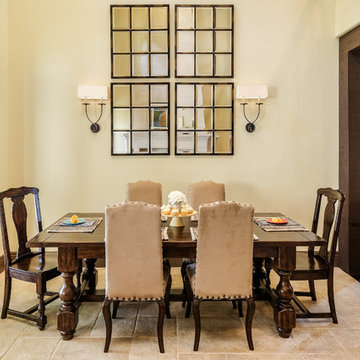
The dining area opposite the living room uses a quartet of iron framed mirrors to reflect the drama of the mantle and color of the original art.
Shutter Avenue Photography
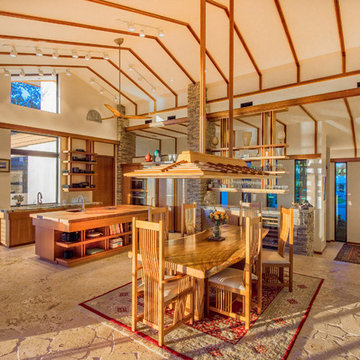
This is a home that was designed around the property. With views in every direction from the master suite and almost everywhere else in the home. The home was designed by local architect Randy Sample and the interior architecture was designed by Maurice Jennings Architecture, a disciple of E. Fay Jones. New Construction of a 4,400 sf custom home in the Southbay Neighborhood of Osprey, FL, just south of Sarasota.
Photo - Ricky Perrone
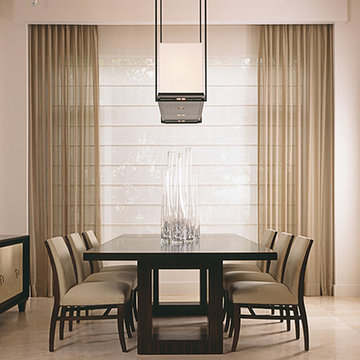
The thoroughly modern look of the dining room remains warm and inviting due to the softness of the finely upholstered chairs and delicate window treatments.
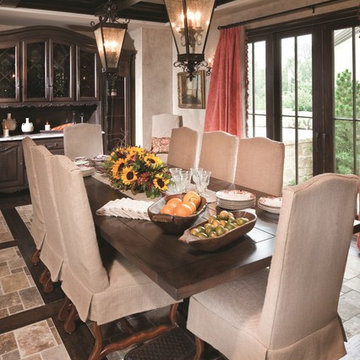
The dining room features limestone tile floor accented with stained wood. A trestle table works well with large scale chairs. Chairs have been slip covered in burlap.
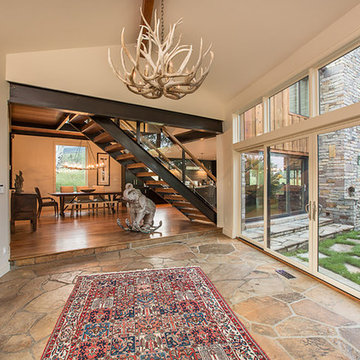
This beautiful Colorado home is a remodel of one of the oldest properties on a mountainside golf course. The homeowner wanted to achieve a more modern look that fit nicely into the surrounding mountain landscape. Exposed steel, wood texture, and glazing from Marvin completely transformed the house. Marvin windows opened up amazing views that were never noticeable from the original structure. Acute angle glass on both ends of the house creates a dramatic perspective both indoors and out. The result is a home that truly appreciates the beauty of the surrounding nature.
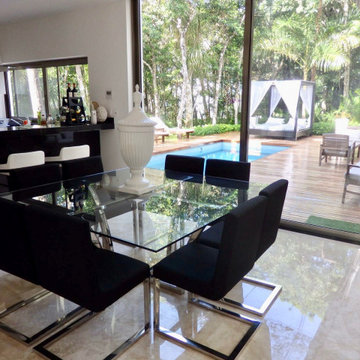
Luminoso comedor que se comunica con la cocina a través de una gran barra con taburetes altos. Sigue estando presente el mismo estilo, con mobiliario en color negro que contrasta con el resto de materiales que conforman el espacio.
Open Plan Dining Design Ideas with Limestone Floors
8
