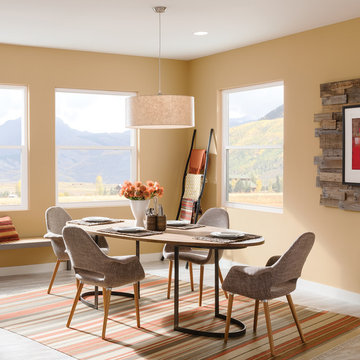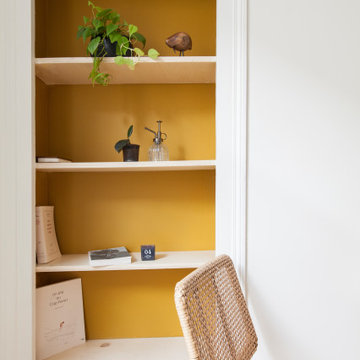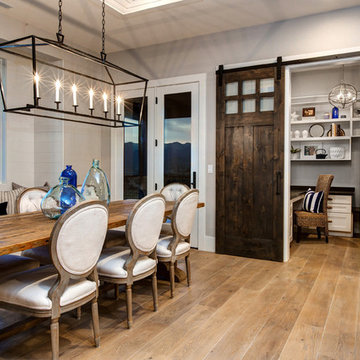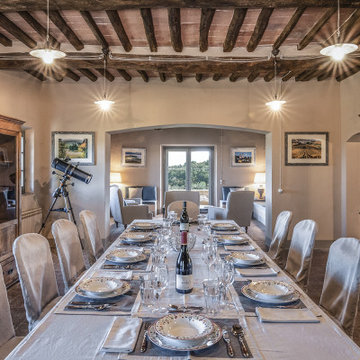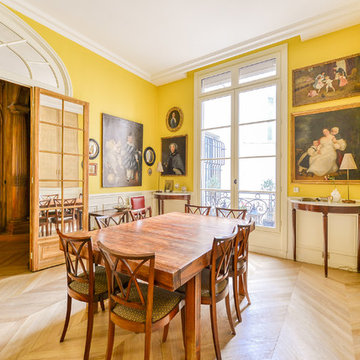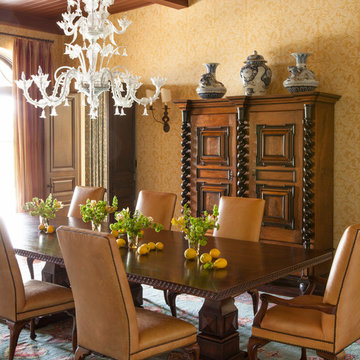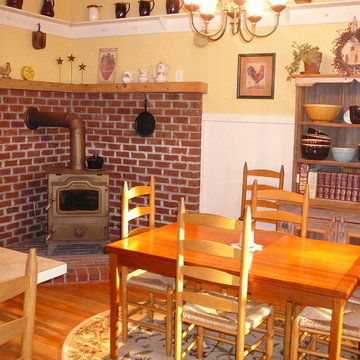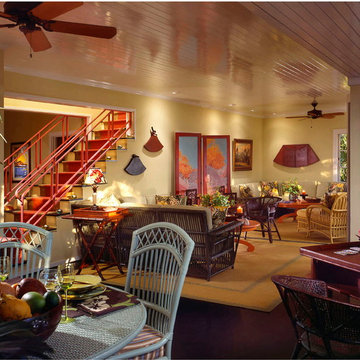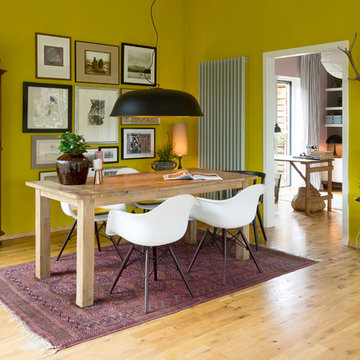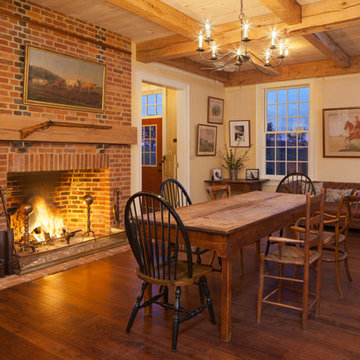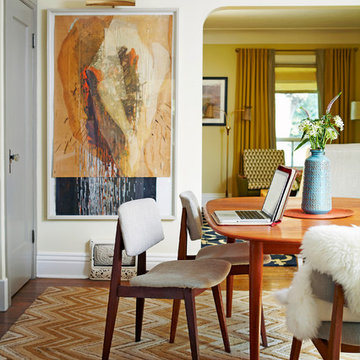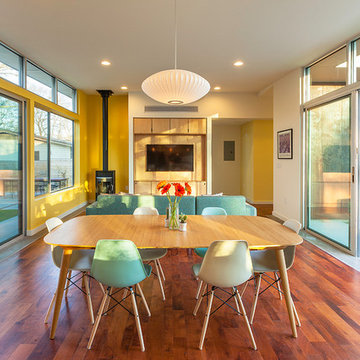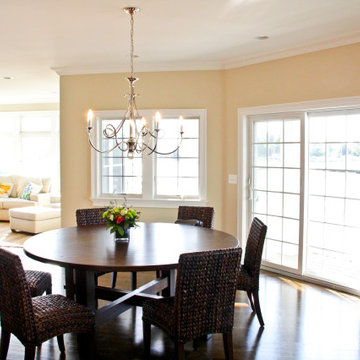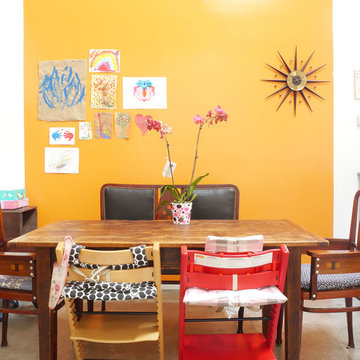Open Plan Dining Design Ideas with Yellow Walls
Refine by:
Budget
Sort by:Popular Today
61 - 80 of 1,061 photos
Item 1 of 3
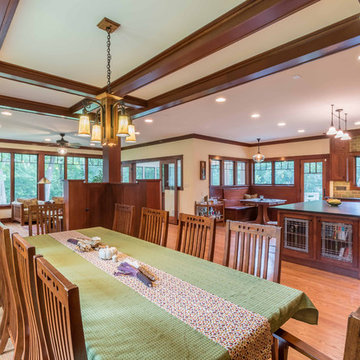
The Dining room, while open to both the Kitchen and Living spaces, is defined by the Craftsman style boxed beam coffered ceiling, built-in cabinetry and columns. A formal dining space in an otherwise contemporary open concept plan meets the needs of the homeowners while respecting the Arts & Crafts time period. Wood wainscot and vintage wallpaper border accent the space along with appropriate ceiling and wall-mounted light fixtures.
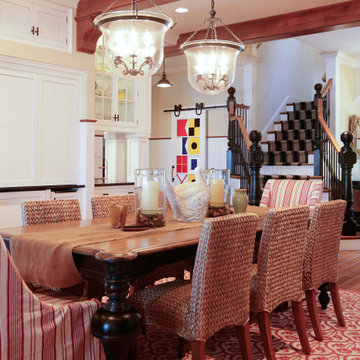
As you enter the home to your right is a gorgeous custom staircase. You then step into the informal dining room which features two beautiful pendant lights and poplar beams. Cabinetry in the dining room hides a small wet bar.
Home design by Phil Jenkins, AIA, Martin Bros. Contracting, Inc.; general contracting by Martin Bros. Contracting, Inc.; interior design by Stacey Hamilton; photos by Dave Hubler Photography.
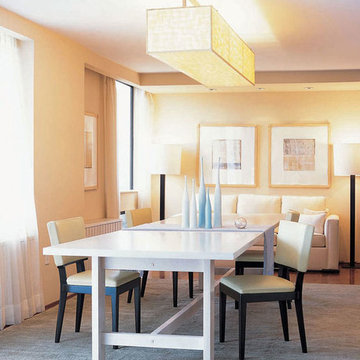
A Jersey Shore home we decorated in easy neutrals for the ultimate summer hangout. Contemporary furnishings by Holly Hunt and B&B Italia set the tone for a relaxed lifestyle, which we then contrasted with dark room dividers and accent side tables by Todd Hase. Our goal was to create a trendy and sophisticated environment that promoted stress-free living in a light and airy space.
Project Location: Jersey Shore. Project designed by interior design firm, Betty Wasserman Art & Interiors. From their Chelsea base, they serve clients in Manhattan and throughout New York City, as well as across the tri-state area and in The Hamptons.
For more about Betty Wasserman, click here: https://www.bettywasserman.com/
To learn more about this project, click here: https://www.bettywasserman.com/spaces/jersey-shore-weekend-getaway/

The Dining room, while open to both the Kitchen and Living spaces, is defined by the Craftsman style boxed beam coffered ceiling, built-in cabinetry and columns. A formal dining space in an otherwise contemporary open concept plan meets the needs of the homeowners while respecting the Arts & Crafts time period. Wood wainscot and vintage wallpaper border accent the space along with appropriate ceiling and wall-mounted light fixtures.
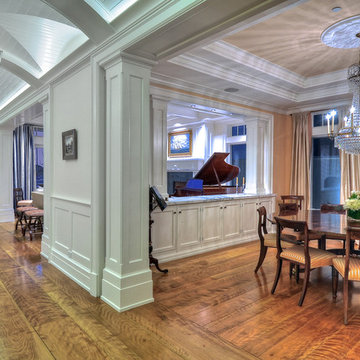
Wide plank figured "curly" birch wood flooring custom sawn in the USA by Hull Forest Products, 1-800-928-9602. www.hullforest.com. Ships mill direct.
Photo by Bowman Group Architectural Photography.
Open Plan Dining Design Ideas with Yellow Walls
4
