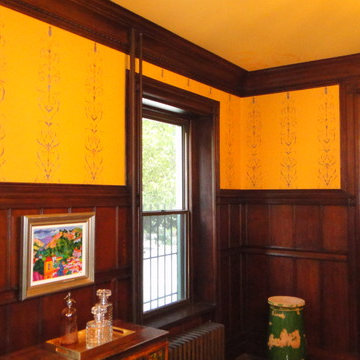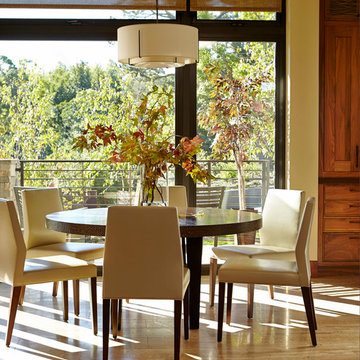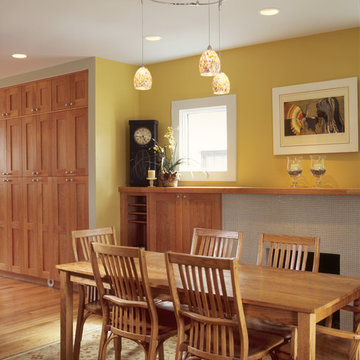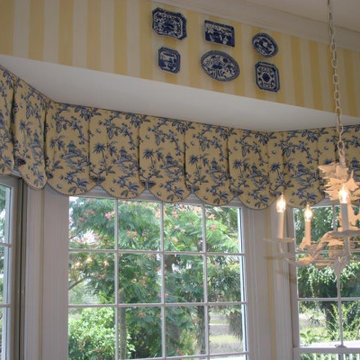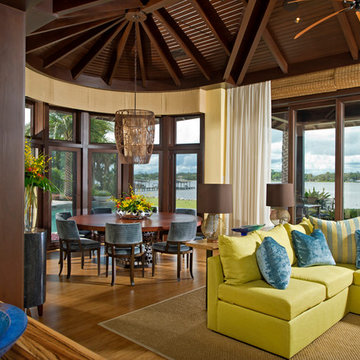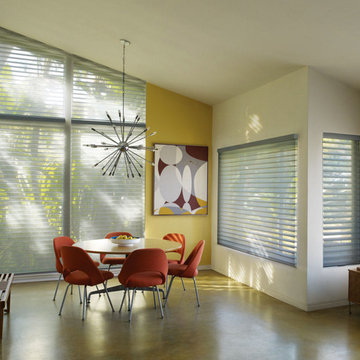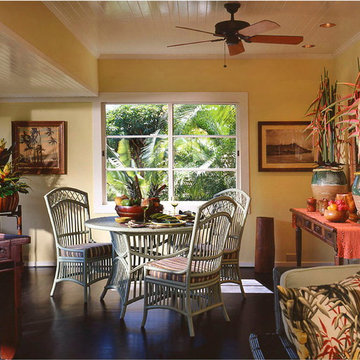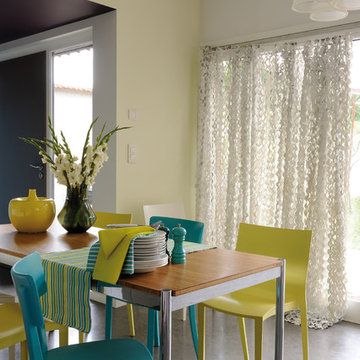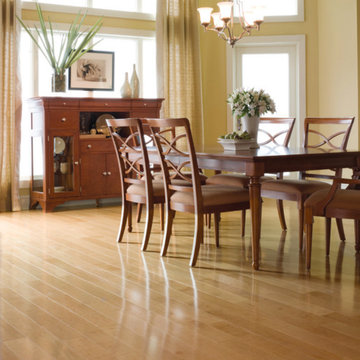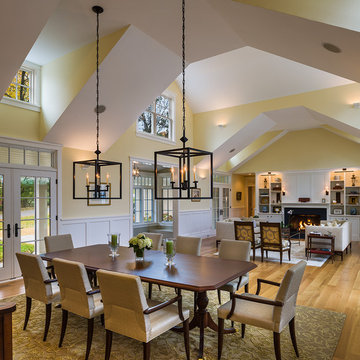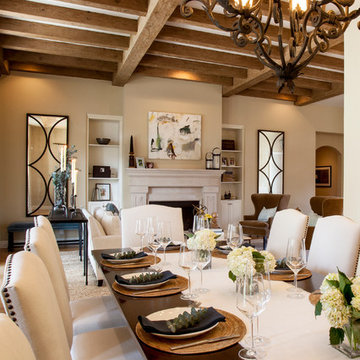Open Plan Dining Design Ideas with Yellow Walls
Refine by:
Budget
Sort by:Popular Today
121 - 140 of 1,061 photos
Item 1 of 3
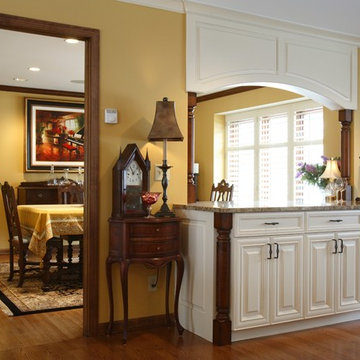
The formal dining room walls remain to partly separate that room; however, it is opened up by a glass-paned door and a large pass-through dry bar complete with wine bottle corker on the living room side and suspended antique windows on the family room side.
Photography by Decor.
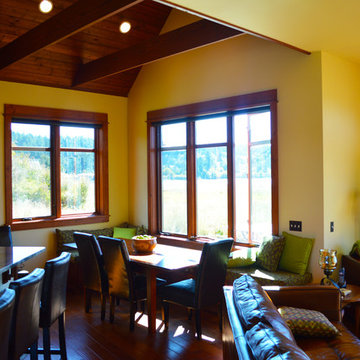
Original concept: Anna Howden, D+A Studio
Construction documents, Interiors and photographs by Anne Hamilton, AKH
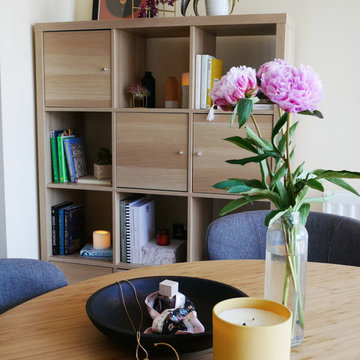
Edinburgh rented flat with restrictions in regard to any paint and finishes changes. Interior styling is done in a Scandinavian Style. The client wanted help with the basic pieces of furniture for each room, and, at a later date, she would continue to add all the elements that she wishes.
Interior styling - Scandinavian
Photo ©Detail Movement
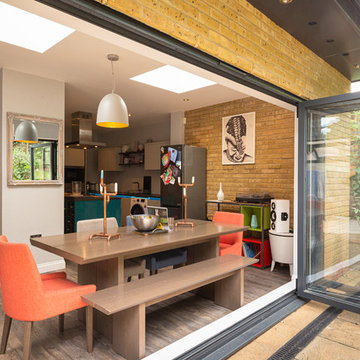
A single storey extension to extend the existing kitchen into an open plan living space. Large bi-fold doors access into garden patio.
Interior Design: Manny Decor
Contractor: VIC Construction
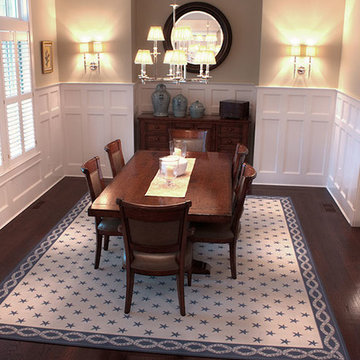
Saybrook Country Barn
Fine Home Interiors, Designer Inspired Furniture and Decor
2 Main Street,
Old Saybrook, Connecticut
06475
860-388-0891
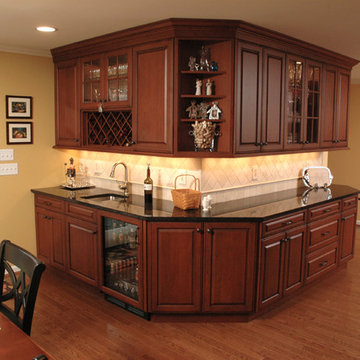
Cabinets wrapping around corners is a design feature in this space. Here, the wet bar (complete with sink, beverage cooler and wine storage), turns into additional storage, including a place to display favorite china. The additional counter space can pull double-duty as a buffet.
Neal's Design Remodel
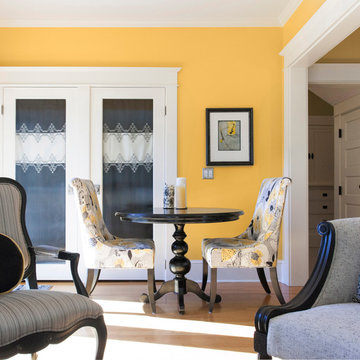
© Rick Keating Photographer, all rights reserved, not for reproduction http://www.rickkeatingphotographer.com
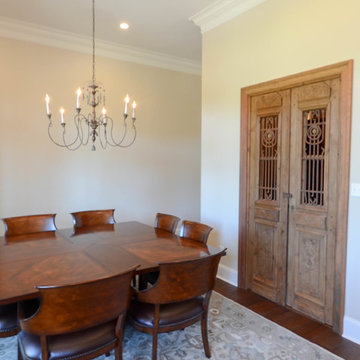
Jefferson Door Company supplied the interior and exterior doors, windows (Earthwise Windows by Showcase), shutters, cabinetry Dynasty by Omaga, mouldings, and door hardware (Emtek).
Home was built by James Miller Construction, INC.
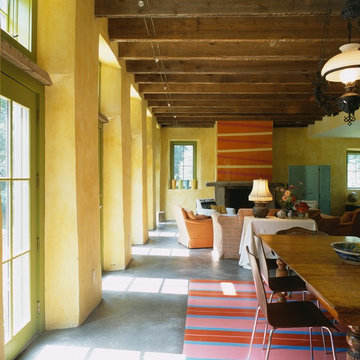
The bank of windows and doors along the south side allow solar gain while the smaller windows to the north limit infiltration of winter winds. The dyed and scored concrete floors on both levels have hot water radiant heat and their mass helps stabilize the temperature. The ceiling joists are exposed reclaimed lumber from an old barn. Photo by Celia Pearson.
Open Plan Dining Design Ideas with Yellow Walls
7
