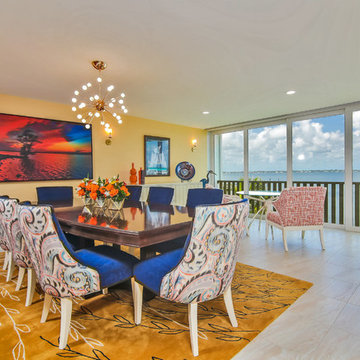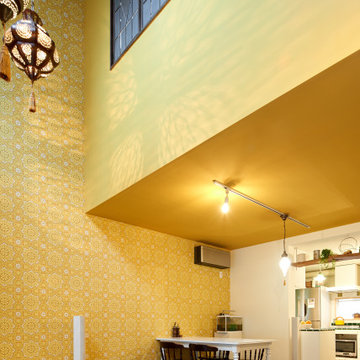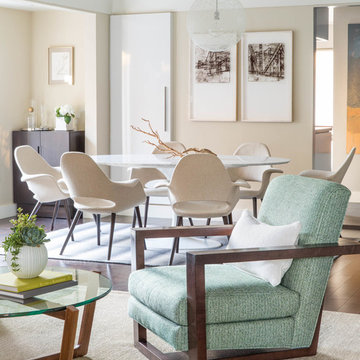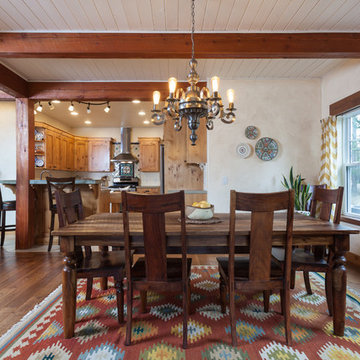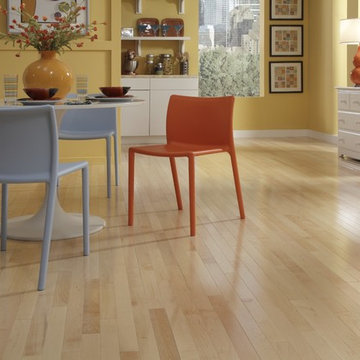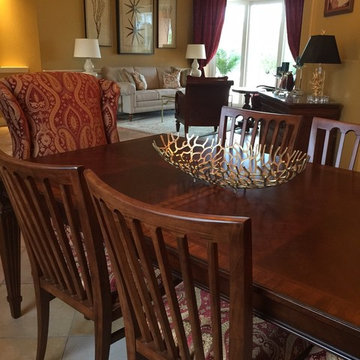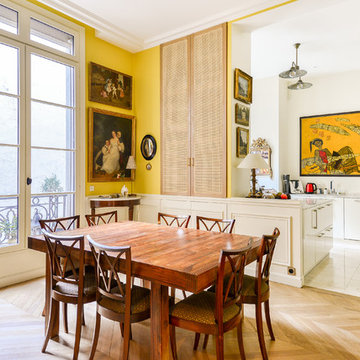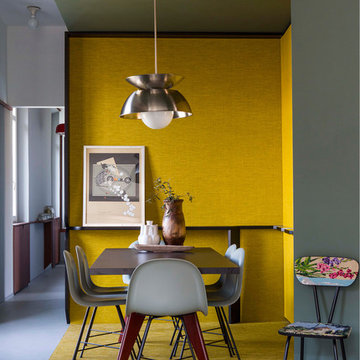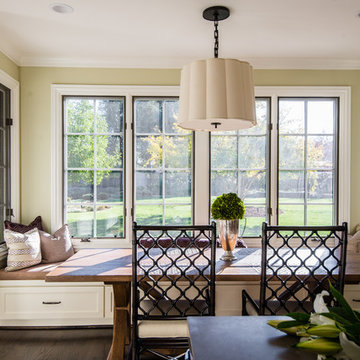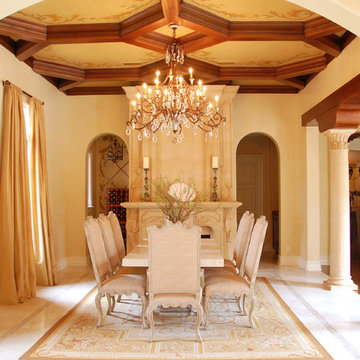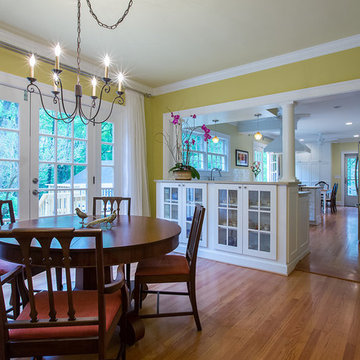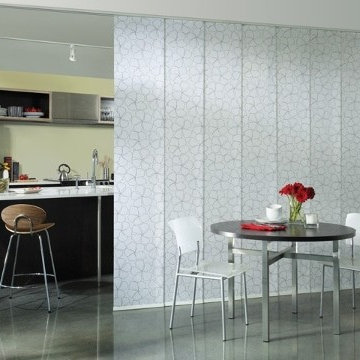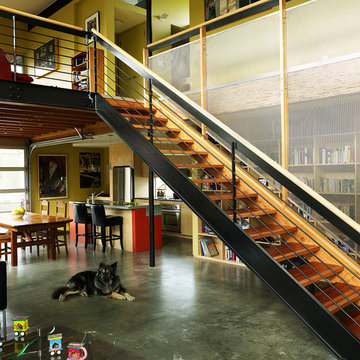Open Plan Dining Design Ideas with Yellow Walls
Refine by:
Budget
Sort by:Popular Today
101 - 120 of 1,061 photos
Item 1 of 3
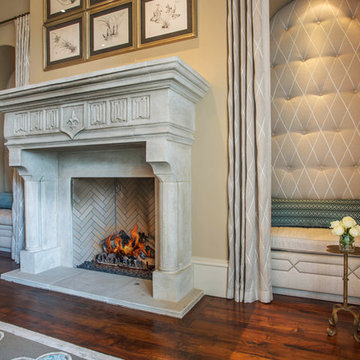
We soften the dining room with drapery and banquettes in its niches. The seating is functional, especially due to the easy-to-adjust drink tables. The bench seating is flanked by side panels, which assist both with the appearance of the configuration and with the acoustics in the room. Artwork is stacked over the fireplace, displaying an entire botanical collection.
A Bonisolli Photography
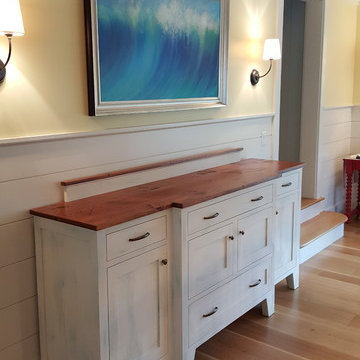
Beautiful dining rom server with antique wood top. Custom built and custom hand painted using several layers for an antiqued look.
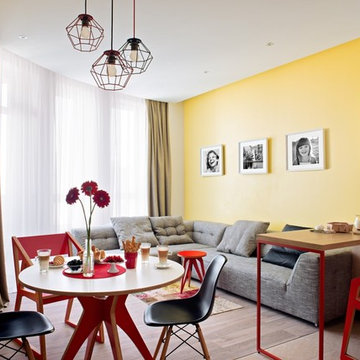
Бюро архитектуры Soho Interiors: Светлана Дмитриева, Ольга Тутова, Валентина Праслова. Фото: Лена Лукашенко
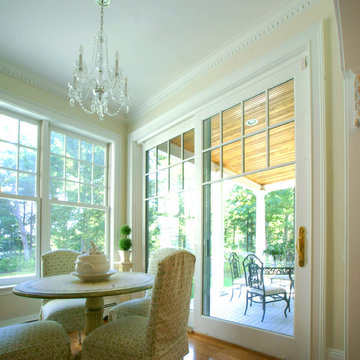
Derived from the famous Captain Derby House of Salem, Massachusetts, this stately, Federal Style home is situated on Chebacco Lake in Hamilton, Massachusetts. This is a home of grand scale featuring ten-foot ceilings on the first floor, nine-foot ceilings on the second floor, six fireplaces, and a grand stair that is the perfect for formal occasions. Despite the grandeur, this is also a home that is built for family living. The kitchen sits at the center of the house’s flow and is surrounded by the other primary living spaces as well as a summer stair that leads directly to the children’s bedrooms. The back of the house features a two-story porch that is perfect for enjoying views of the private yard and Chebacco Lake. Custom details throughout are true to the Georgian style of the home, but retain an inviting charm that speaks to the livability of the home.
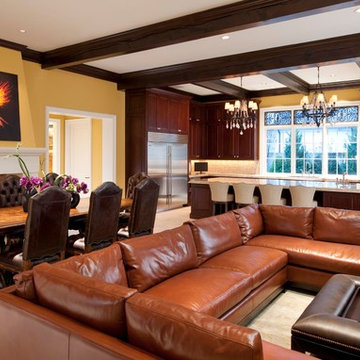
The kitchen, dining and family room overlap in this oversized space. The openness is perfect for entertaining.
Design: Wesley-Wayne Interiors
Photo: Dan Piassick

The Dining room, while open to both the Kitchen and Living spaces, is defined by the Craftsman style boxed beam coffered ceiling, built-in cabinetry and columns. A formal dining space in an otherwise contemporary open concept plan meets the needs of the homeowners while respecting the Arts & Crafts time period. Wood wainscot and vintage wallpaper border accent the space along with appropriate ceiling and wall-mounted light fixtures.
Open Plan Dining Design Ideas with Yellow Walls
6
