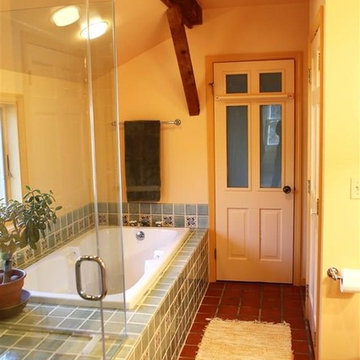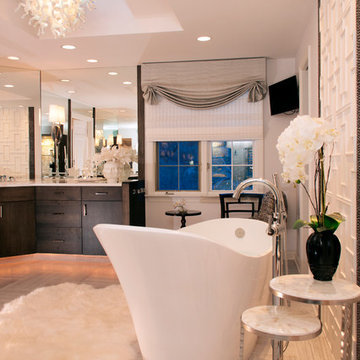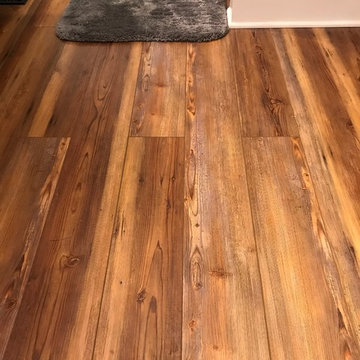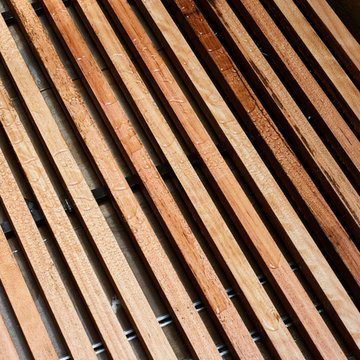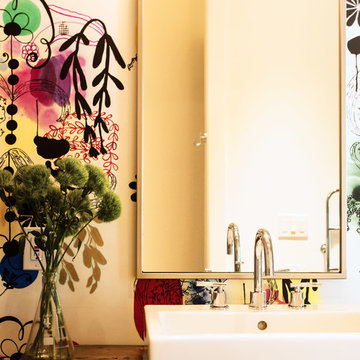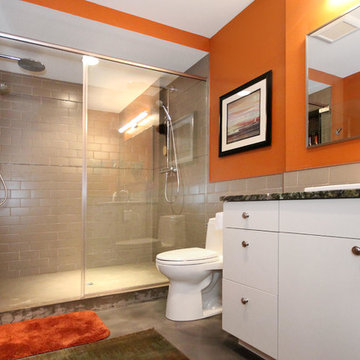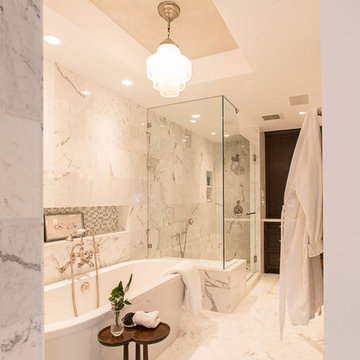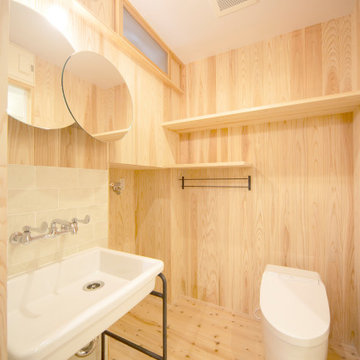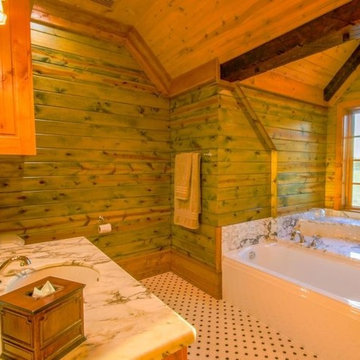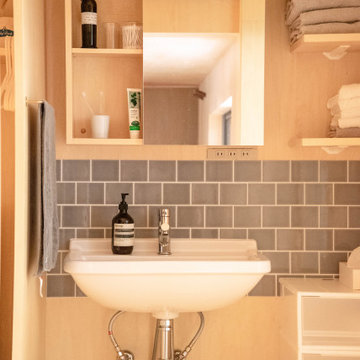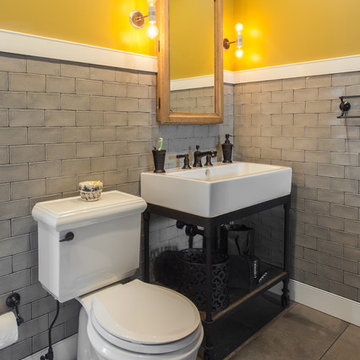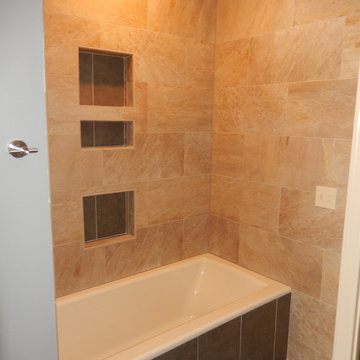Orange Bathroom Design Ideas with Gray Tile
Refine by:
Budget
Sort by:Popular Today
201 - 220 of 607 photos
Item 1 of 3
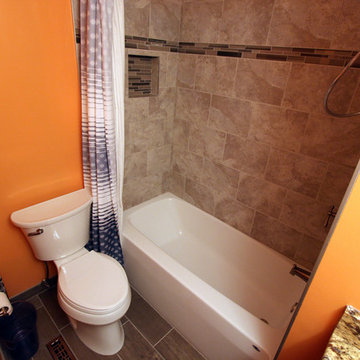
We updated this master bath with Medallion Potter’s Mill cabinets in Maple wood with Ginger Snap stain with Amerock satin nickel pull and a Moen kingsley faucet. In the shower, Daltile 10x14 Perla Grigo tile on the wall with Bliss Mosiac Fusion Clay with recessed 12x12 niche and Daltile 7x20 Gribgo gray tile on the floor and an Aker one-piece gelcoated fiberglass tub.
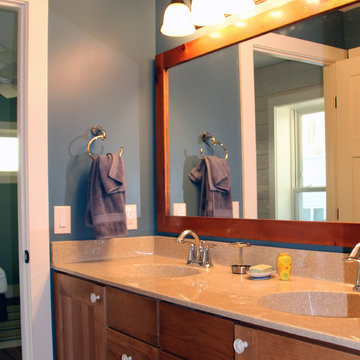
The vanity is also part of a hallway that forms the jack and jill bath on this floor. This hallway connects both bedrooms with a separate compartment for the toilet and shower.
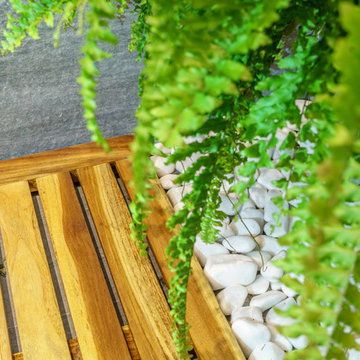
A warm feeling, a connexion with nature and a sense of tranquility and relaxation, these were the guidelines, which our client gave us at the beginning of the interior design project in order to remodel the bathroom to better suit his needs.
We choose to decorate the walls with gray textured ceramics, construct a green wall, to free more space by replacing the bathtub with the shower cabin and to complete the final look by adding warm accents made of wood.
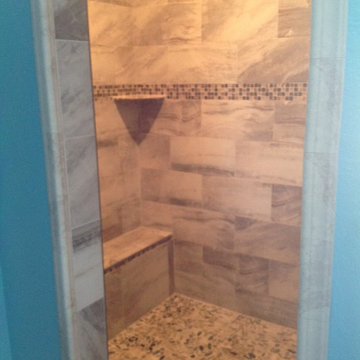
This custom shower and bathroom remodel was completed by Act 1 Flooring. The shower walls were done in a 12"x24" gray and brown, stone look tile. The bench is tiled with and a strip of an accent mosaic that matches the strip of mosaic tile in the accent band. The shower floor has flat-cut pebbles. Flat-cut pebbles are very popular because they aren't uncomfortable to stand on like the rounded pebbles, but give a similar look.
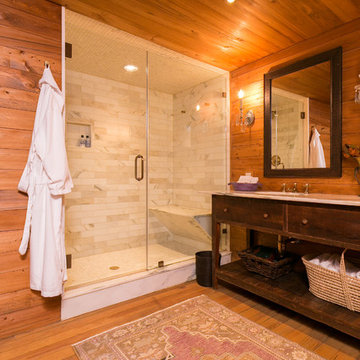
The seamless farm-style sink in this bathroom evokes the home's origins.
Patrick Brickman
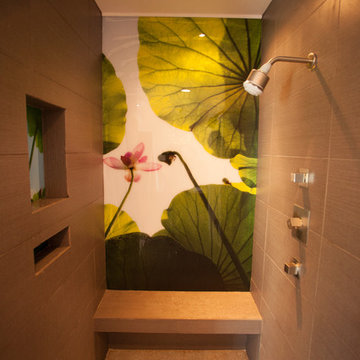
Eclectic master bath features orfuro bathtub, unique lighting, custom vanity and doors that open to the pool. Custom large graphic inset for bath products. Photo by Dan Bawden.
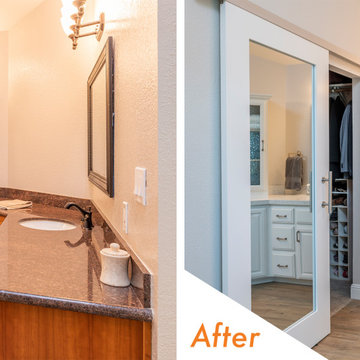
bathCRATE Grand Canyon Lane | Vanity Top: LG Viatera Quartz in Minuet | Sink: Kohler Caxton Undermount Sink in White | Faucet: Price Pfister Bronson Faucet in Brushed Nickel | Shower Fixture: Delta Dryden Shower Trim in Stainless | Shower Tile: Bedrosians Glorious White Marble | Niche + Shower Floor Tile: Emser Tile Marble Calacata Oro Hexagon Mosaic | Tub: Wyndham Soho 60” Free Standing Tub with a Wyndham Taron Tub Filler | Floor Tile: Bedrosians Titus in Noce | Cabinet Paint: Kelly-Moore Swiss Coffee in Satin Enamel | Wall Paint: Kelly-Moore Rotunda White in Eggshell | For More Visit: https://kbcrate.com/bathcrate-grand-canyon-lane-in-san-ramon-ca-is-complete/
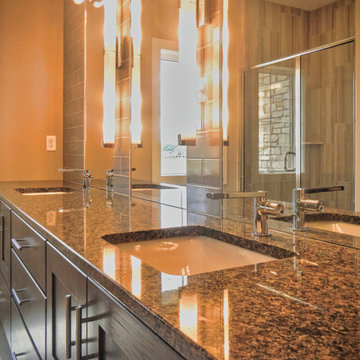
The Master Bath features double sinks, counter to ceiling mirrors flanked by ceramic tile, a large shower, and private toilet compartment.
Orange Bathroom Design Ideas with Gray Tile
11


