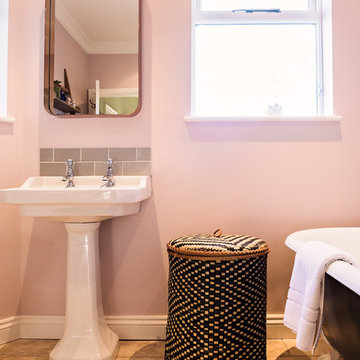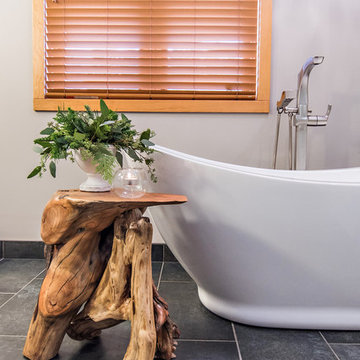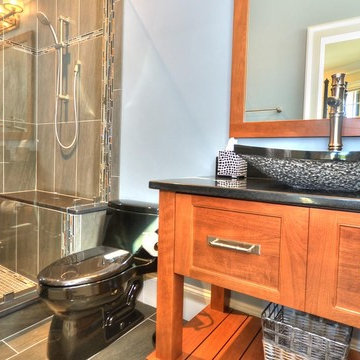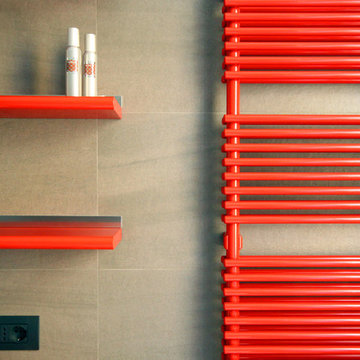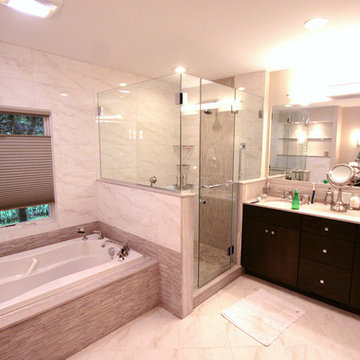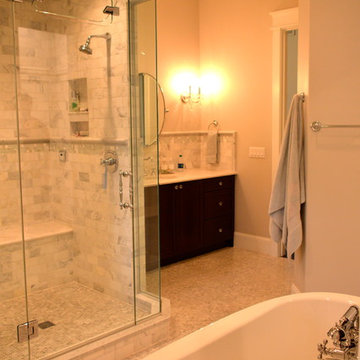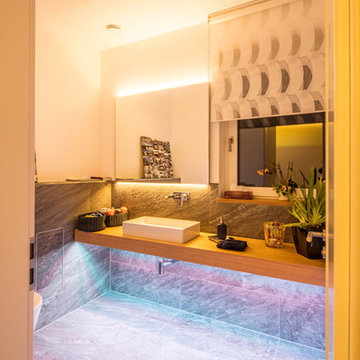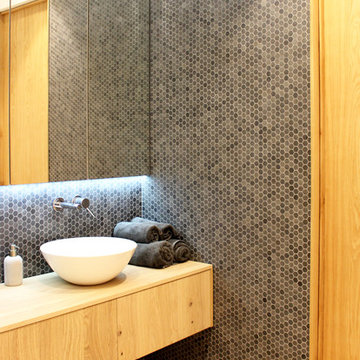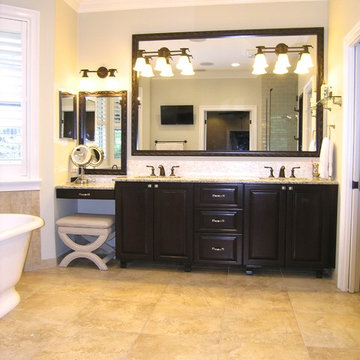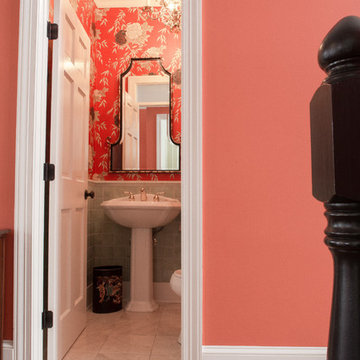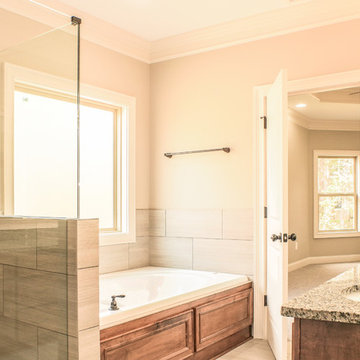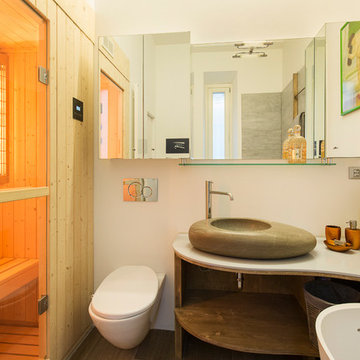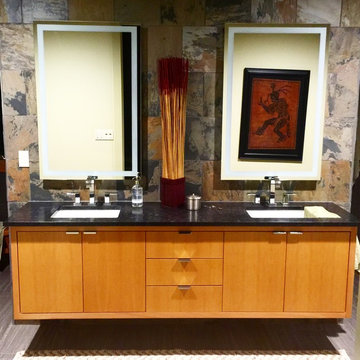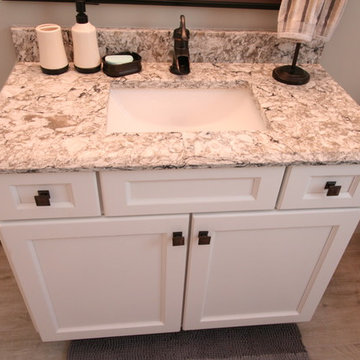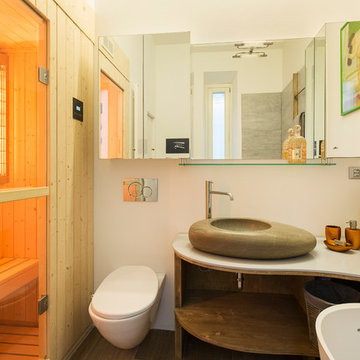Orange Bathroom Design Ideas with Gray Tile
Refine by:
Budget
Sort by:Popular Today
281 - 300 of 607 photos
Item 1 of 3
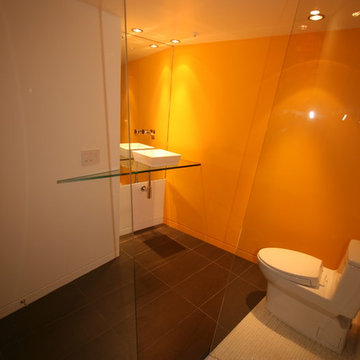
Bathroom: Glass shower walls, glass vanity and simple details made this existing small, windowless bathroom feel brighter and more open. The recessed mirror helps expand the space and reflects the brightly colored wall.
Photo: Couture Architecture
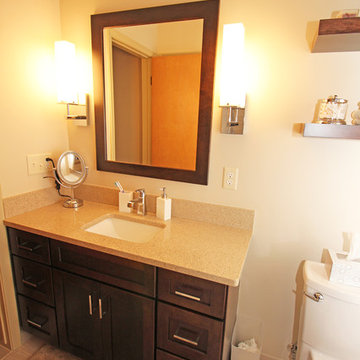
This compact transitional bathroom design utilizes the long narrow space to maximize storage and create a stylish design. A shaker style Medallion vanity cabinet in a dark wood finish is accented by brushed nickel Top Knobs hardware and a Cambria engineered quartz countertop. The combined bathtub/shower includes a tile feature and storage niche, as well as a large showerhead.
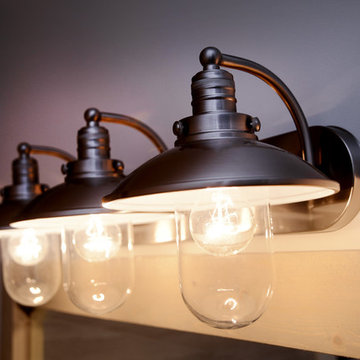
When this young family of two approached us, they knew exactly what they wanted: to live in a high end home situated in a great neighbourhood. This Murrayville, Langley residence was 25 years old when we arrived, but when we left it looked brand new. The spectacular views didn't match the previous interior, so we added a touch of magic. A few renovations in this space included:
Addition of a 16 foot kitchen island
Installation of high end appliances
Adorned the space with stunning pendants
Added a unique 18 foot tall fireplace
Custom classic Versa millwork
Addition of single wall shower with glass doors
Nuheat™ heated floors
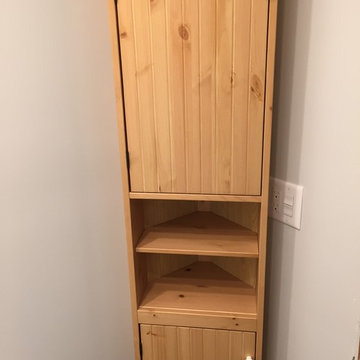
Owner designed and remodeled small half-bathroom in south Atlanta suburb. Gut remodel with updated (corrected) electrical, updated (corrected) plumbing, Kohler toilet, IKEA Silveran vanity (partial-wall mount; mounted to be 37" high to top of sink, my preference), IKEA Silveran medicine cabinet, IKEA Silveran cabinet, and retrofitted an IKEA Lillangen sink (which normally goes with a different vanity). Paint is Olympic One "Thin Ice" (paint not recommended, was disappointing for the "best" Olympic sells at Lowe's; color is great, though). Chrome fixtures with faucet by Glacier Bay (unknown model; Home Depot clearance find) and chrome door knobs (also from Home Depot). Blinds are from SelectBlinds.com and are Bamboo 1" faux wood. Wall art is from Etsy.com (look up dictionary prints if you want to find similar). Tile is from Lowe's, by Style Selections, and called Skyros Gray (highly recommended, good quality). Grout color is Silver by MAPEI (Lowe's). Silver MAPEI grout-look cauking along top and bottom of baseboard tiles (upper floor home so can't use grout). Unfortunately the sink and toilet were a different shade of white but the toilets were all fairly new and it's more noticeable in the photo than in real life. Used 3 LED new work IC recessed lights, LED under-cabinet light from Home Depot off of same switch as the lights but with a switch on-board, and a basic contractor-grade ceiling fan with some Dynamat-like material applied to the casing which reduces its noise significantly off of its own switch. GFCI outlet has a nightlight built in and, not shown, is another GFCI outlet retrofitted into the medicine cabinet. Don't worry, that silicone caulking around the toilet has been improved to a professional look with the Silver caulking over it to blend better since this photo, so don't hold that against me! In fact, don't hold anything you don't like against me... just posting this to give folks some ideas WITH the actual units used, unlike most postings on Houzz.
©Kil|Photography
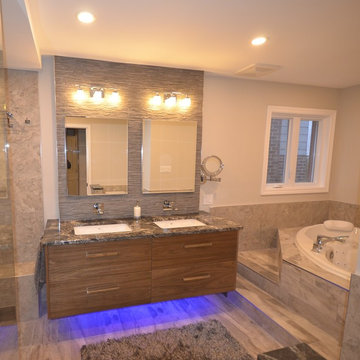
The original ensuite was adjoined to the walk in closet. To enter the ensuite you would first pass through the walk in closet. We designed a completely new ensuite which included taking over the area of the walk in closet space to create a beautiful spa retreat. The shower is barrier free with the floor of the bathroom flowing into the shower. We created two floor to ceiling shower niches with glass shelves and recessed accent lighting. The floating vanity has a walnut finish with wall mounted fixtures and under mounted accent lighting connected to a motion sensor activating the lights when someone enters the bathroom.
The soaker tub has jets and is large and spacious with a dual jet controlled system. The mirrors are recessed medicine cabinets built in to a stone accent wall.
Orange Bathroom Design Ideas with Gray Tile
15


