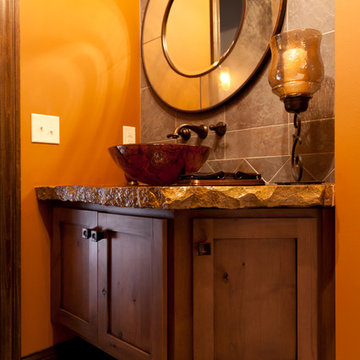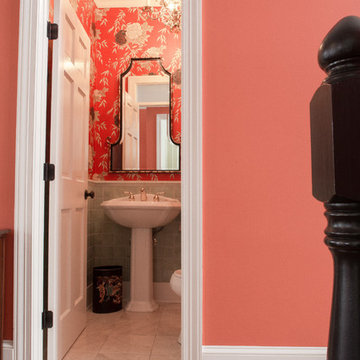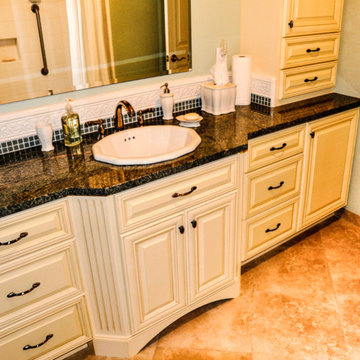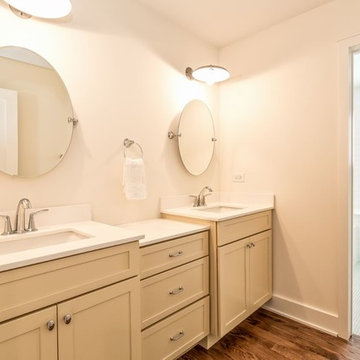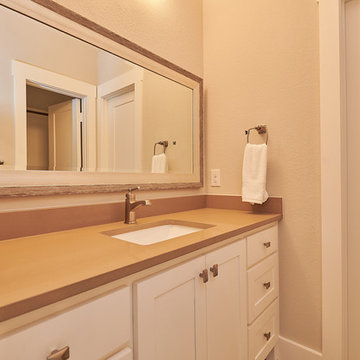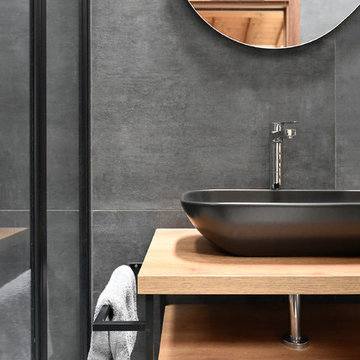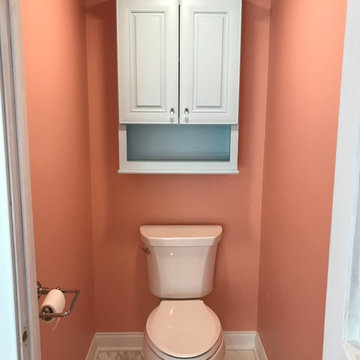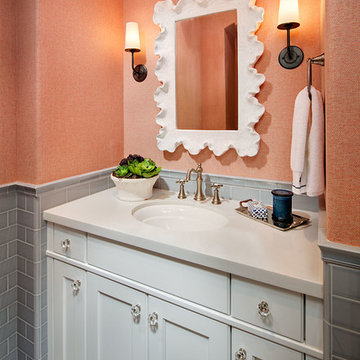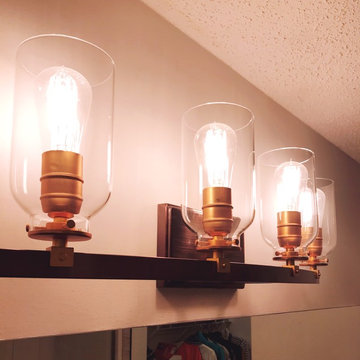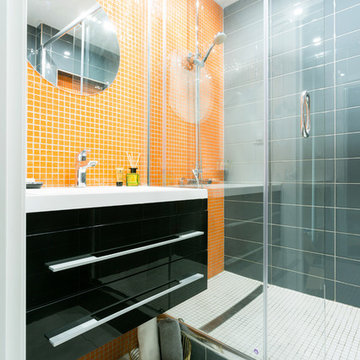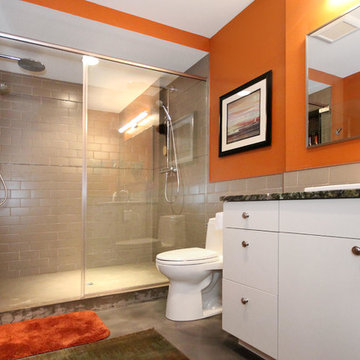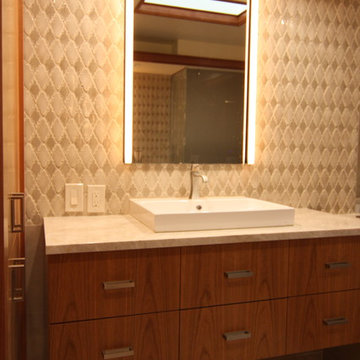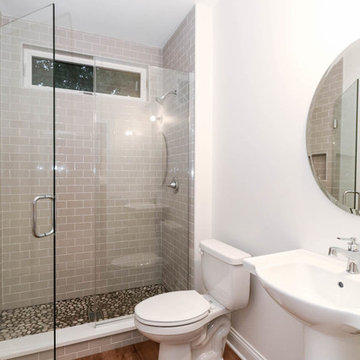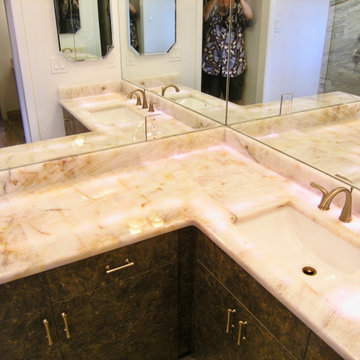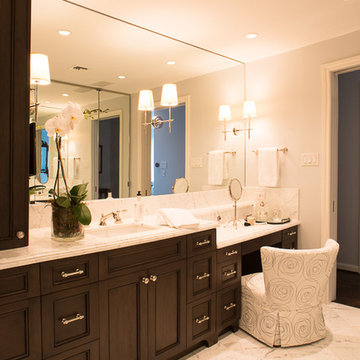Orange Bathroom Design Ideas with Gray Tile
Refine by:
Budget
Sort by:Popular Today
221 - 240 of 607 photos
Item 1 of 3
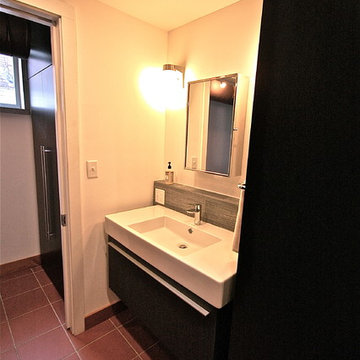
The existing bathroom was a work in progress, with many items left unfinished or exposed. We renovated the entire bathroom, leaving the shower, HVAC closet, and toilet in the same locations, but re-vamping all of the finishes except for the existing clay red floor tile which runs throughout the house. We added a finished ceiling in the bathroom in order to extend the HVAC ducts and supply air to the bathroom and provide additional lighting. We added pocket doors to both ends of the bathroom to provide privacy.
The existing lavatory sink used to be outside of the bathroom space. In order to provide convenience and privacy, we moved the lavatory sink 4 feet over and into the bathroom space. We then moved the laundry appliances from the Kitchen and re-located them immediately outside of the bathroom (where the lavatory used to be) and enclosed them within a tall custom cabinet which matches the tall custom wardrobe cabinets within the bathroom space.
To enhance the airiness of the space despite its compact size, a beautifully clean and simple wall-mounted porcelain vanity and vanity cabinet with a large pull-out drawer were installed floating along the wall. For additional storage space, we installed a simple stainless steel medicine cabinet above a tiled ledge. Simple shapes and forms were used to maximize the compact space.
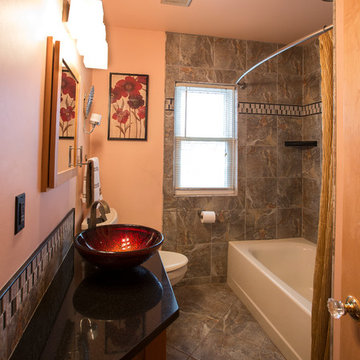
View from the doorway. A great angled look into this traditional bathroom with marble like tile throughout and custom vanity.
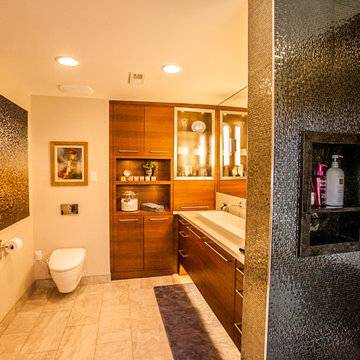
Complete transformation of kitchen, Living room, Master Suite (Bathroom, Walk in closet & bedroom with walk out) Laundry nook, and 2 cozy rooms!
With a collaborative approach we were able to remove the main bearing wall separating the kitchen from the magnificent views afforded by the main living space. Using extremely heavy steel beams we kept the ceiling height at full capacity and without the need for unsightly drops in the smooth ceiling. This modern kitchen is both functional and serves as sculpture in a house filled with fine art.
Such an amazing home!
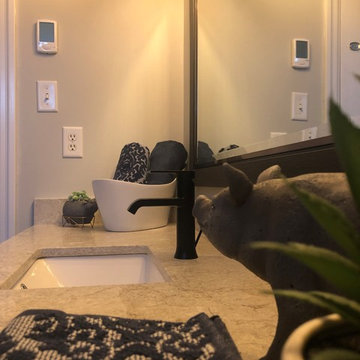
Our client wanted a masculine feel to this bathroom she was renovating for her teenage son. The light grey 12 x 24 polished tile on the floors and shower wall give a clean simple look to this bathroom. We then added a medium grey vanity and a grey and white Quartz countertop. The matte black faucet, mirror and handles finish off this masculine look.
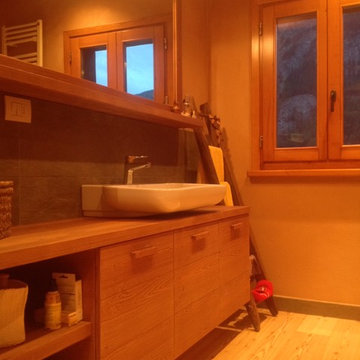
Bagno di servizio con piastrelle in pietra e pavimento in legno di larice chiaro. Accanto al mobile in larice, un'originale scaletta a pioli in legno utilizzata come porta asciugamani.
Orange Bathroom Design Ideas with Gray Tile
12


