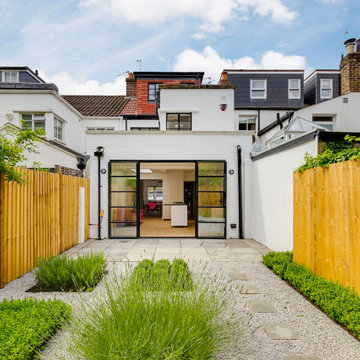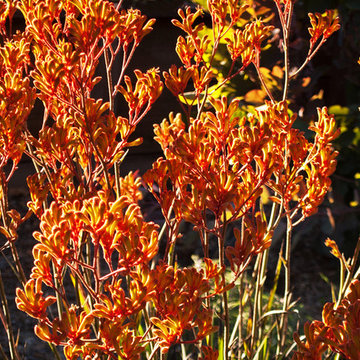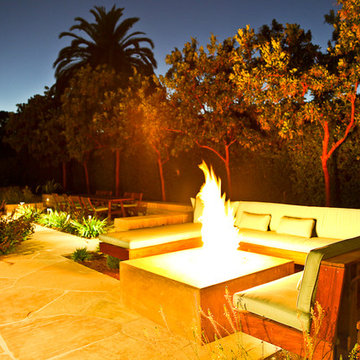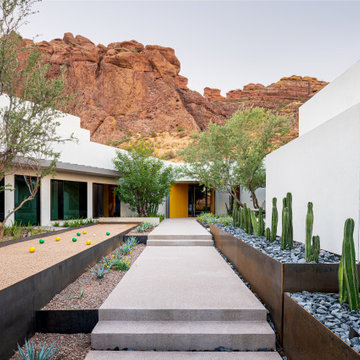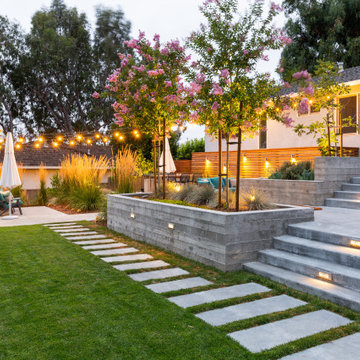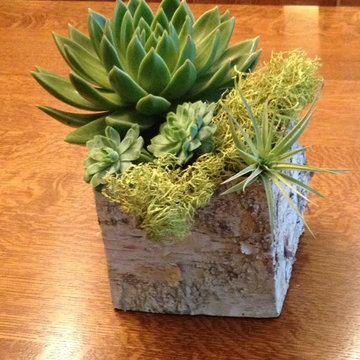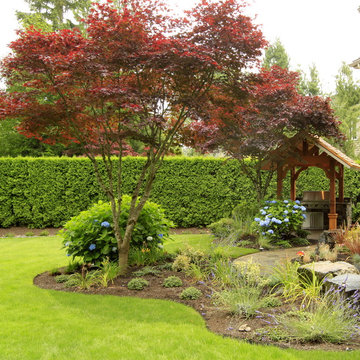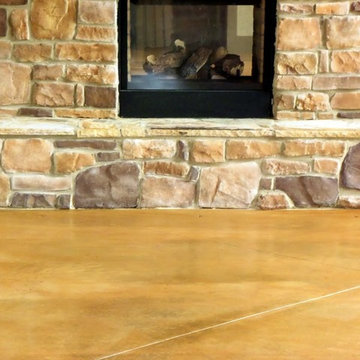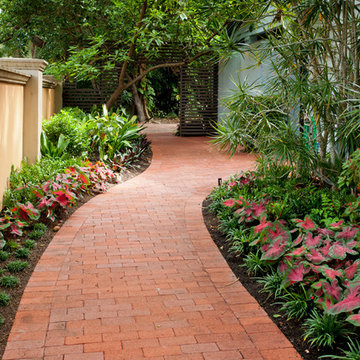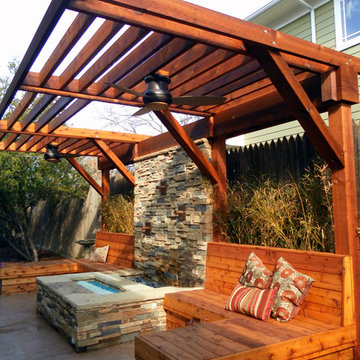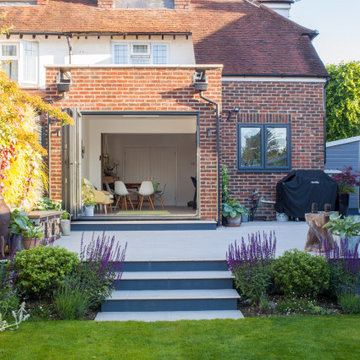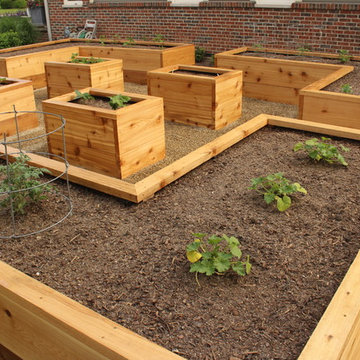Orange Garden Design Ideas
Refine by:
Budget
Sort by:Popular Today
181 - 200 of 4,884 photos
Item 1 of 2
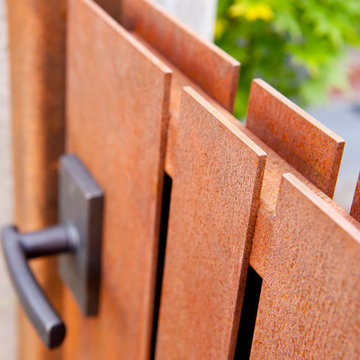
Already partially enclosed by an ipe fence and concrete wall, our client had a vision of an outdoor courtyard for entertaining on warm summer evenings since the space would be shaded by the house in the afternoon. He imagined the space with a water feature, lighting and paving surrounded by plants.
With our marching orders in place, we drew up a schematic plan quickly and met to review two options for the space. These options quickly coalesced and combined into a single vision for the space. A thick, 60” tall concrete wall would enclose the opening to the street – creating privacy and security, and making a bold statement. We knew the gate had to be interesting enough to stand up to the large concrete walls on either side, so we designed and had custom fabricated by Dennis Schleder (www.dennisschleder.com) a beautiful, visually dynamic metal gate.
Other touches include drought tolerant planting, bluestone paving with pebble accents, crushed granite paving, LED accent lighting, and outdoor furniture. Both existing trees were retained and are thriving with their new soil.
Photography by: http://www.coreenschmidt.com/
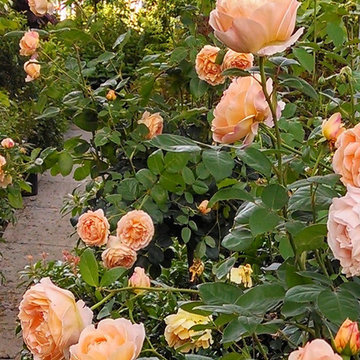
Tamora, David Austin rose makes a delightful tree rose or as a shrub rose its petite stature mixes well with perennials at the front of the border.
Austin Ganim Landscape Design, LLC
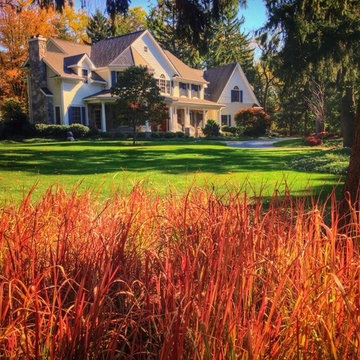
A front yard landscaping design in Northern NJ. A large open front lawn framed with curved sweeping planting beds. A grouping of Blood Grass is in the fore ground in Mid October.
Landscape design and construction services in the NJ and NY areas.
845-590-7306
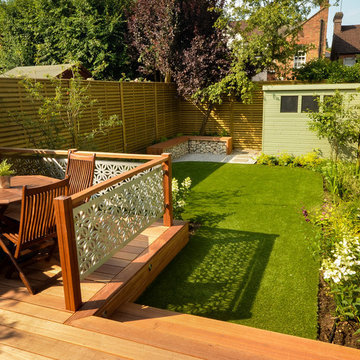
A modern, contemporary space to relax and entertain that had plenty of space for a young family to play safely.
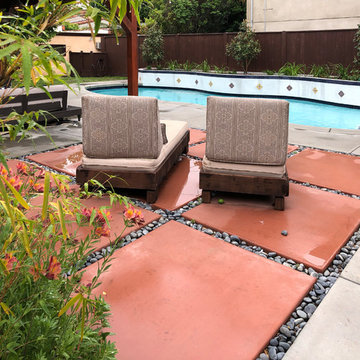
A raised planter at the pool's edge adds a focal point and creates a place for the Dwarf Magnolia trees . Once fully grown they will add a vertical element. Inset tiles decorate the surface. Colored concrete adds interest to the deck and creates a designated area for the lounge chairs.
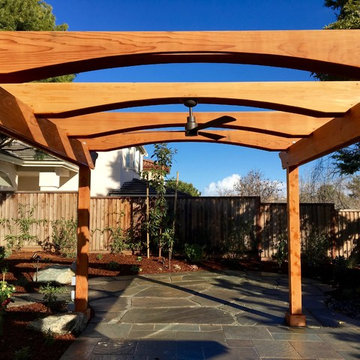
This pergola was designed for this newly constructed yard for various reasons. It helps define the dining area, provides some shade as is and the client will decide whether to add a shade cloth over the top if more shade is desired, and provides heat when the trimline heaters are added after the new electrical panel is installed. The arched and open design keeps the inside of the house bright and provides shade without feeling claustrophobic.
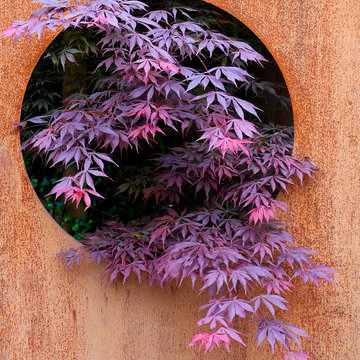
The clients of this Highgate Garden contacted London Garden Designer in Dec 2011, after seeing some of my work in House and Garden Magazine. They had recently moved into the house and were keen to have the garden ready for summer. The brief was fairly open, although one specific request was for a Garden Lodge to be used as a Gym and art room. This was something that would require planning permission so I set this in motion whilst I got on with designing the rest of the garden. The ground floor of the house opened out onto a deck that was one metre from the lawn level, and felt quite exposed to the surrounding neighbours. The garden also sloped across its width by about 1.5 m, so I needed to incorporate this into the design.
Orange Garden Design Ideas
10
