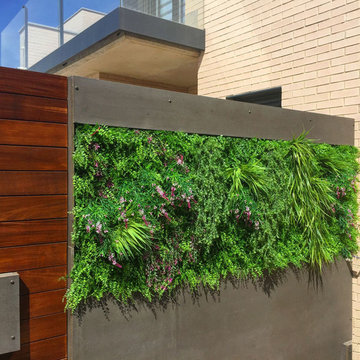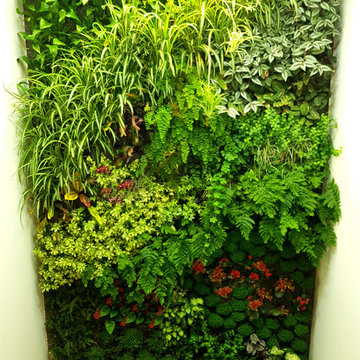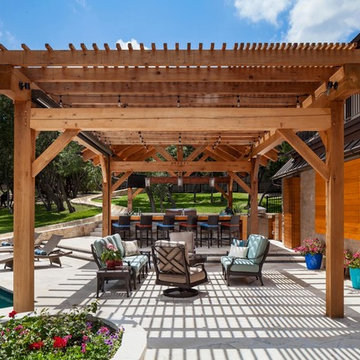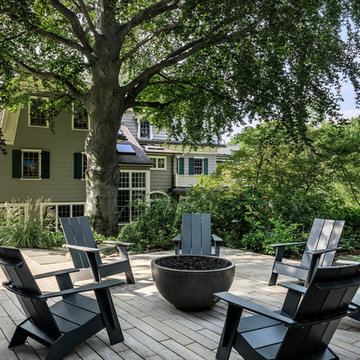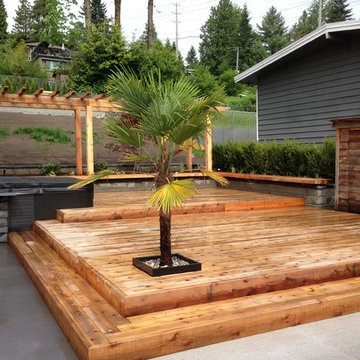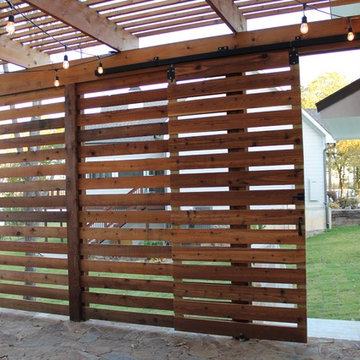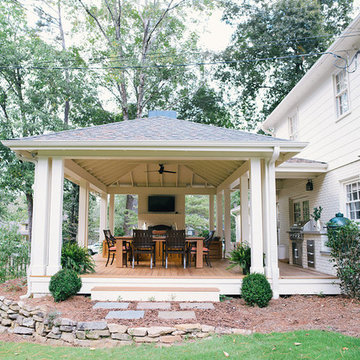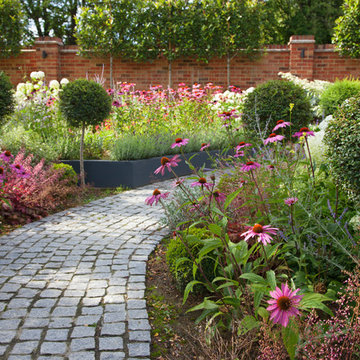Refine by:
Budget
Sort by:Popular Today
57101 - 57120 of 2,526,942 photos

Cool & Contemporary is the vibe our clients were seeking out. Phase 1 complete for this El Paso Westside project. Consistent with the homes architecture and lifestyle creates a space to handle all occasions. Early morning coffee on the patio or around the firepit, smores, drinks, relaxing, reading & maybe a little dancing. Cedar planks set on raw steel post create a cozy atmosphere. Sitting or laying down on cushions and pillows atop the smooth buff leuders limestone bench with your feet popped up on the custom gas firepit. Raw steel veneer, limestone cap and stainless steel fire fixtures complete the sleek contemporary feels. Concrete steps & path lights beam up and accentuates the focal setting. To prep for phase 2, ground cover pathways and areas are ready for the new outdoor movie projector, more privacy, picnic area, permanent seating, landscape and lighting to come.
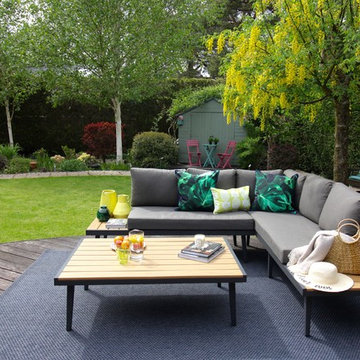
Danetti Palermo corner bench in grey and Palermo coffee table. The back garden was designed to include a round deck and lawn area and is surrounded by a stone path, a further flower patch and a natural green fence. Outdoors cushions by Penelope Hope, new for SS18. In the back two large ash trees are providing shade in the Spring summer. Two younger ash trees were removed to avoid overcrowding or entirely blocking the sun. The shed is painted in Green Smoke (Little Greene) while the bistro set is painted in Cuprinol Garden Shades Berry and Emerald.
Photo: Jenny Kakoudakis
Find the right local pro for your project
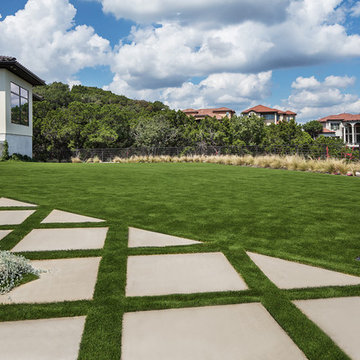
Cut stone pavers create a path connecting the upper pool patio and lower terraced area below. The synthetic turf lawn creates an open space for kids to play on and an entertaining space showing off hillside views.
Photo by Rachel Paul Photography
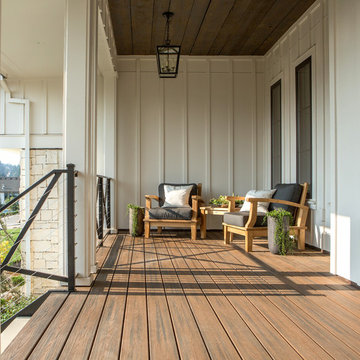
This beautiful showcase home offers a blend of crisp, uncomplicated modern lines and a touch of farmhouse architectural details. The 5,100 square feet single level home with 5 bedrooms, 3 ½ baths with a large vaulted bonus room over the garage is delightfully welcoming.
For more photos of this project visit our website: https://wendyobrienid.com.
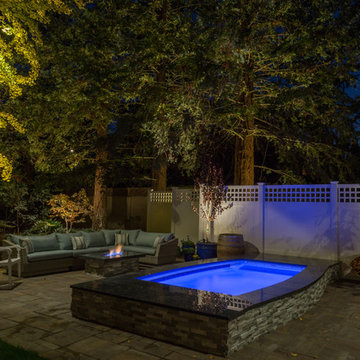
What could be better than enjoying a beautiful night in this stunning outdoor living space? It features a stone fireplace, kitchen, several cozy seating areas with a fireplace, and a swim spa with adjacent fire pit. You'll never leave home with a backyard like this. The particular swim spa is a SwimEx pool, model 500 OS. It is a fiberglass pool that can be installed outside or inside. The solid fiberglass shell of this swimming pool, built like a high performance yacht, is impervious to sun, easy to clean, and has an insulated wood core for superior temperature retention.
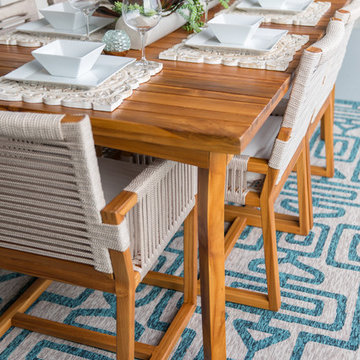
This La Jolla condo went from plain jane to super stylish in a flash! Custom local artists and photographers paired with a custom Simply Stunning Spaces sectional, shag wool rug, exquisite modern light fixtures with a trendy fun edge. The outdoor living space was made to feel like an extension of the interior. Nestled on the busy oceanfront walk of Wind n Sea, this patio is a show stopper! Clean, modern, coastal with a pop of feminine & trendy.
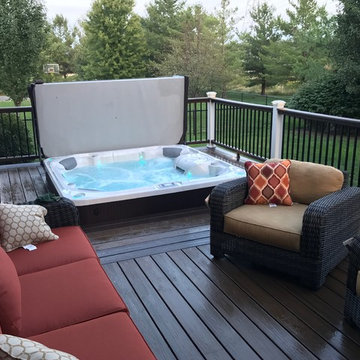
30' x 14' custom deck refinish. Trex Spoced Rum decking with lava rock border. Recessed hot
Tub with custom remote controlled access panel. Trex LED post cap lighting. 2017 built by Central Iowa solutions crew.
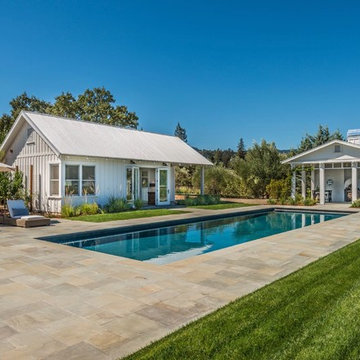
My client for this project was a builder/ developer. He had purchased a flat two acre parcel with vineyards that was within easy walking distance of downtown St. Helena. He planned to “build for sale” a three bedroom home with a separate one bedroom guest house, a pool and a pool house. He wanted a modern type farmhouse design that opened up to the site and to the views of the hills beyond and to keep as much of the vineyards as possible. The house was designed with a central Great Room consisting of a kitchen area, a dining area, and a living area all under one roof with a central linear cupola to bring natural light into the middle of the room. One approaches the entrance to the home through a small garden with water features on both sides of a path that leads to a covered entry porch and the front door. The entry hall runs the length of the Great Room and serves as both a link to the bedroom wings, the garage, the laundry room and a small study. The entry hall also serves as an art gallery for the future owner. An interstitial space between the entry hall and the Great Room contains a pantry, a wine room, an entry closet, an electrical room and a powder room. A large deep porch on the pool/garden side of the house extends most of the length of the Great Room with a small breakfast Room at one end that opens both to the kitchen and to this porch. The Great Room and porch open up to a swimming pool that is on on axis with the front door.
The main house has two wings. One wing contains the master bedroom suite with a walk in closet and a bathroom with soaking tub in a bay window and separate toilet room and shower. The other wing at the opposite end of the househas two children’s bedrooms each with their own bathroom a small play room serving both bedrooms. A rear hallway serves the children’s wing, a Laundry Room and a Study, the garage and a stair to an Au Pair unit above the garage.
A separate small one bedroom guest house has a small living room, a kitchen, a toilet room to serve the pool and a small covered porch. The bedroom is ensuite with a full bath. This guest house faces the side of the pool and serves to provide privacy and block views ofthe neighbors to the east. A Pool house at the far end of the pool on the main axis of the house has a covered sitting area with a pizza oven, a bar area and a small bathroom. Vineyards were saved on all sides of the house to help provide a private enclave within the vines.
The exterior of the house has simple gable roofs over the major rooms of the house with sloping ceilings and large wooden trusses in the Great Room and plaster sloping ceilings in the bedrooms. The exterior siding through out is painted board and batten siding similar to farmhouses of other older homes in the area.
Clyde Construction: General Contractor
Photographed by: Paul Rollins
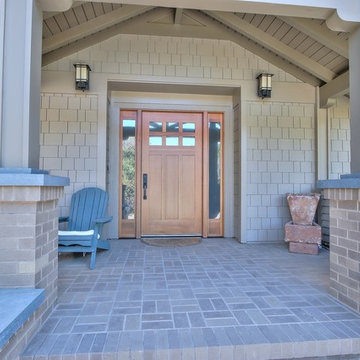
This whole house remodel involved revamping the layout, and redoing kitchen, bedrooms, bathrooms, living area, laundry room, lighting, and more. In addition, hardscaping was done including a terraced hill adjacent to a swimming pool. Highlights include a vaulted ceiling, large fireplace and french doors in the great room, a large soaking tub and curbless glass shower in the bathroom(s) and high ceilings and a skylight in the revamped contemporary kitchen.
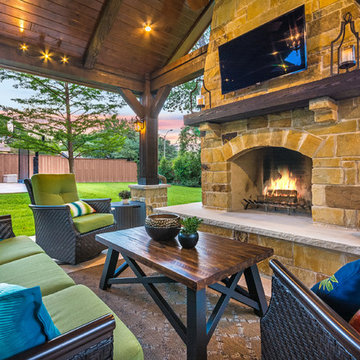
The homeowner had an existing structure they wanted replaced. This new one has a custom built wood
burning fireplace with an outdoor kitchen and is a great area for entertaining.
The wood-burning fireplace is constructed of the same stone and has a ledgestone hearth and cedar mantle. What a perfect place to cozy up and enjoy a cool evening outside.
Click Photography
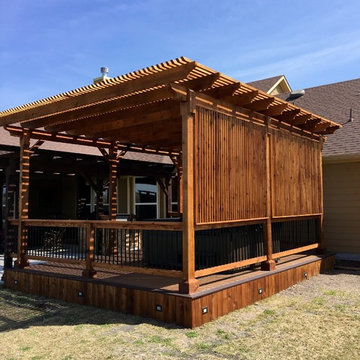
Diamond Decks can make your backyard dream a reality! It was an absolute pleasure working with our client to bring their ideas to life.
Our goal was to design and develop a custom deck, pergola, and privacy wall that would offer the customer more privacy and shade while enjoying their hot tub.
Our customer is now enjoying their backyard as well as their privacy!
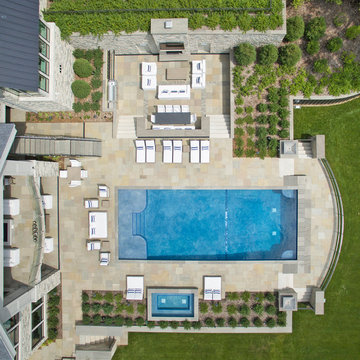
This project is an extraordinary example of successful synergy between architecture and landscape design. Every detail is brilliantly executed to compliment the estate in both aesthetic and function. The patio and pool paving is ORIJIN STONE's Laurel Sandstone Sawn Edge. Pool coping, spa surround, pool cover framing, wall caps and stair treads are ORIJIN STONE Hudson Sandstone. Also featured is our exclusive Alder™ Limestone wall stone and our Pewter Limestone thermal steps.
Designed & Installed by Keenan & Sveiven, Inc.
Outdoor Design Ideas
2856






