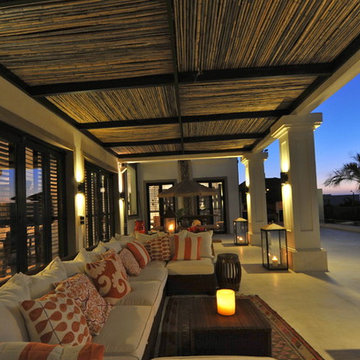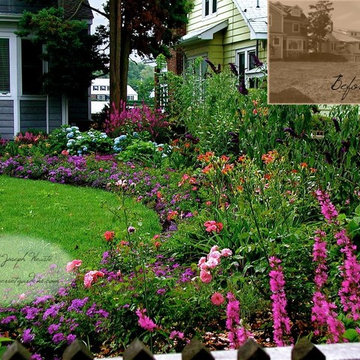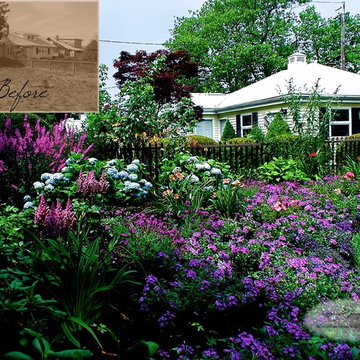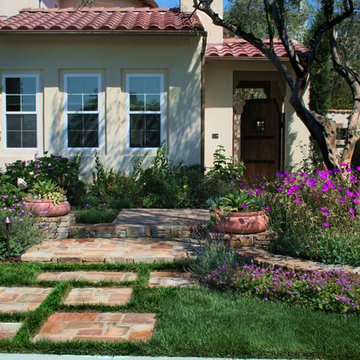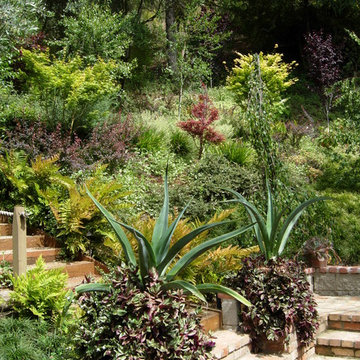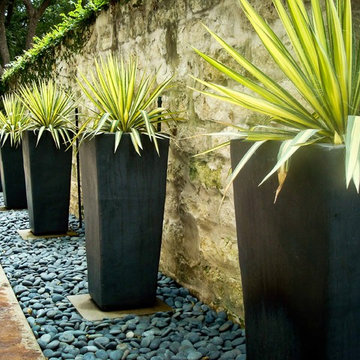Refine by:
Budget
Sort by:Popular Today
57181 - 57200 of 2,519,130 photos
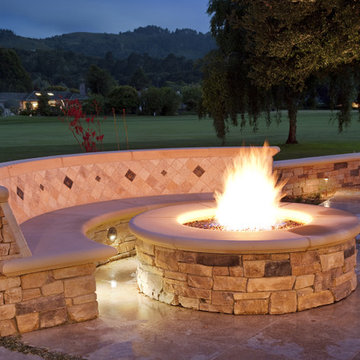
The fire pit is placed in a spot in the patio to enjoy the golf course.
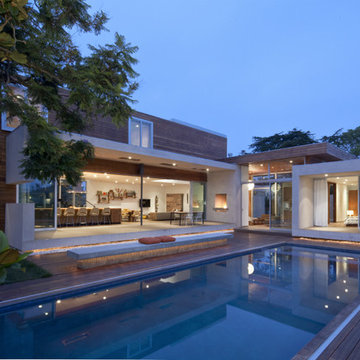
Horwitz Residence designed by Minarc
*The house is oriented so that all of the rooms can enjoy the outdoor living area which includes Pool, outdoor dinning / bbq and play court.
• The flooring used in this residence is by DuChateau Floors - Terra Collection in Zimbabwe. The modern dark colors of the collection match both contemporary & traditional interior design
• It’s orientation is thought out to maximize passive solar design and natural ventilations, with solar chimney escaping hot air during summer and heating cold air during winter eliminated the need for mechanical air handling.
• Simple Eco-conscious design that is focused on functionality and creating a healthy breathing family environment.
• The design elements are oriented to take optimum advantage of natural light and cross ventilation.
• Maximum use of natural light to cut down electrical cost.
• Interior/exterior courtyards allows for natural ventilation as do the master sliding window and living room sliders.
• Conscious effort in using only materials in their most organic form.
• Solar thermal radiant floor heating through-out the house
• Heated patio and fireplace for outdoor dining maximizes indoor/outdoor living. The entry living room has glass to both sides to further connect the indoors and outdoors.
• Floor and ceiling materials connected in an unobtrusive and whimsical manner to increase floor plan flow and space.
• Magnetic chalkboard sliders in the play area and paperboard sliders in the kids' rooms transform the house itself into a medium for children's artistic expression.
• Material contrasts (stone, steal, wood etc.) makes this modern home warm and family
Find the right local pro for your project
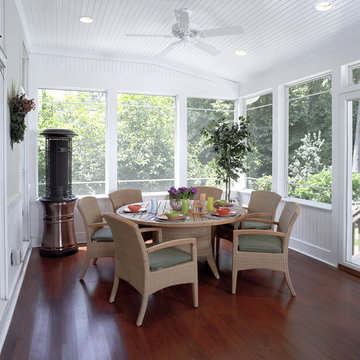
Two Story addition and Kitchen Renovation - included new family room, patio, bedroom, bathroom, laundry closet and screened porch with mahogany floors
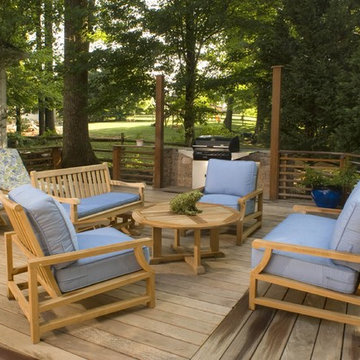
Contemporary Deck and Screened Porch featuring Ipe' decking with stainless steel pipe rails, screened porch with arched front wall, cultured stone wall and ceramic tile floor
Photos- Randy Hill Photography
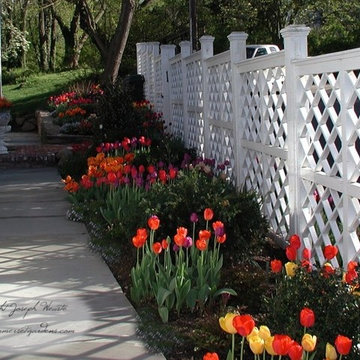
A small entry garden for a historic home over looking the scenic Hudson River. A white trellis screens the street. Brick and blue stone were used for the walkway. A blend of tulips were used for some striking spring color. This front yard entry garden is located in Palisades, NY.
Landscape design and installation services in the New Jersey and New York areas.
845-590-7306
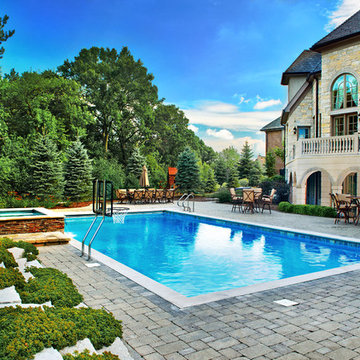
Request Free Quote
Burr Ridge, IL custom in ground swimming pool by pool designers and builders:
Platinum Pools 1847.537.2525
Photo by Outvision Photography
Platinum Pools designs and builds inground pools and spas for clients in Illinois, Indiana, Michigan and Wisconsin.
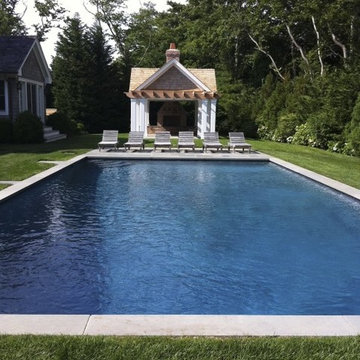
Remodel of shingle classic house for single, social gentleman. Interior houses mid-century modern collection of owner.
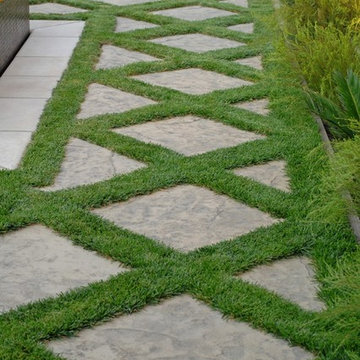
Pathway in the lawn
Landscape architect in Walnut Creek, Ca
Landscape design in Walnut Creek, Ca
Landscape contractor in Walnut Creek, Ca
Swimming pool contractor in Walnut Creek, Ca
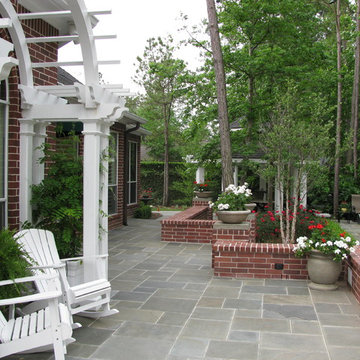
Mixing elegant bluestone and traditional house brick provides a nice contrast to the custom arbor and lush green landscape beyond
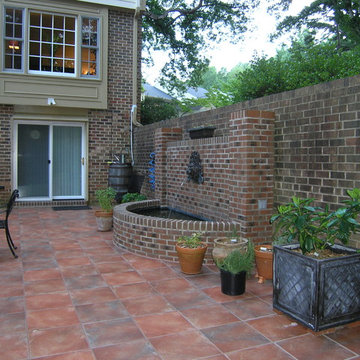
The Meredith Townes Project was a small backyard of a townhome. The clients had wanted to transform their existing backyard with a small patio to a New Orleans style courtyard. The homeowners enjoyed gourmet cooking and fine wines and wanted a place for entertaining friends. They also wanted a quiet private retreat where they could relax at the end of the day. Their wish list included a fountain and planters.
Meredith Townes were constructed in the 1970’s. This led to some challenges in design and construction of the courtyard. The original oversized brick used on the walls on either side of the courtyard were no longer being produced. Due to the age of the walls, attaching structures was not permitted. Other obstacles included the locations of the HVAC unit and the utility boxes.
Working with the homeowners, the designer developed three concepts for the courtyard. When the clients determined the preferred layout, a detailed design was developed.
There was much attention devoted to the selection of materials for the courtyard. The Mason went to great lengths to find brick that strongly resembled the existing obsolete brick. Every element of the project was carefully analyzed before selection was made, from the fountain mask, to the tile, to the faucet handles. The HVAC was moved to an enclosed storage area outside the courtyard and a fenced corner of the courtyard to conceal the grill and serve as additional storage.
Photos by M. Liljequist
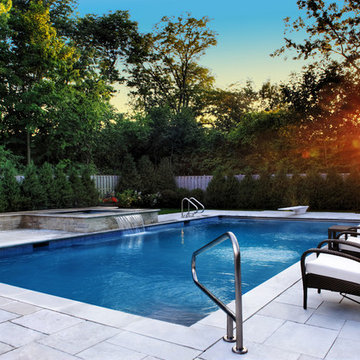
Request Free Quote
Glencoe, IL custom swimming pool by pool designers and builders: Platinum Pools 1847.537.2525
Photo by Outvision Photography
Platinum Pools designs and builds inground pools and spas for clients in Illinois, Indiana, Michigan and Wisconsin.
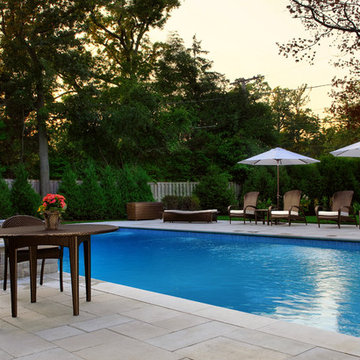
Request Free Quote
Chicago, IL custom swimming pool by pool designers and builders: Platinum Pools 1847.537.2525
Photo by Outvision Photography
Platinum Pools designs and builds inground pools and spas for clients in Illinois, Indiana, Michigan and Wisconsin.
Outdoor Design Ideas
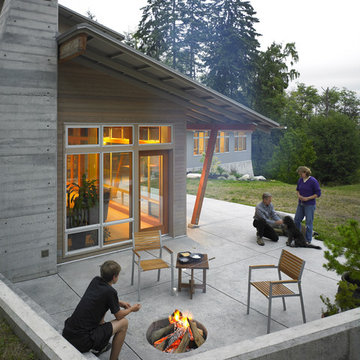
Patio with BBQ pit in new home on Vashon Island.
Photo credit - Patrick Barta Photography
2860






