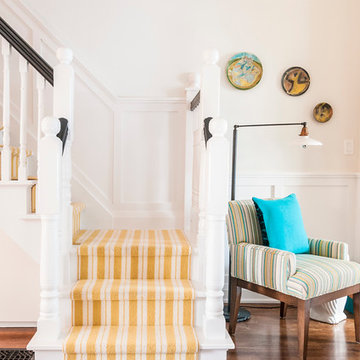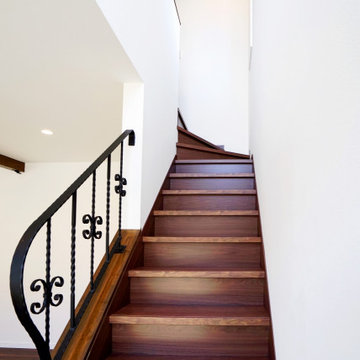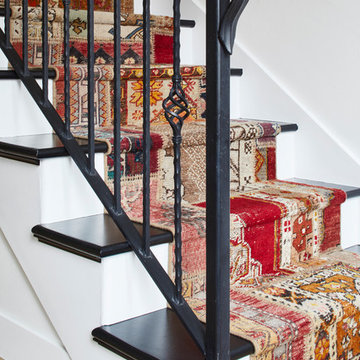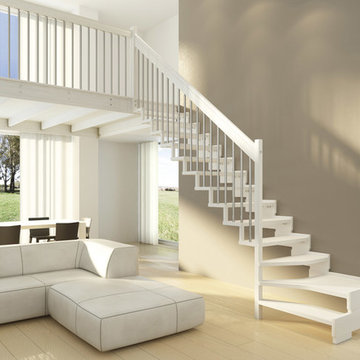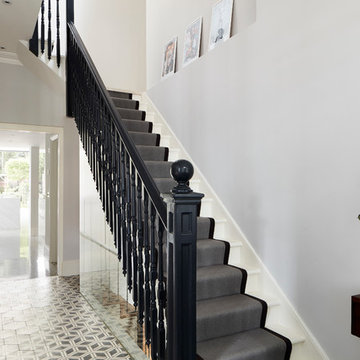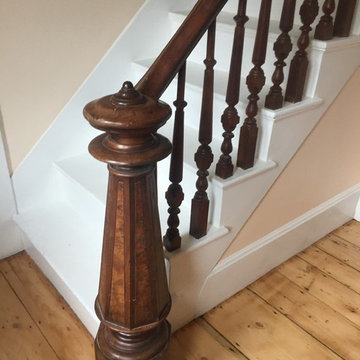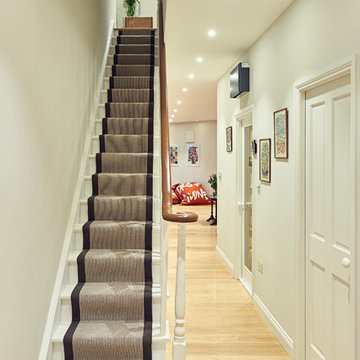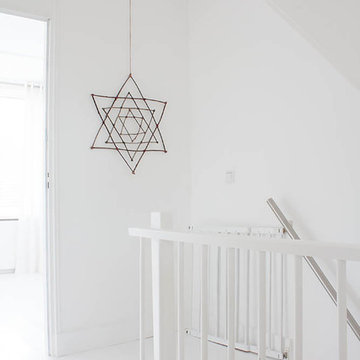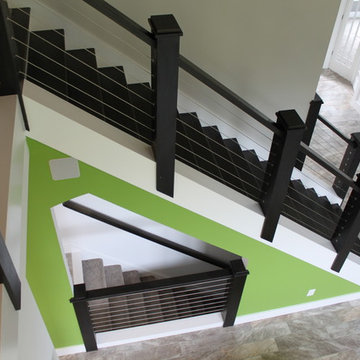Painted Wood Staircase Design Ideas
Refine by:
Budget
Sort by:Popular Today
181 - 200 of 2,878 photos
Item 1 of 2
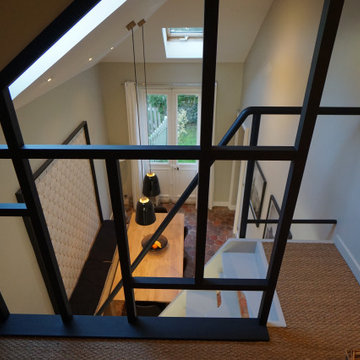
Peinture
Réalisation de mobilier sur mesure
Pose de papiers-peints
Modifications de plomberie et d'électricité
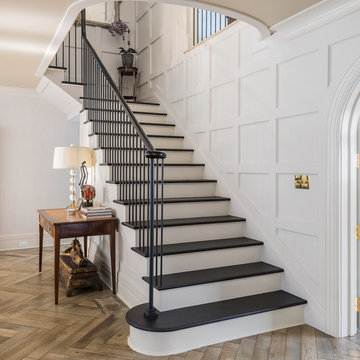
The paneled stair has black treads and a trimmed arched opening to the second floor.
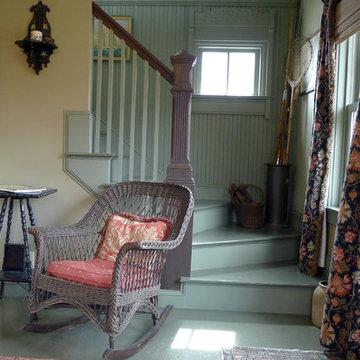
Originally constructed around 1880, the house was in need of significant repairs and upgrades. The renovated project includes an ample front porch that enhances the form of the original house as well as additions to the rear that expand dining and kitchen areas.

Muted pink walls and trim with a dark painted railing add contrast in front of a beautiful crane mural. Design: @dewdesignchicago Photography: @erinkonrathphotography Styling: Natalie Marotta Style

The front staircase of this historic Second Empire Victorian home was beautifully detailed but dark and in need of restoration. It gained lots of light and became a focal point when we removed the walls that formerly enclosed the living spaces. Adding a small window brought even more light. We meticulously restored the balusters, newel posts, curved plaster, and trim. It took finesse to integrate the existing stair with newly leveled floor, raised ceiling, and changes to adjoining walls. The copper color accent wall really brings out the elegant line of this staircase.
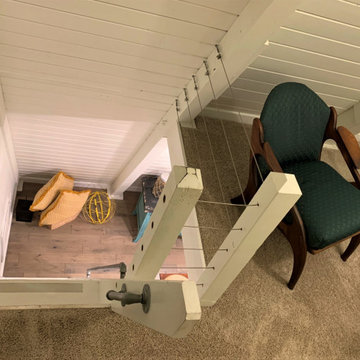
This tiny house is a remodel project on a house with two bedrooms, plus a sleeping loft, as photographed. It was originally built in the 1970's, converted to serve as an Air BnB in a resort community. It is in-the-works to remodel again, this time coming up to current building codes including a conventional switchback stair and full bath on each floor. Upon completion it will become a plan for sale on the website Down Home Plans.
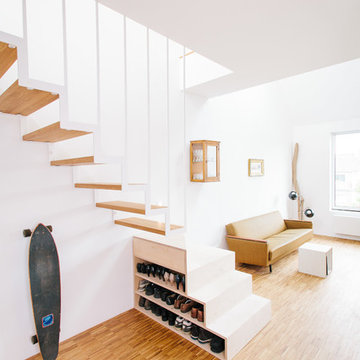
Architekturfotos / Interieurfotos – Architekturbüro Tenbücken - www.jan-tenbuecken.com

Foyer in center hall colonial. Wallpaper was removed and a striped paint treatment executed with different sheens of the same color. Wainscoting was added and handrail stained ebony. New geometric runner replaced worn blue carpet.
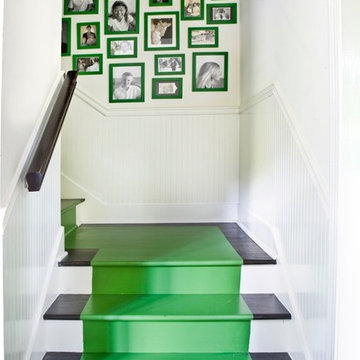
Photo by Erica George Dines
Interior design by Melanie Turner
http://melanieturnerinteriors.com/
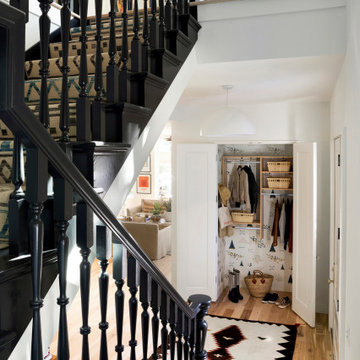
Interior Design: Lucy Interior Design | Builder: Detail Homes | Landscape Architecture: TOPO | Photography: Spacecrafting
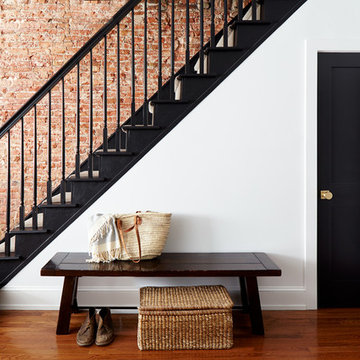
Stairwell with exposed brick wall. Black painted doors, treads, risers, and railing. Photo by Kyle Born.
Painted Wood Staircase Design Ideas
10
