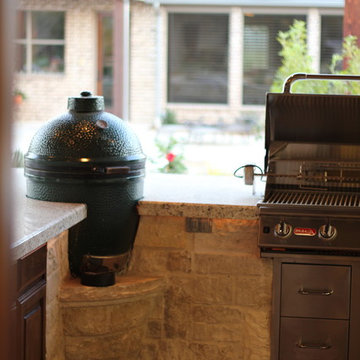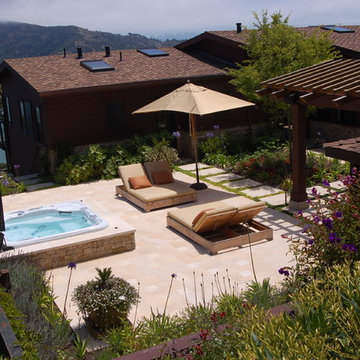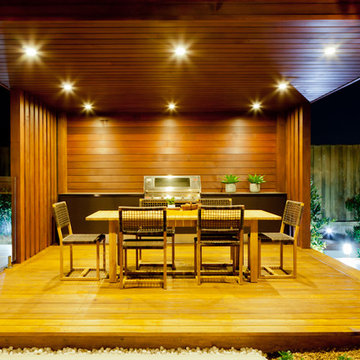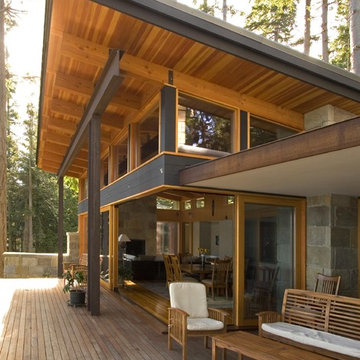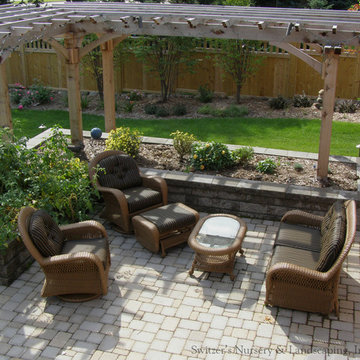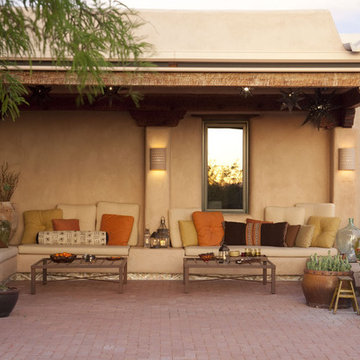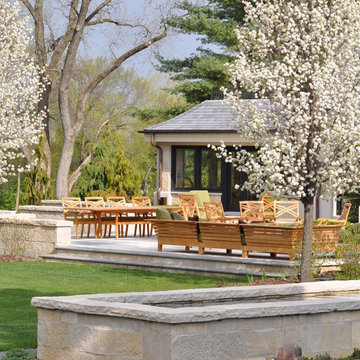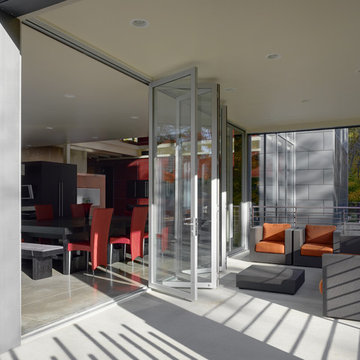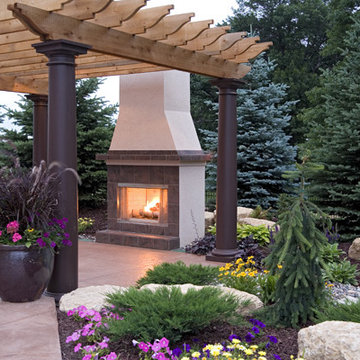Patio Design Ideas
Refine by:
Budget
Sort by:Popular Today
57181 - 57200 of 587,742 photos
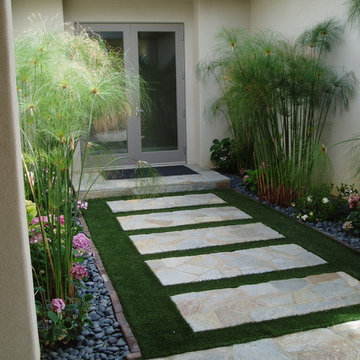
contemporary landscape architecture in Rancho Santa Fe, with drought tolerant landscaping, and xeriscape irrigation. professionally installed by Hills Landscapes the design build company - Rob Hill, landscape architect/contractor
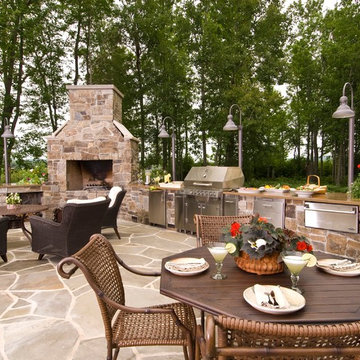
Dawn Whyte, principal of Designs By Dawn in Petoskey, Michigan, was asked by an NFL player to create an outdoor kitchen in an idyllic setting overlooking a Northern Michigan inland lake.
The relaxing getaway is nestled in the woods and features a Kalamazoo Outdoor Gourmet kitchen, dining area, heated pool and lounge area in front of a grand stone fireplace.
The inline outdoor kitchen includes ample counter space, storage and a Kalamazoo K900GB gas grill with an infrared searing burner, delivering the cooking power needed to feed the NFL offensive lineman who enjoys this outdoor living space with his family during the off season. The stainless steel cabinets feature a seamless rain gutter to provide weather-tight storage for linens and utensils, and allow the entire kitchen to be hosed clean when needed. The Waste and Recycling Cabinet, featuring two sliding 13-gallon lidded receptacles, provides one convenient location for refuse and recyclables.
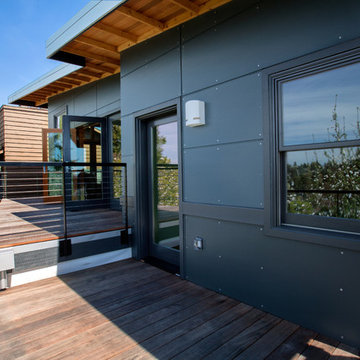
Featured on the Northwest Eco Building Guild Tour, this sustainably-built modern four bedroom home features decks on all levels, seamlessly extending the living space to the outdoors. The green roof adds visual interest, while increasing the insulating value, and help achieve the site’s storm water retention requirements. Sean Balko Photography
Find the right local pro for your project
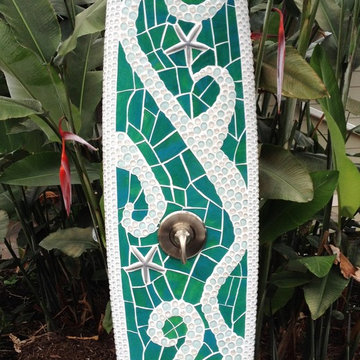
This piece is created with real starfish and glass "bubbles" as well as stained glass. It's a large longboard at over 8'. Check out our website at www.tropical-artist.com
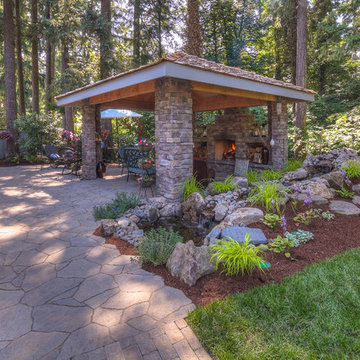
Covered Structure, outdoor fire place, stone work, water feature, outdoor living space, forest gardening, pathway, Mega-Arbel pavers, deck, flower pots, hot tub, paver steps, outdoor heater, RTF sod, native plants, wood storage, fire pit, vegetable garden.
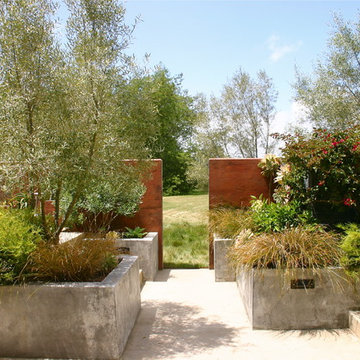
Courtyard with built in seating, firepit, and spa
Photo: Kathleen Shaeffer
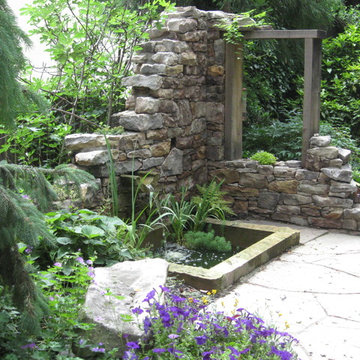
This patio is a nice get away for the owners, who live in the city. The flowing waterfall and long path that leads to their sitting area is perfect for relaxing and getting away from all the commotion.
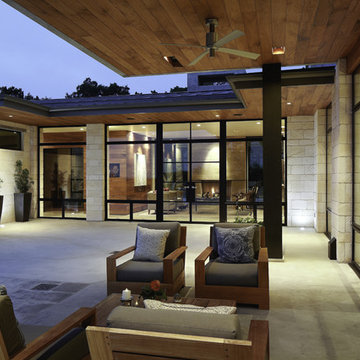
Nestled into sloping topography, the design of this home allows privacy from the street while providing unique vistas throughout the house and to the surrounding hill country and downtown skyline. Layering rooms with each other as well as circulation galleries, insures seclusion while allowing stunning downtown views. The owners' goals of creating a home with a contemporary flow and finish while providing a warm setting for daily life was accomplished through mixing warm natural finishes such as stained wood with gray tones in concrete and local limestone. The home's program also hinged around using both passive and active green features. Sustainable elements include geothermal heating/cooling, rainwater harvesting, spray foam insulation, high efficiency glazing, recessing lower spaces into the hillside on the west side, and roof/overhang design to provide passive solar coverage of walls and windows. The resulting design is a sustainably balanced, visually pleasing home which reflects the lifestyle and needs of the clients.
Photography by Andrew Pogue
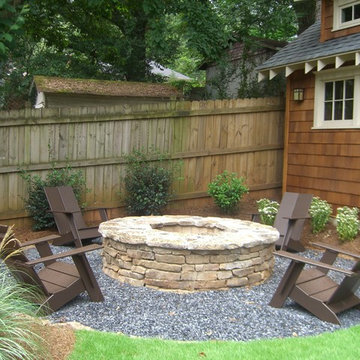
Outdoor firepit and craftsman style outbuilding provide backdrop for grilling and entertaining.
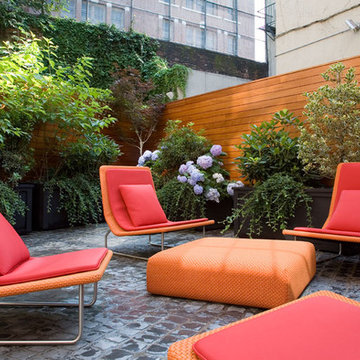
"Revival” implies a retread of an old idea—not our interests at Axis Mundi. So when renovating an 1840s Greek Revival brownstone, subversion was on our minds. The landmarked exterior remains unchanged, as does the residence’s unalterable 19-foot width. Inside, however, a pristine white space forms a backdrop for art by Warhol, Basquiat and Haring, as well as intriguing furnishings drawn from the continuum of modern design—pieces by Dalí and Gaudí, Patrick Naggar and Poltrona Frau, Armani and Versace. The architectural envelope references iconic 20th-century figures and genres: Jean Prouvé-like shutters in the kitchen, an industrial-chic bronze staircase and a ground-floor screen employing cast glass salvaged from Gio Ponti’s 1950s design for Alitalia’s Fifth Avenue showroom (paired with mercury mirror and set within a bronze grid). Unable to resist a bit of our usual wit, Greek allusions appear in a dining room fireplace that reimagines classicism in a contemporary fashion and lampshades that slyly recall the drapery of Greek sculpture.
Size: 2,550 sq. ft.
Design Team: John Beckmann and Richard Rosenbloom
Photography: Adriana Bufi, Andrew Garn, and Annie Schlecter
© Axis Mundi Design LLC
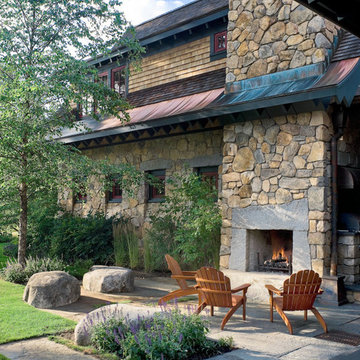
Situated on a 100 acre site, this landscape for a private residence draws it's inspiration from the classic mountain lodges of the northeast. Rich sweeping drifts of native perennials, grasses and shrubs create a relaxed, elegant composition that ground the home and define a variety of spaces for family gathering, entertaining and quiet reflection. Large caliper trees were planted to compliment the surrounding mature trees, providing a sense of permanence and timelessness. An existing pond was augmented and expanded for swimming with a 'diving rock' hand selected and perched at one end. The south-facing terrace is defined by large slabs of stone and a grand outdoor fireplace that gives way to views of the neighboring ski trails.
Photo Credit: Westphalen Photography
Patio Design Ideas
2860
