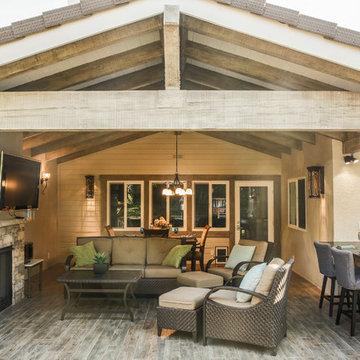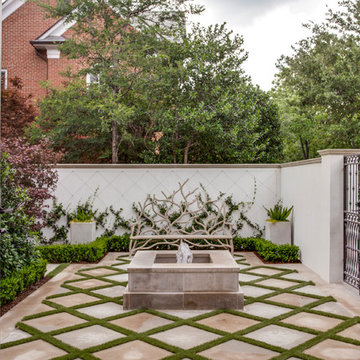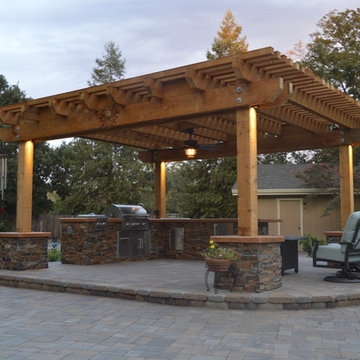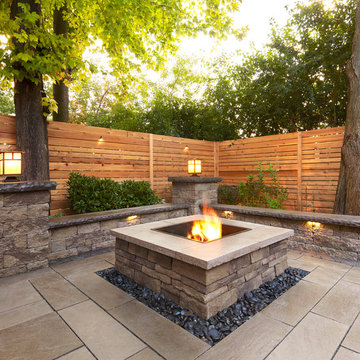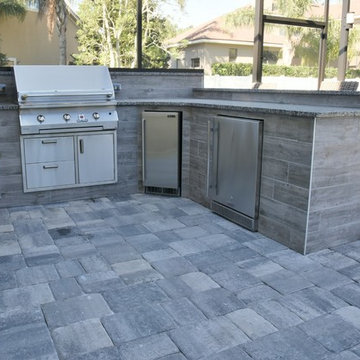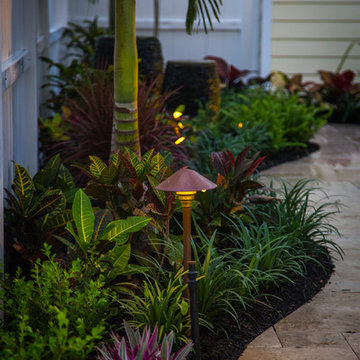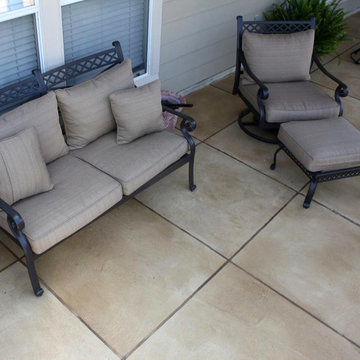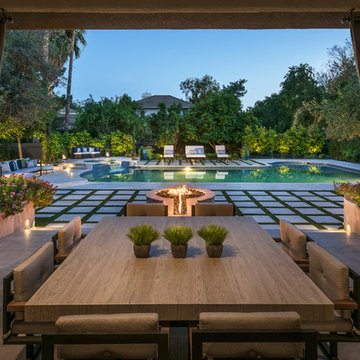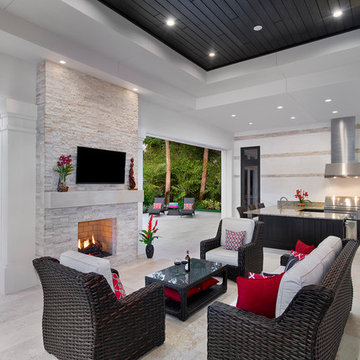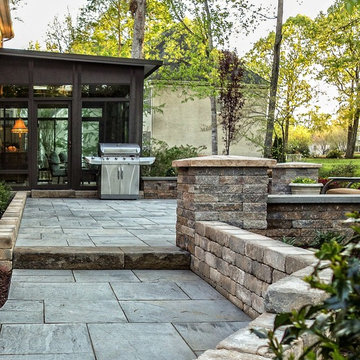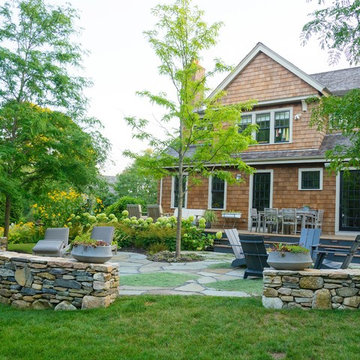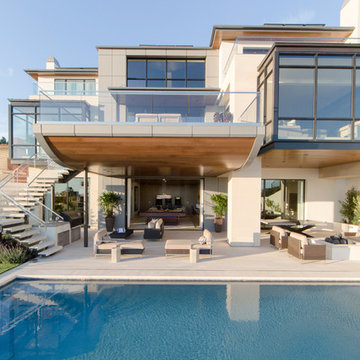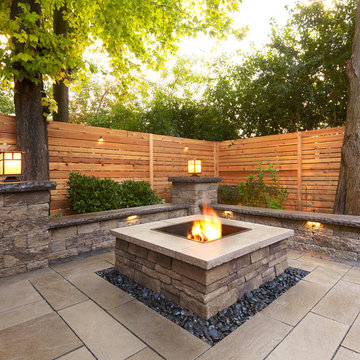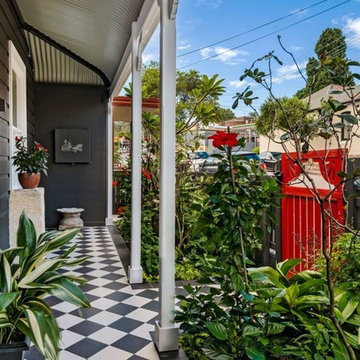Patio Design Ideas
Refine by:
Budget
Sort by:Popular Today
561 - 580 of 587,780 photos
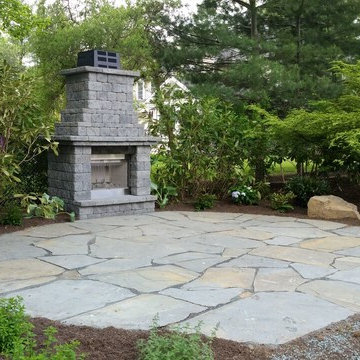
We create a patio area with fireplace in rear section of yard. It was a shady area with many tree roots so we dry-laid the patio using irregular blue stone.. We also install a separate sitting area in a side area using irregular blue stone. We then planted shade loving plants to enhance the area. Plants like native rhododendron, hydrangea, burkwood viburnum, Otto Luyken Cherry Laurel and sarcococca.
Find the right local pro for your project
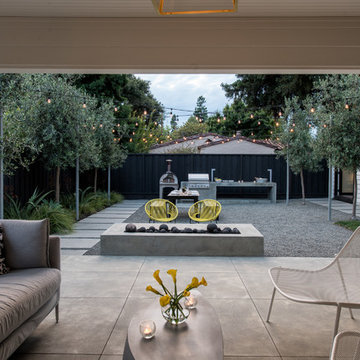
Covered entertaining space. Jason Liske, photographer.
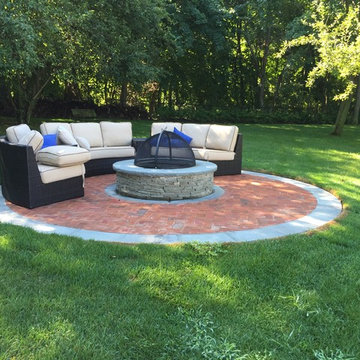
Complementing the traditional red brick house, Gary Duff Designs incorporated the brick into the swimming pool patio with bluestone border details. Keeping with the classic style for the front entrance, entry gates are set behind a Belgian block apron at the driveway. For added adventure, Gary Duff Designs returned in 2016 for a shuffleboard court installation.
Seen here: a round natural stone custom build fire pit on a round red brick patio.
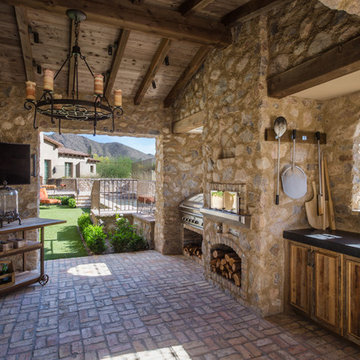
The outdoor kitchen features a gas-fired commercial pizza oven, 54" Wolf barbecue grill, soapstone counters, reclaimed barn wood cabinets, and exterior sink. The space is enclosed with aged wood beams, wood decking, wrought iron window grilles, and chicago common brick hardscape.
Design Principal: Gene Kniaz, Spiral Architects; General Contractor: Eric Linthicum, Linthicum Custom Builders
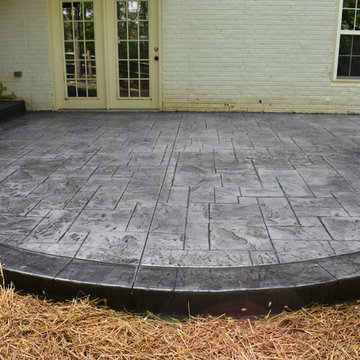
Light Gray with a Medium Gray accent and a Med. Gray border to tie it all together!
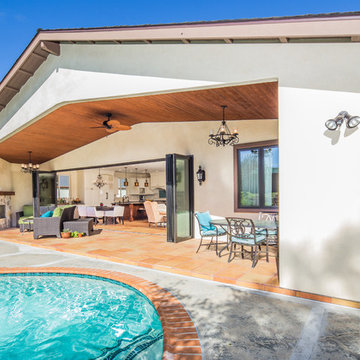
This 1950’s original beach home needed a complete renovation. The home was taken down to the foundation and totally rebuilt, complete with additions out the front and back, as well as a total interior floor plan overhaul. The style combines elements of Spanish, rustic, and transitional. This warm and inviting space is perfect for entertaining with the large gourmet kitchen, open dining and family room, and outdoor living space that is connected to the main house by bi-folding glass doors. The mix of soft cream colors and rustic black lighting give interest and personality to the space. The worn Spanish tile throughout on the floor ties the space together.
Patio Design Ideas
29
