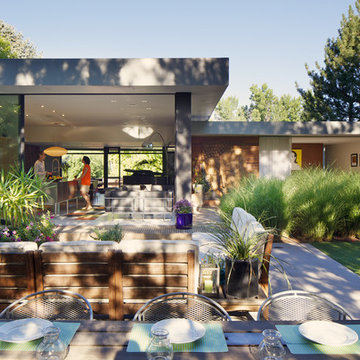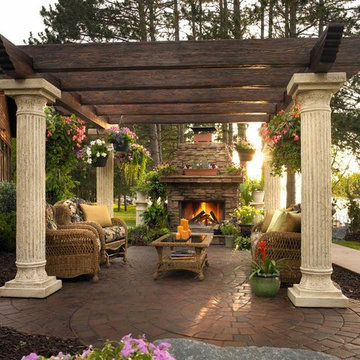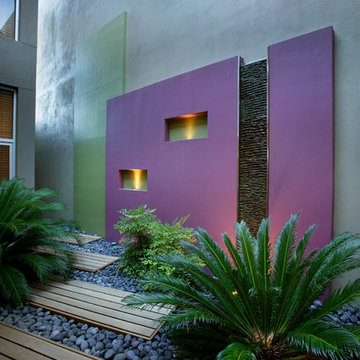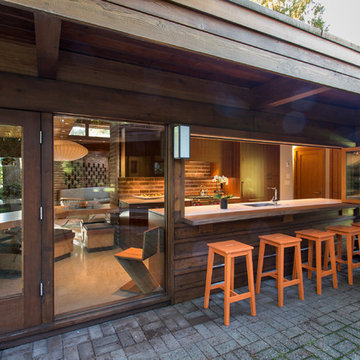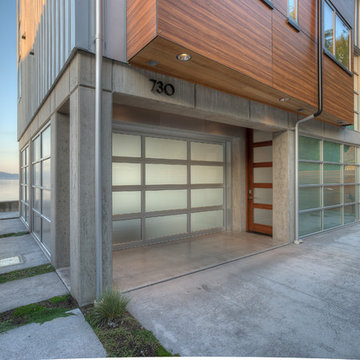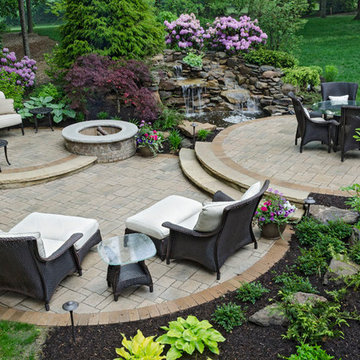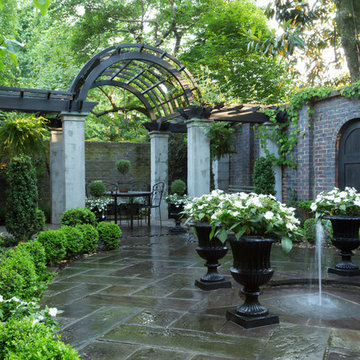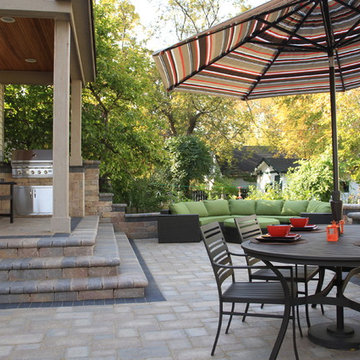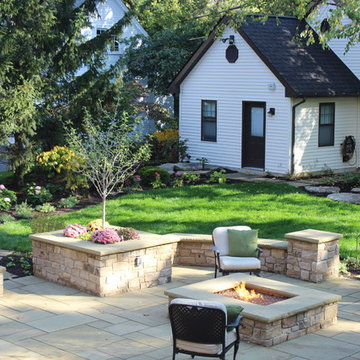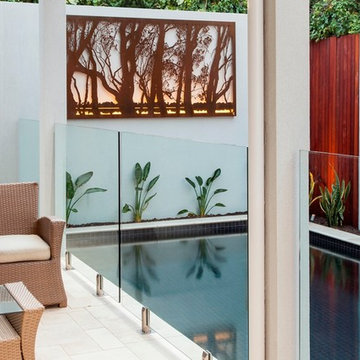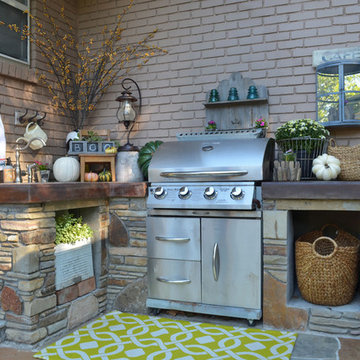Patio Design Ideas
Refine by:
Budget
Sort by:Popular Today
58421 - 58440 of 590,081 photos
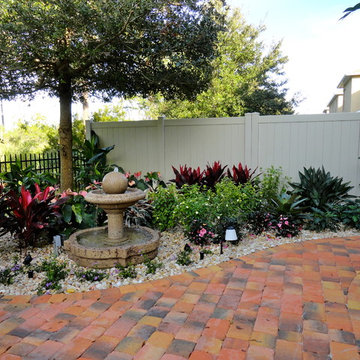
Changing this very small squared backyard into a usable colorful courtyard. Removing the screens from the porch created a nice indoor outdoor room with sound, fragrance & color...color...color. Landscape designed and installed by Construction Landscape With Designs by Jennifer Bevins. Servicing The Treasure and Space Coast 772-492-8382.
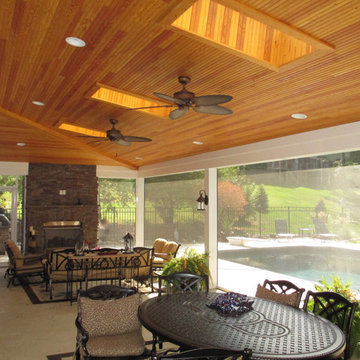
This Town and Country covered patio features retractable screen walls for easy access to the pool and hot tub when they are up and insect protection when they are down. There is plenty of space for entertaining and relaxing for the whole family. The stone front, gas fireplace is great for those beautiful days when there is a chill in the air. The Douglas fir ceiling gives a warmth to the room and the recessed lights, skylights and ceiling fans make the room versatile for day or night.
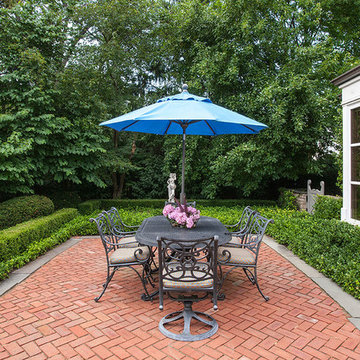
The geometric lines of the home and formal gardens are repeated rhythmically throughout the landscape. Bluestone steps, supported by fieldstone slabs, mirror the angles and proportions of the home's architecture, and create a continuous line with a fieldstone wall and hedge made of boxwood shrubs.
In this setting, (bluestone/)natural stone steps and a natural rock wall allow the garden design to maximize the existing contours of the landscape. Leading from the home and outdoor dining room to the pool and entertaining areas, these broad, low exterior bluestone/stone steps are easily navigated and don't require a railing.
The effect is a bluestone stairway that feels modern and elegant, and reflects the formal garden style seen throughout the landscape. Photo by Linda Oyama Bryan
Find the right local pro for your project
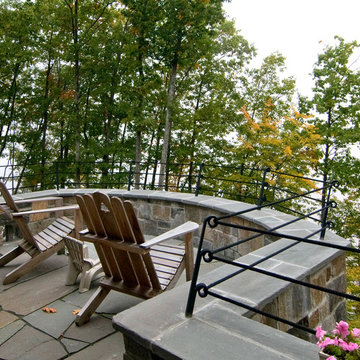
Built by Old Hampshire Designs in the Lake Sunapee/Hanover NH area
Photos by William Fish
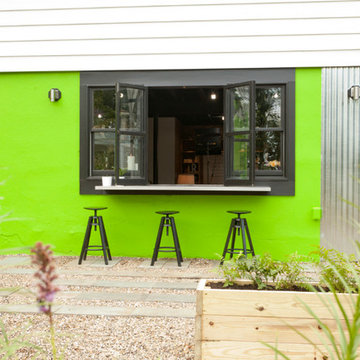
The new backyard is perfect for entertaining large groups, hosting intimate dinners, or relaxing. Birdhouses and plants line the new space and a pergola shades a table for al fresco dining. A pass-through into the basement allows guests to pull a stool right up to the bar.
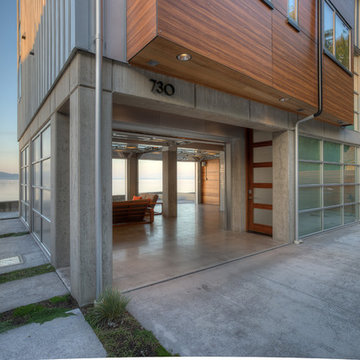
Entry courtyard with cabana door open. Photography by Lucas Henning.
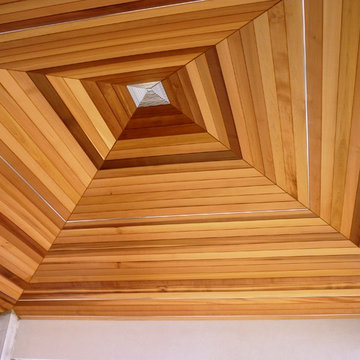
CEDAR WEST - Pre-finished Cedar Lining boards installed with bright aluminium Statetrim for added effect.
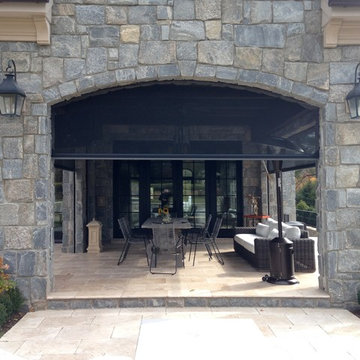
This outdoor living space is has motorized Phantom Screens recessed into the openings to create a bug free environment at the tough of a button.
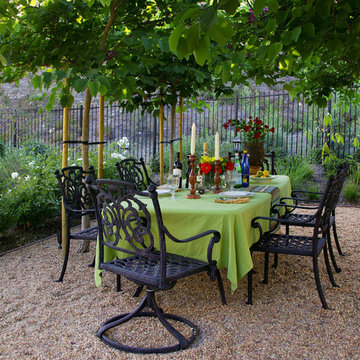
Dining "Alfresco" -
General Contractor: Forte Estate Homes
photo by Aidin Foster
Patio Design Ideas
2922
