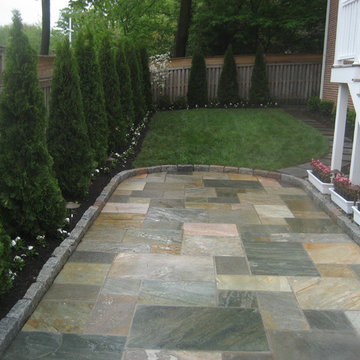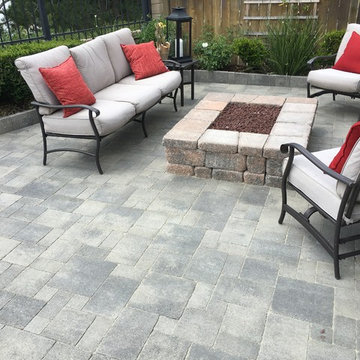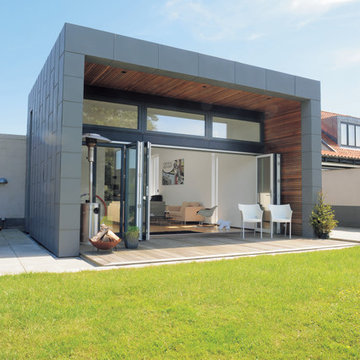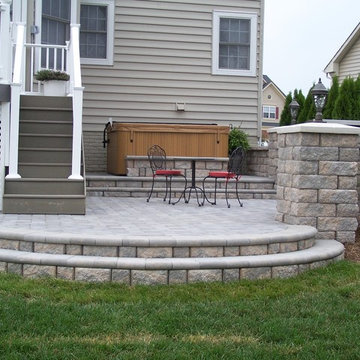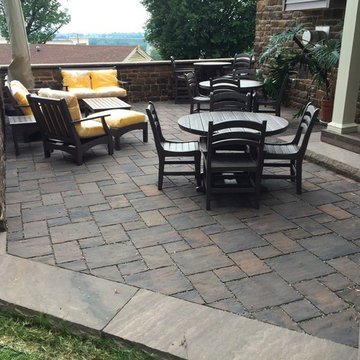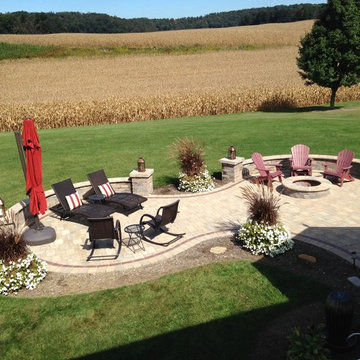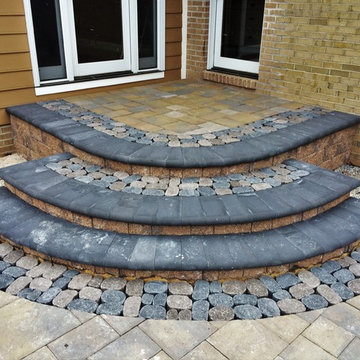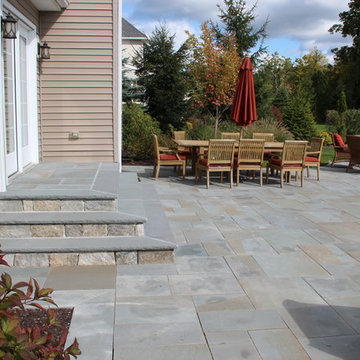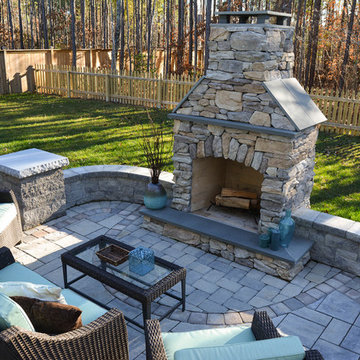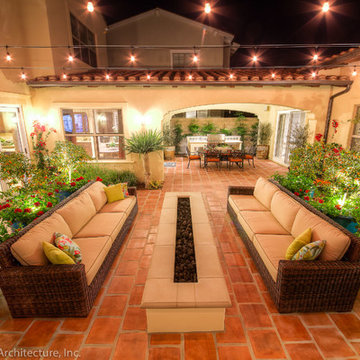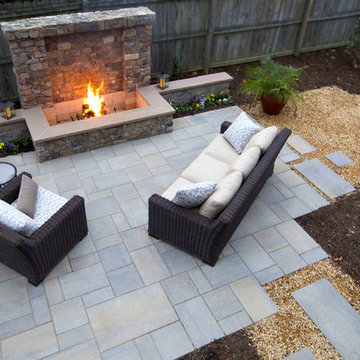Patio Design Ideas
Refine by:
Budget
Sort by:Popular Today
81 - 100 of 28,993 photos
Item 1 of 2
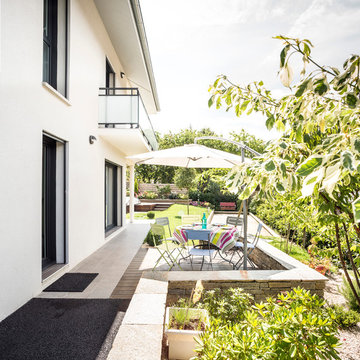
Belle villa de 120m², grand séjour lumineux, 4 chambres dont une suite parentale, garage et studio indépendant.
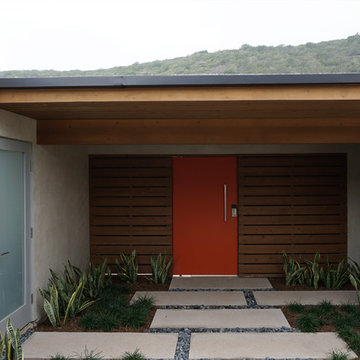
view from entry toward cedar courtyard enclosure and pivot gate
myd studio, inc
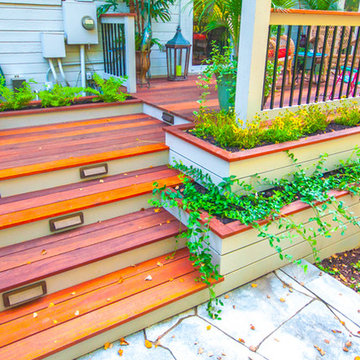
Bi-Level Deck
Custom Planter Boxes
Custom Radius Benches
Integral Lighting
Kayu Batu Lumber
Outdoor Dining
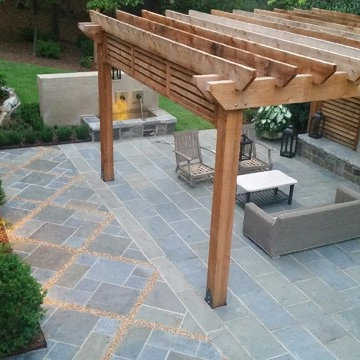
Instead of purchasing a second home, the homeowners decided to create a vacation destination right in their own yard. When the project was finished, the family had a whole new world just outside their door.
Three sitting areas, dining spaces, and lounging areas under the decks. An outdoor kitchen, hot tub, and fountain. There is no reason for this family to travel to relax and get away from it all. The outdoor “rooms” were created to provide intimate retreats for each of the family members, at every stage of their lives. The outdoor kitchen was designed for entertaining, as was the hot tub. The cozy sitting areas provide ideal spots for reading a book, or sharing a glass of wine. The fountain’s stuccoed brick veneer is graced with handmade brass flutes that fill the garden with the soothing sounds of water. No travel required.
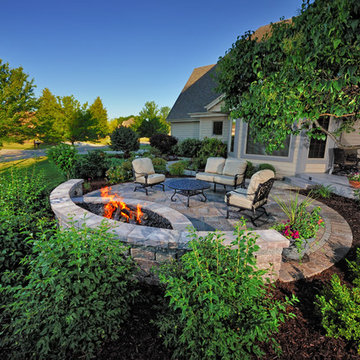
New planting beds, including a hedge of Blizzard mockorange, were added around the patio, screening guests while seated yet not restricting views out to the rest of the park-like landscape from the home.
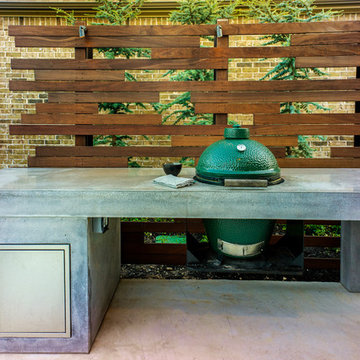
Our client wanted a modern industrial style of backyard and we designed and build this outdoor environment to their excitement. Features include a new pool with precast concrete water feature wall that blends into a precast concrete firepit, an Ipe wood deck, custom steel and Ipe wood arbor and trellis and a precast concrete kitchen. Also, we clad the inside of the existing fence with corrugated metal panels.
Photography: Daniel Driensky
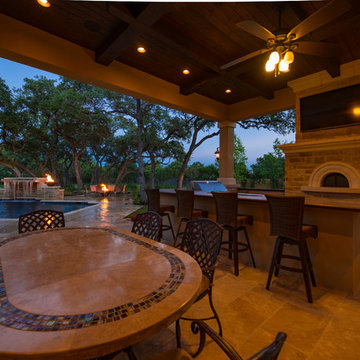
This large outdoor kitchen and dining area is perfect for entertaining guests in the backyard by the pool!
Photographer: Siggi Ragnar
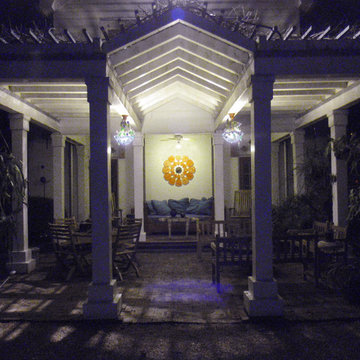
Custom art glass grape cluster lighting in the manor of Dale Chihuly.
Arbor extension of exiting porch with view of the alley of the planets.
Home and Gardens were featured in Traditional Home 2001 magazine written by Elvin McDonald.
Patio Design Ideas
5
