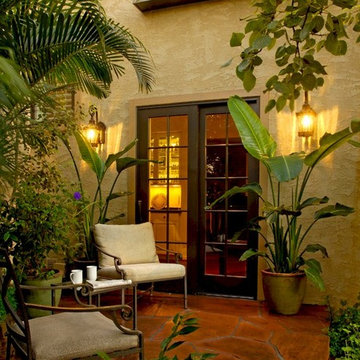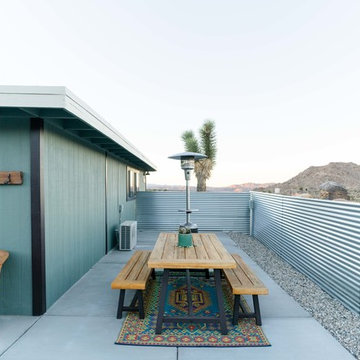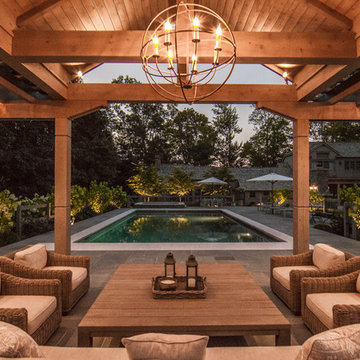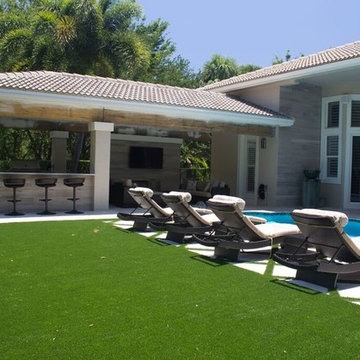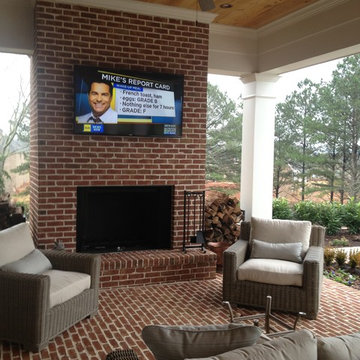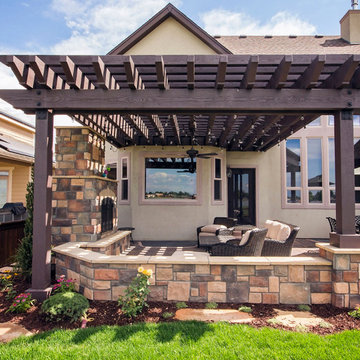Patio Design Ideas
Refine by:
Budget
Sort by:Popular Today
41 - 60 of 29,002 photos
Item 1 of 2
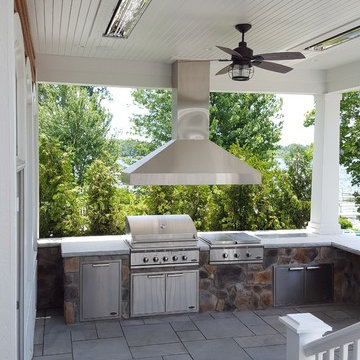
Large outdoor kitchen overlooking the lake. Grill is built-in as well as the cook top and fridge.
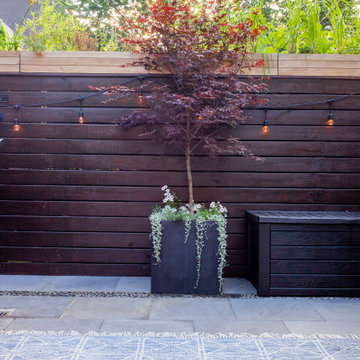
A large Japanese maple with planters on top of the fence provide privacy while maximizing the outdoors. A patterned outdoor rug from West Elm allows for barefoot backyard entertaining.
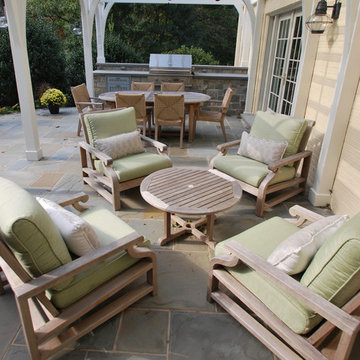
Four chair teak deep seating conversation area. Expandable teak dining set with all weather rope woven dining chairs. Stone built in grill. All under a shading pergola.
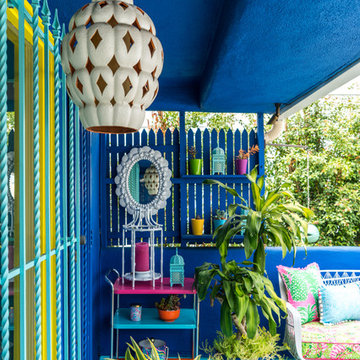
The pendant light, found on Chairish, is a nod to the patio’s previous Moroccan incarnation. We spruced up the vintage Cosco utility cart with spray paint in my favorite shades.
Photo © Bethany Nauert
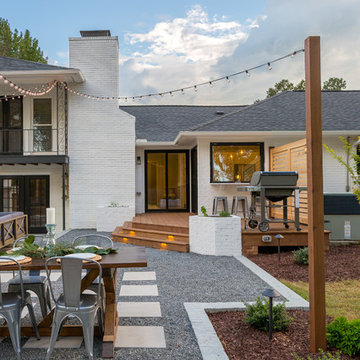
We transformed the existing patio into a space that is a continuation of their kitchen and more inviting for entertaining .

Hand-crafted using traditional joinery techniques, this outdoor kitchen is made from hard-wearing Iroko wood and finished with stainless steel hardware ensuring the longevity of this Markham cabinetry. With a classic contemporary design that suits the modern, manicured style of the country garden, this outdoor kitchen has the balance of simplicity, scale and proportion that H|M is known for.
Using an L-shape configuration set within a custom designed permanent timber gazebo, this outdoor kitchen is cleverly zoned to include all of the key spaces required in an indoor kitchen for food prep, grilling and clearing away. On the right-hand side of the kitchen is the cooking run featuring the mighty 107cm Wolf outdoor gas grill. Already internationally established as an industrial heavyweight in the luxury range cooker market, Wolf have taken outdoor cooking to the next level with this behemoth of a barbeque. Designed and built to stand the test of time and exponentially more accurate than a standard barbeque, the Wolf outdoor gas grill also comes with a sear zone and infrared rotisserie spit as standard.
To assist with food prep, positioned underneath the counter to the left of the Wolf outdoor grill is a pull-out bin with separate compartments for food waste and recycling. Additional storage to the right is utilised for storing the LPG gas canister ensuring the overall look and feel of the outdoor kitchen is free from clutter and from a practical point of view, protected from the elements.
Just like the indoor kitchen, the key to a successful outdoor kitchen design is the zoning of the space – think about all the usual things like food prep, cooking and clearing away and make provision for those activities accordingly. In terms of the actual positioning of the kitchen think about the sun and where it is during the afternoons and early evening which will be the time this outdoor kitchen is most in use. A timber gazebo will provide shelter from the direct sunlight and protection from the elements during the winter months. Stone flooring that can withstand a few spills here and there is essential, and always incorporate a seating area than can be scaled up or down according to your entertaining needs.
Photo Credit - Paul Craig
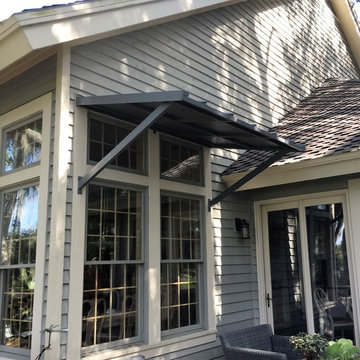
Custom designed and fabricated "standing seam" metal awning gives this home a modern look.
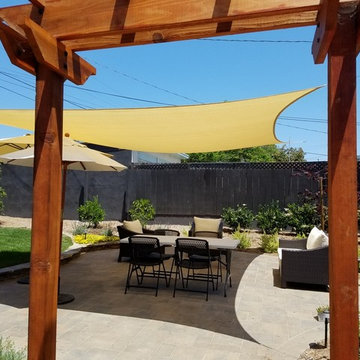
Dwarf fruit trees line the back yard behind the small warm season lawn. This lawn provides space for the young children to play. The footprint of this lawn has been reduced by at least 75%.
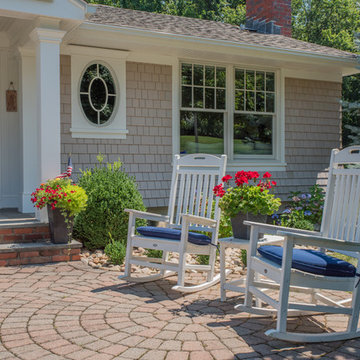
The cottage style exterior of this newly remodeled ranch in Connecticut, belies its transitional interior design. The exterior of the home features wood shingle siding along with pvc trim work, a gently flared beltline separates the main level from the walk out lower level at the rear. Also on the rear of the house where the addition is most prominent there is a cozy deck, with maintenance free cable railings, a quaint gravel patio, and a garden shed with its own patio and fire pit gathering area.
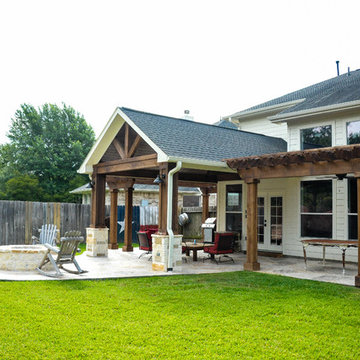
These Katy TX homeowners were looking for a space that would combine their love for the outdoors and watching sports. Tradition Outdoor Living designed a unique open plan that includes a covered patio flanked by two cedar pergolas and a stone fire pit.
This combination of structures provides a fully protected lounge area for TV viewing and two partially shaded areas for grilling and dining in comfort.
The covered patio has an open gable roof with cedar trusses, cedar trimmed columns and beams. The stained tongue and groove ceiling is fitted out with recessed lighting and ceiling fans. The matching pergolas provide partial shade while allowing natural light to filter through.
The concrete was extended to create room for seating around the fire pit. The concrete is stamped and stained to coordinate with the stone fire pit and stone footers.
Rustic lighting, furniture and decor create a laid back, rugged outdoor retreat.
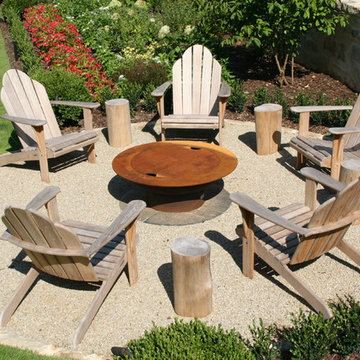
Magnum CorTen steel fire pit by Fire Pit Art. Teak Adirondacks and stools by Gloster.
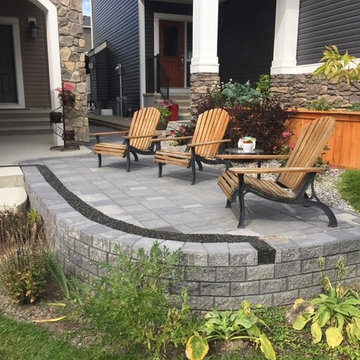
A small, elegant front patio, in Charcoal, Holland stones by Belgard, with a small strip of Porous Pave, permeable surfacing for appropriate drainage that feeds directly into the flower bed below.
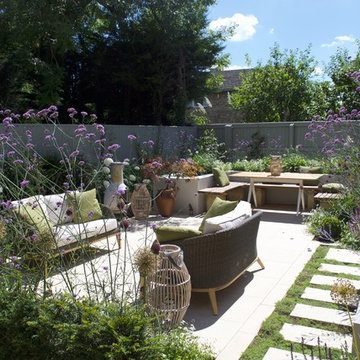
Contemporary garden in Henley on Thames, Oxfordshire.
This garden has two, clearly defined spaces; Direct access from the kitchen to a dining terrace and relaxing seating area, and a formal lawn with focal point, viewed from the main living area of the house.
Rendered, raised beds support the framework for a cosy dining area with bespoke teak benches and a teak dining table by Gloster. A pair of Westminster 'Grace' sofas create a relaxing area to catch the last of the evening sun. Porcelain paving in Warm Beige from London Stone was used for the terrace, mowing strips and stepping stone paths. The fences and raised beds were painted in different shades of warm grey.
Scented Thyme path softens the hard landscaping
Photos taken by ANA MARI BULL
Patio Design Ideas
3
