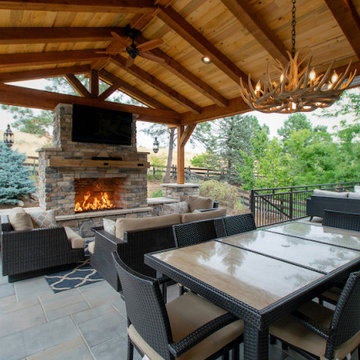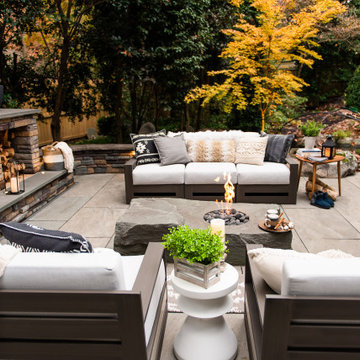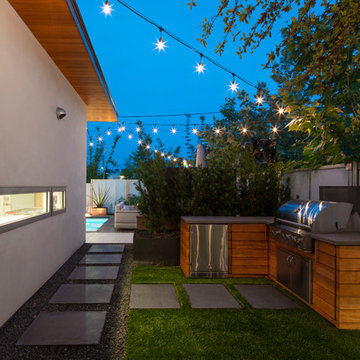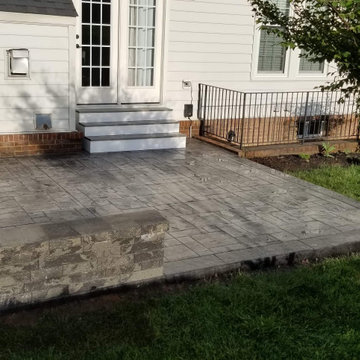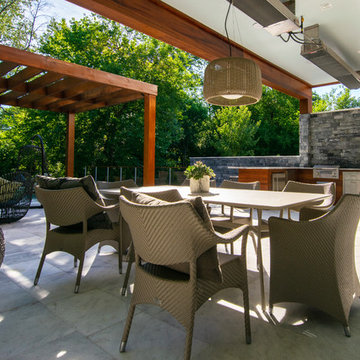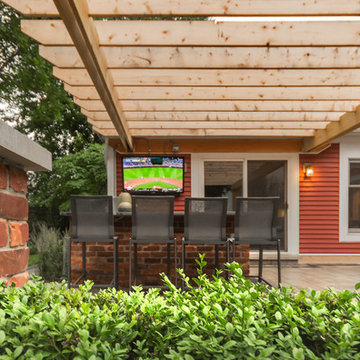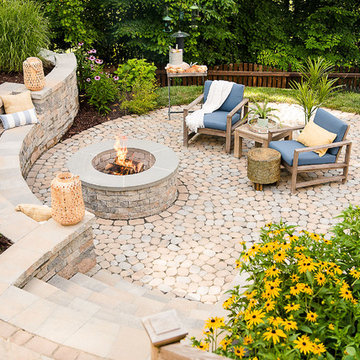Patio Design Ideas
Refine by:
Budget
Sort by:Popular Today
61 - 80 of 46,371 photos
Item 1 of 2
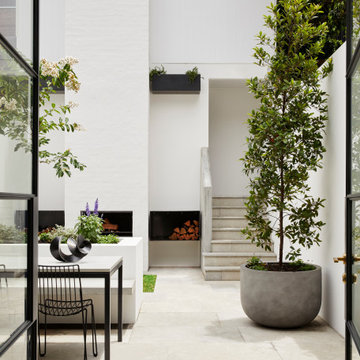
An inner city sanctuary in Surry Hills providing cantilevered concrete benches, innovative planting solutions and an outdoor log fireplace for year round entertaining.
True indoor/outdoor living with our second landscape design for this young family.
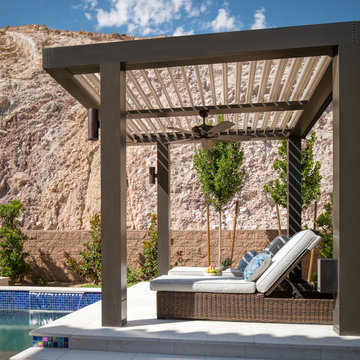
Our products feature pivoting louvers that can be easily activated using a smartphone, to block out the sun or allow for air flow. The louvers will also close on their own when rain is detected, or open automatically during wind storms. The sturdy pergolas are made of extruded aluminum, with a powder coating in a variety of colors, which make it easy to coordinate the structures with the design of the home. With added lights and fans, it’s easier than ever to entertain outdoors.

We converted an underused back yard into a modern outdoor living space. The decking is ipe hardwood, the fence is stained cedar, and a stained concrete fountain adds privacy and atmosphere at the dining area. Photos copyright Laurie Black Photography.
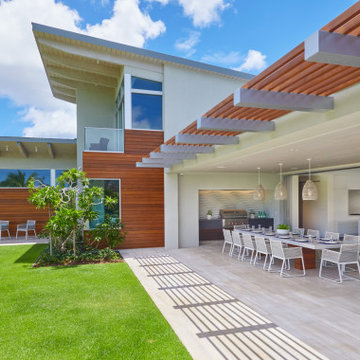
The house opens in dramatic fashion to the golf course view. The Ipe rain-screens and trellis will weather naturally and over time will gracefully blend into the soft monochromatic color palette.
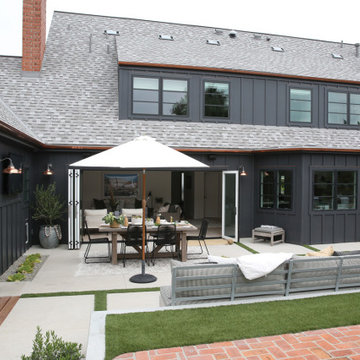
Create a stunning entrance inside and outside your home. Milgard® Ultra™ Series | C650 French patio doors with stark white framed interior creates a unique look for your patio.
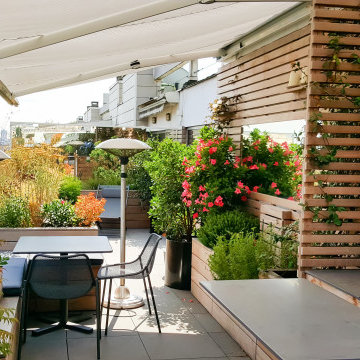
Révéler et magnifier les vues sur l'horizon parisien grâce au végétal et créer des espaces de détente et de vie en lien avec l'architecture intérieure de l'appartement : telles sont les intentions majeures de ce projet de toit-terrasse.

After completing an interior remodel for this mid-century home in the South Salem hills, we revived the old, rundown backyard and transformed it into an outdoor living room that reflects the openness of the new interior living space. We tied the outside and inside together to create a cohesive connection between the two. The yard was spread out with multiple elevations and tiers, which we used to create “outdoor rooms” with separate seating, eating and gardening areas that flowed seamlessly from one to another. We installed a fire pit in the seating area; built-in pizza oven, wok and bar-b-que in the outdoor kitchen; and a soaking tub on the lower deck. The concrete dining table doubled as a ping-pong table and required a boom truck to lift the pieces over the house and into the backyard. The result is an outdoor sanctuary the homeowners can effortlessly enjoy year-round.
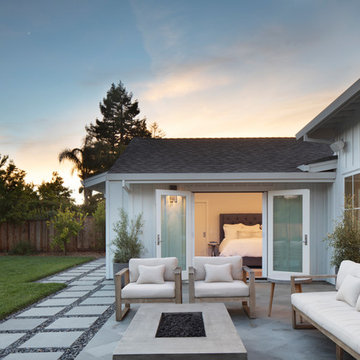
Exterior view of master bedroom addition with french doors to the exterior patio
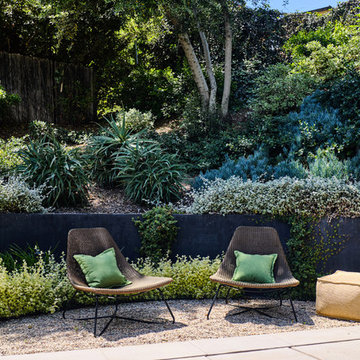
Sitting area at end of swimming pool outside primary suite
Landscape design by Meg Rushing Coffee
Photo by Dan Arnold
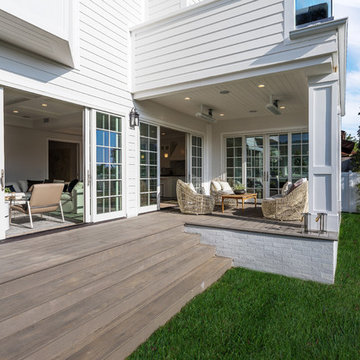
View of covered patio with heaters, tongue and groove ceilings, columns. looking into family room, kitchen, and dining nook, grill connections
Patio Design Ideas
4
