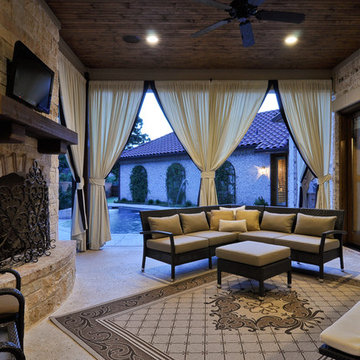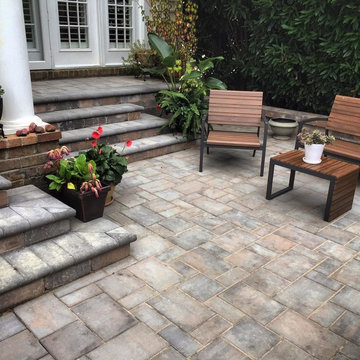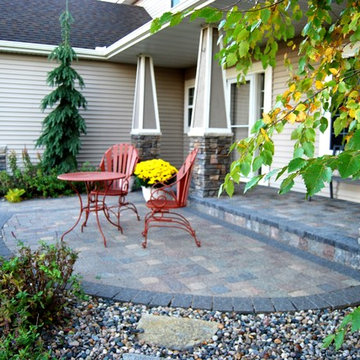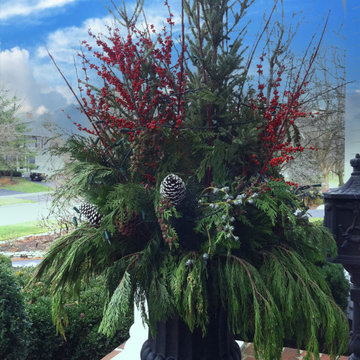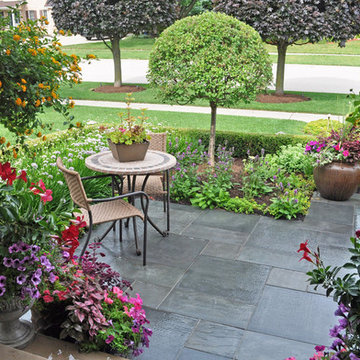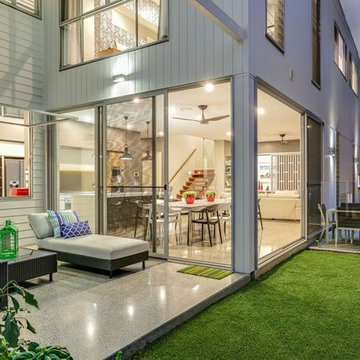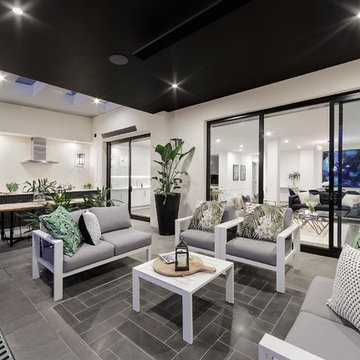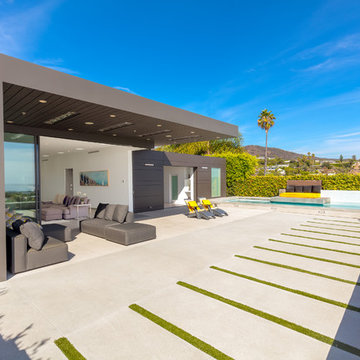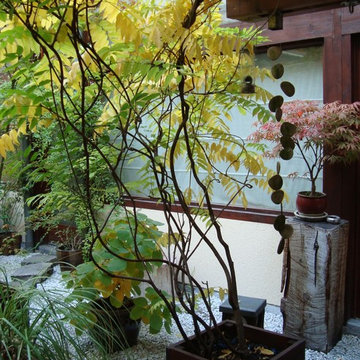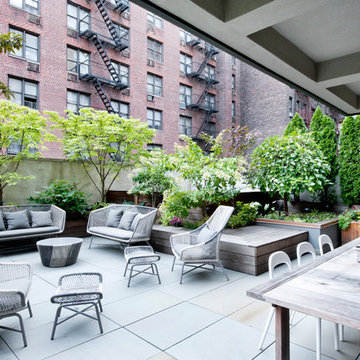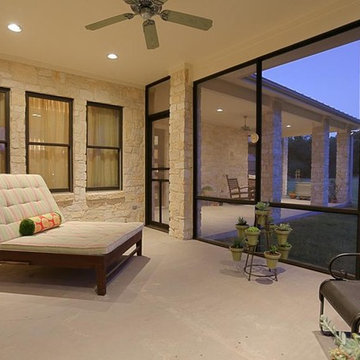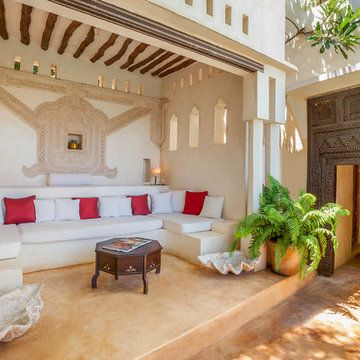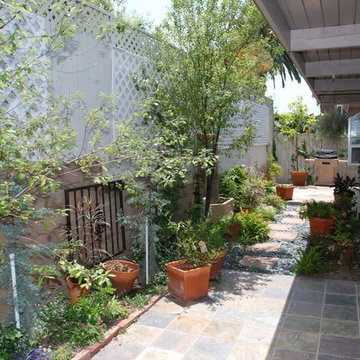Patio Design Ideas with a Container Garden and a Roof Extension
Refine by:
Budget
Sort by:Popular Today
101 - 120 of 749 photos
Item 1 of 3
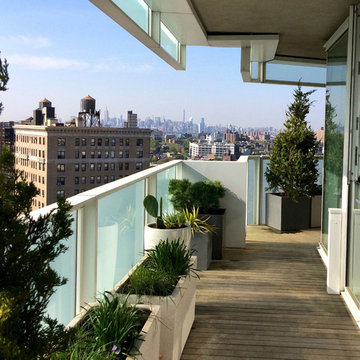
Staghorn NYC - Landscape design for the terraces of a high-floor residence at 1 Grand Army Plaza. Clients requested low maintenance and a modern aesthetic to match both the facade and interior. A simple color palette of white, gray, and greens. Flow-y ornamental grasses mingle with structural hardy cacti and evergreen trees.
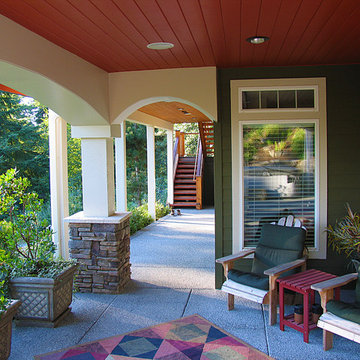
Photo: Renee Adsitt / ColorWhiz Architectural Color Consulting
Paint: Krause House Painting & Finishing
Project: T&R Remodeling
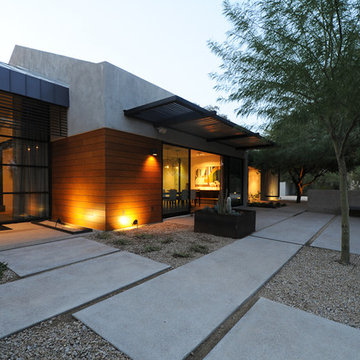
MOS Glass Contractors provided and installed Western Window Systems Multi-slide Doors in both this Cactus Acres desert modern home and guest suite, enabling indoor/outdoor living connections throughout the space. Additionally MOS provided and installed fixed storefront windows, frameless mirrors, shower panels, plus glazed steel windows at the entrance. Architect, www.foundry12.com
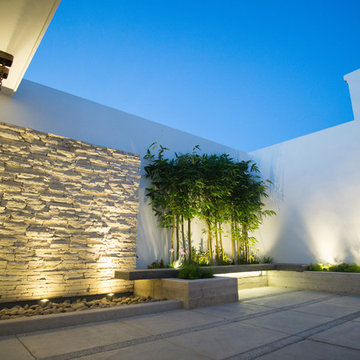
Se buscó una gran riqueza en ambientación lumínica, de forma que la iluminación se adapte a las distintas situaciones que se vayan a desarrollar en el patio.
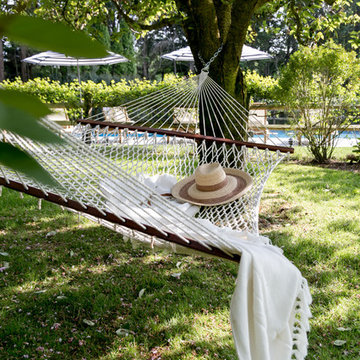
Interior Design, Custom Furniture Design, & Art Curation by Chango & Co.
Photography by Raquel Langworthy
Shop the East Hampton New Traditional accessories at the Chango Shop!
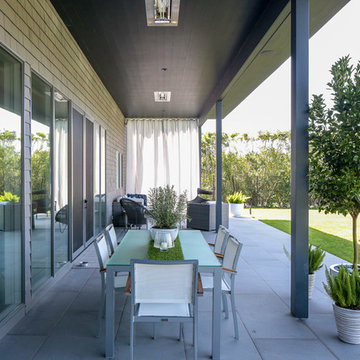
Modern luxury meets warm farmhouse in this Southampton home! Scandinavian inspired furnishings and light fixtures create a clean and tailored look, while the natural materials found in accent walls, casegoods, the staircase, and home decor hone in on a homey feel. An open-concept interior that proves less can be more is how we’d explain this interior. By accentuating the “negative space,” we’ve allowed the carefully chosen furnishings and artwork to steal the show, while the crisp whites and abundance of natural light create a rejuvenated and refreshed interior.
This sprawling 5,000 square foot home includes a salon, ballet room, two media rooms, a conference room, multifunctional study, and, lastly, a guest house (which is a mini version of the main house).
Project Location: Southamptons. Project designed by interior design firm, Betty Wasserman Art & Interiors. From their Chelsea base, they serve clients in Manhattan and throughout New York City, as well as across the tri-state area and in The Hamptons.
For more about Betty Wasserman, click here: https://www.bettywasserman.com/
To learn more about this project, click here: https://www.bettywasserman.com/spaces/southampton-modern-farmhouse/
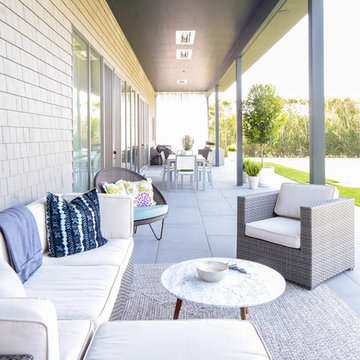
Modern luxury meets warm farmhouse in this Southampton home! Scandinavian inspired furnishings and light fixtures create a clean and tailored look, while the natural materials found in accent walls, casegoods, the staircase, and home decor hone in on a homey feel. An open-concept interior that proves less can be more is how we’d explain this interior. By accentuating the “negative space,” we’ve allowed the carefully chosen furnishings and artwork to steal the show, while the crisp whites and abundance of natural light create a rejuvenated and refreshed interior.
This sprawling 5,000 square foot home includes a salon, ballet room, two media rooms, a conference room, multifunctional study, and, lastly, a guest house (which is a mini version of the main house).
Project Location: Southamptons. Project designed by interior design firm, Betty Wasserman Art & Interiors. From their Chelsea base, they serve clients in Manhattan and throughout New York City, as well as across the tri-state area and in The Hamptons.
For more about Betty Wasserman, click here: https://www.bettywasserman.com/
To learn more about this project, click here: https://www.bettywasserman.com/spaces/southampton-modern-farmhouse/
Patio Design Ideas with a Container Garden and a Roof Extension
6
