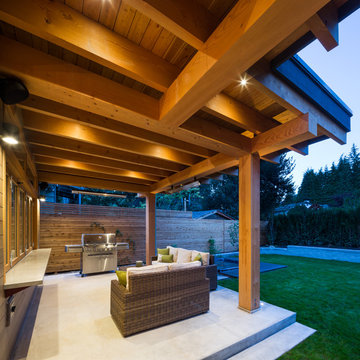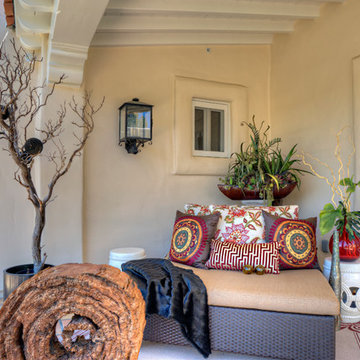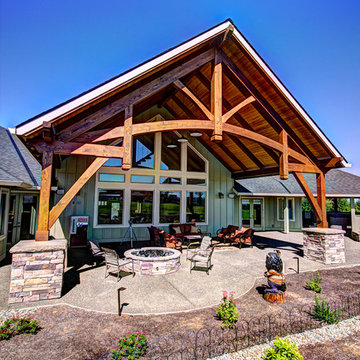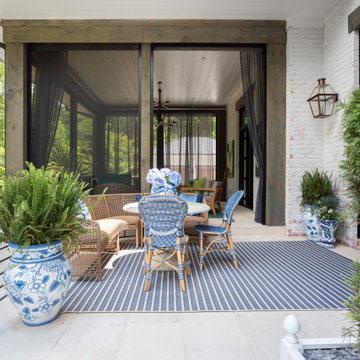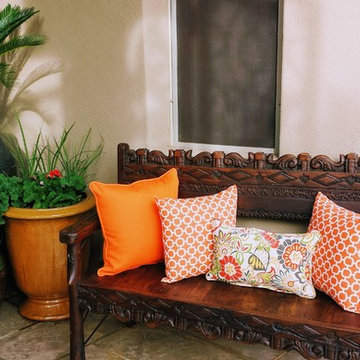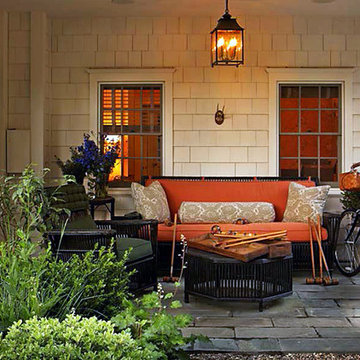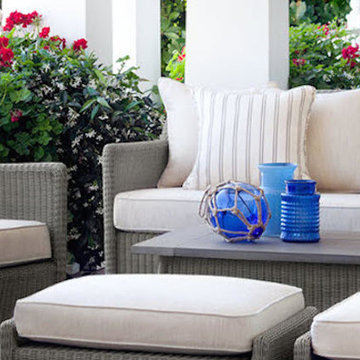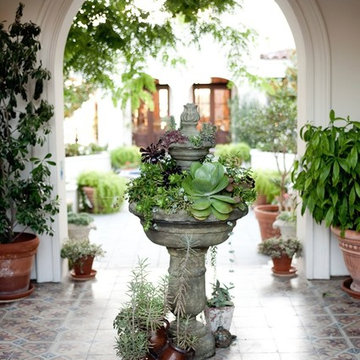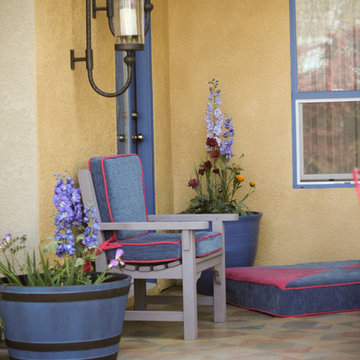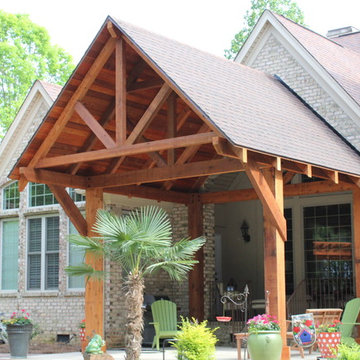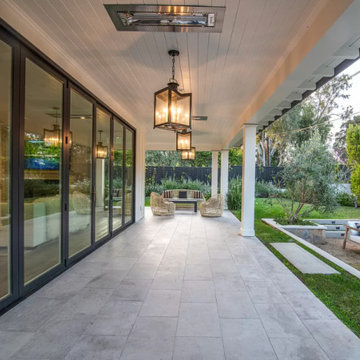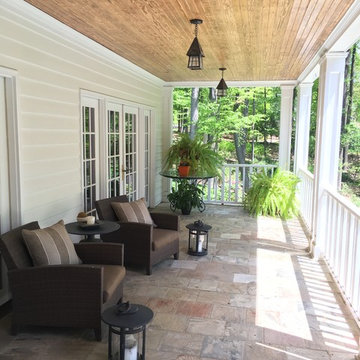Patio Design Ideas with a Container Garden and a Roof Extension
Sort by:Popular Today
141 - 160 of 749 photos
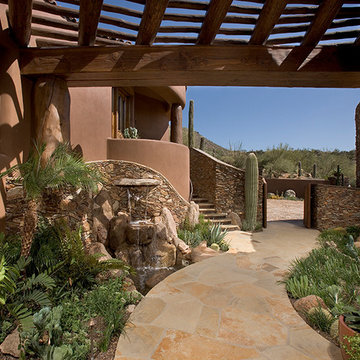
Southwestern style patio with roof extension, flagstone, and container garden.
Architect: Urban Design Associates
Interior Designer: Bess Jones
Builder: Manship Builders
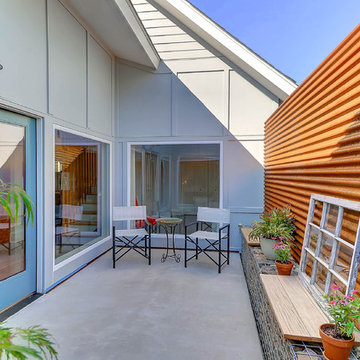
This modern, minimalist-style home is situated in the beautiful Park Circle area of North Charleston. With incredible curb appeal, it was meticulously designed for low maintenance and energy efficiency with unique materials and techniques like the Garapa exotic wood cribbing that surround the front, HardiePanel vertical siding and 2 x 6 construction. LED fixtures throughout. A corten weathered steel privacy fence allows for courtyard entertainment while also adding an industrial aesthetic to the outdoor living area. Resting on a gabion cages, the hand stacked fieldstone is held together without mortar, providing a strong and sturdy barrier.
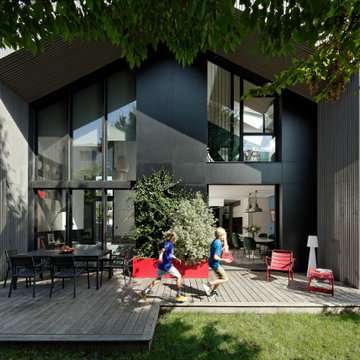
Située en région parisienne, Du ciel et du bois est le projet d’une maison éco-durable de 340 m² en ossature bois pour une famille.
Elle se présente comme une architecture contemporaine, avec des volumes simples qui s’intègrent dans l’environnement sans rechercher un mimétisme.
La peau des façades est rythmée par la pose du bardage, une stratégie pour enquêter la relation entre intérieur et extérieur, plein et vide, lumière et ombre.
-
Photo: © David Boureau
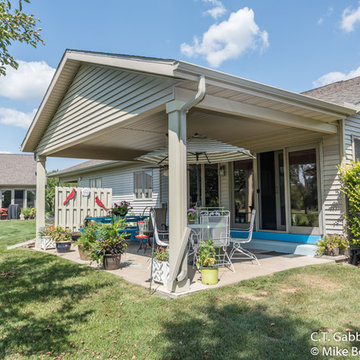
This new shady, relaxing covered porch becomes an outdoor room for entertaining friends and family. The existing materials like shingles were removed and reworked to tie in the new structure seamlessly. New gutters and shingles finish off the new covered porch. Sign of a good addition project: it blends right in!
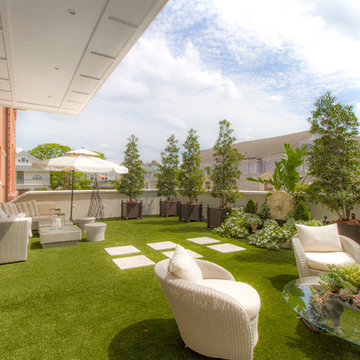
Interior design by Vikki Leftwich, furnishings from Villa Vici
|| photography by J. Stephen Young
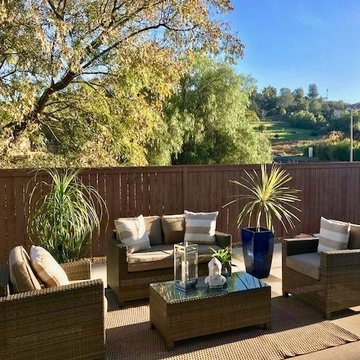
The patio area in this model home in San Diego was staged with a rattan patio set and live plants to highlight the indoor / outdoor living with a wall of rolling glass doors to let the outside in.
Photography: Wade Steelman
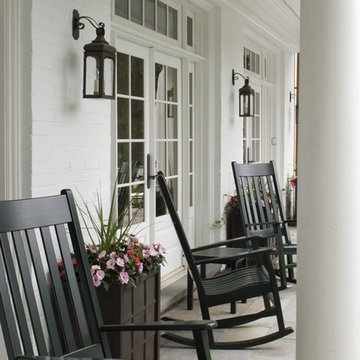
Entry at Porch, Middle Terrace
“2011 Innovation in Design”, Architecture Finalist, Connecticut Cottages & Gardens,
“The 2008 Historic Preservation Award”, ASID Connecticut.
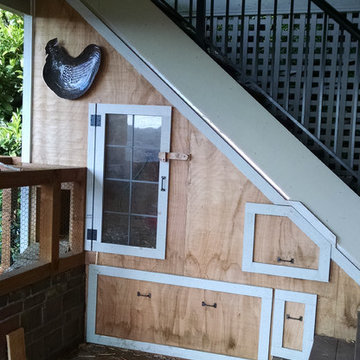
Land2c Photo
Chicken coop tucked under stairs to upper deck gives maximum space for roosting and nesting by developing previously unused space. Slide out feeding, nesting, and cleaning boxes are convenient. Storage for straw and feed is in the bottom drawers. Automatic watering and feeding systems were added. Access to the run cage is via a switch back ramp. The coop will be painted to match the house color.
Patio Design Ideas with a Container Garden and a Roof Extension
8
