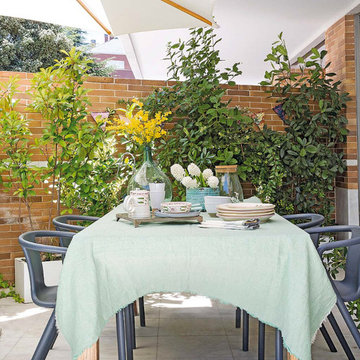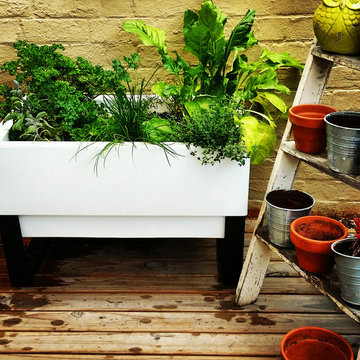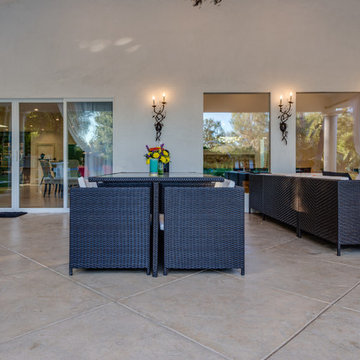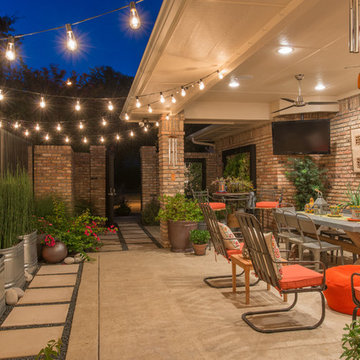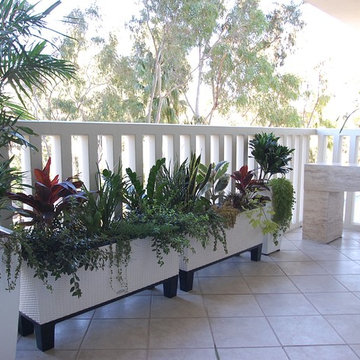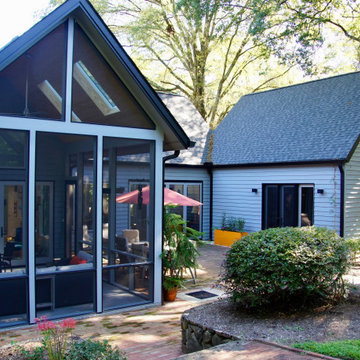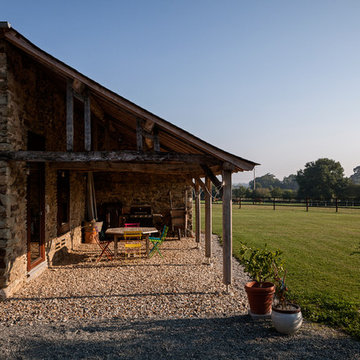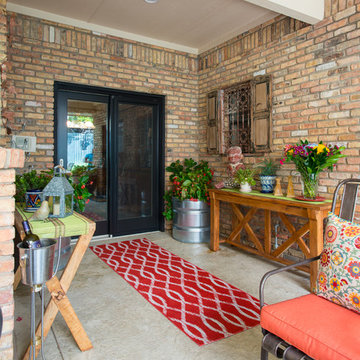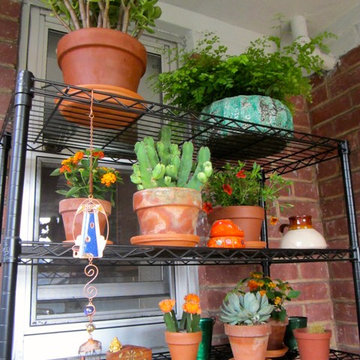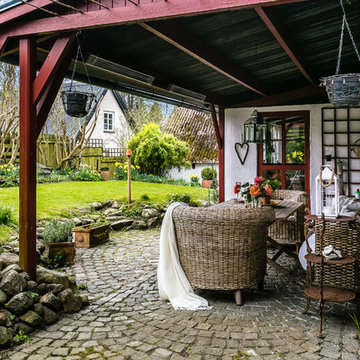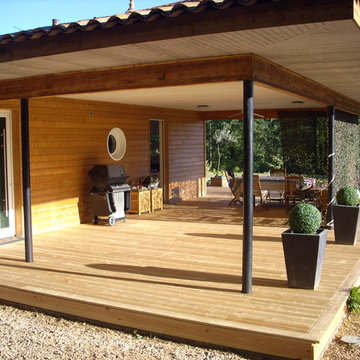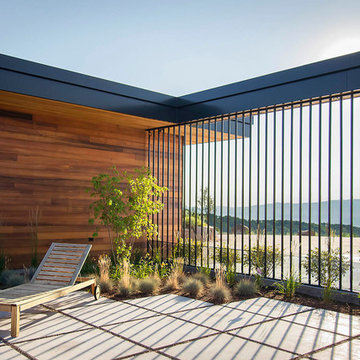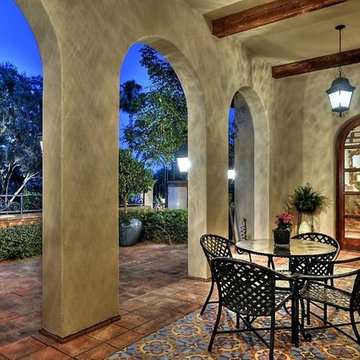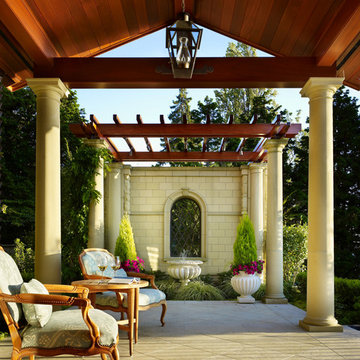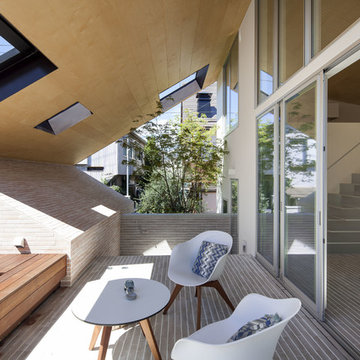Patio Design Ideas with a Container Garden and a Roof Extension
Refine by:
Budget
Sort by:Popular Today
121 - 140 of 749 photos
Item 1 of 3
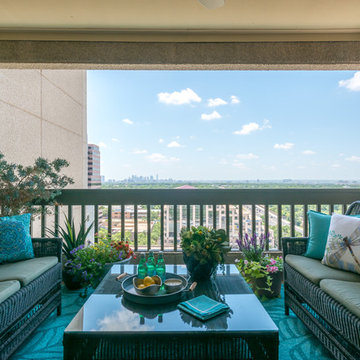
"A HOME WITH A VIEW" OF Downtown Dallas. 18th floor Hi-rise Patio. Interior Design by Dona Rosene Interiors; Photography by Michael Hunter
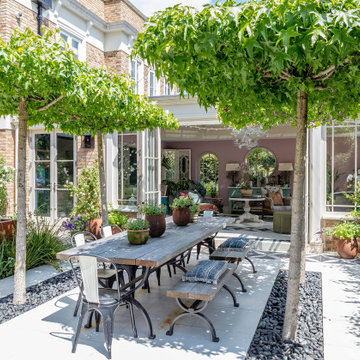
Our designer chose to work with softer faceted shapes for the garden room to create a contrast with the squares and angles of the existing building. To the left of the garden room, a porch provides a link to the house separated from the living space by internal doors. The window detail reflects that on the house with the exception of two windows to the rear wall of the orangery, which have rounded tops. Two sets of doors open onto two elevations - designed to provide maximum appreciation of the outside.
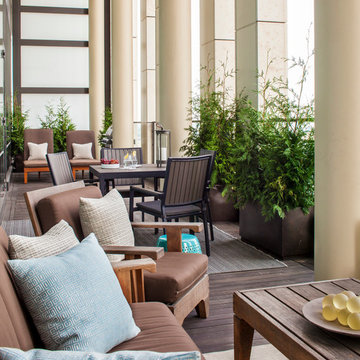
This covered patio in a high-rise apartment building has three areas, designated by area rugs. Outdoor furniture, durable, bright accessories and container plants brighten up this corner of the city.
Sean Litchfield Photography
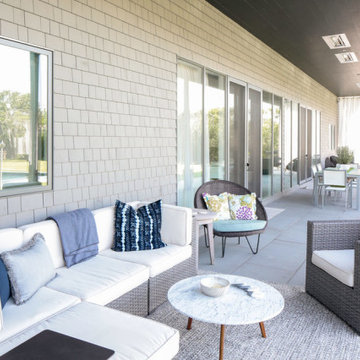
Scandinavian inspired furnishings and light fixtures create a clean and tailored look, while the natural materials found in accent walls, case goods, the staircase, and home decor hone in on a homey feel. An open-concept interior that proves less can be more is how we’d explain this interior. By accentuating the “negative space,” we’ve allowed the carefully chosen furnishings and artwork to steal the show, while the crisp whites and abundance of natural light create a rejuvenated and refreshed interior.
This sprawling 5,000 square foot home includes a salon, ballet room, two media rooms, a conference room, multifunctional study, and, lastly, a guest house (which is a mini version of the main house).
Project designed by interior design firm, Betty Wasserman Art & Interiors. From their Chelsea base, they serve clients in Manhattan and throughout New York City, as well as across the tri-state area and in The Hamptons.
For more about Betty Wasserman, click here: https://www.bettywasserman.com
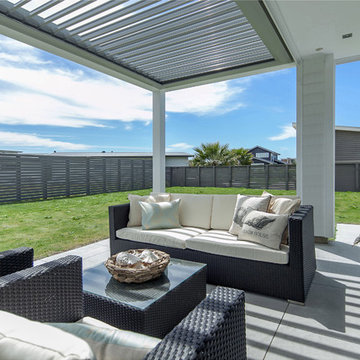
View from the rear section of the new house.
This holiday home in Omaha imitates the appearance of a traditional boat house. The open plan layout features strong flow between indoors and out, making full use of natural light. The upper stories provides peeps of the ocean in this stunning location.
Patio Design Ideas with a Container Garden and a Roof Extension
7
