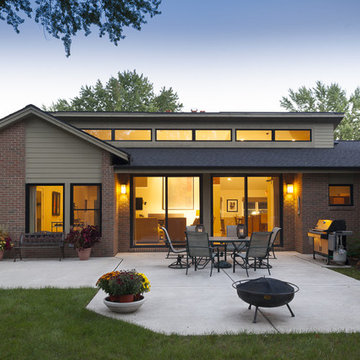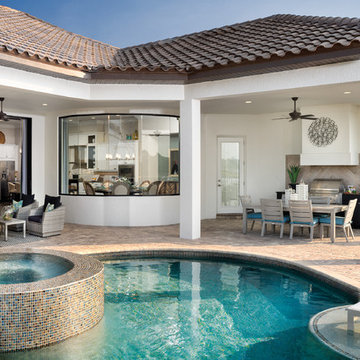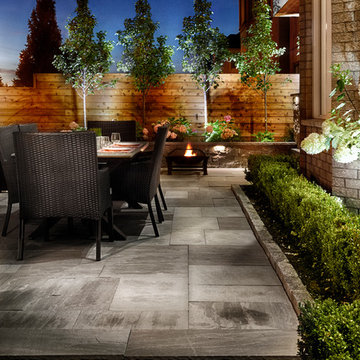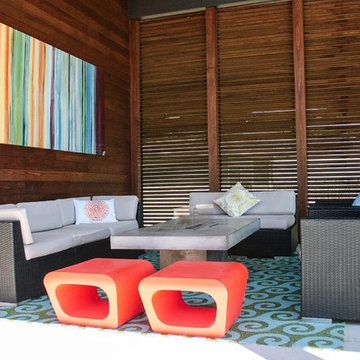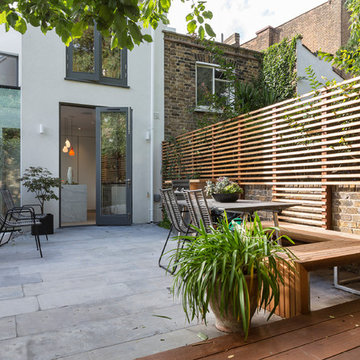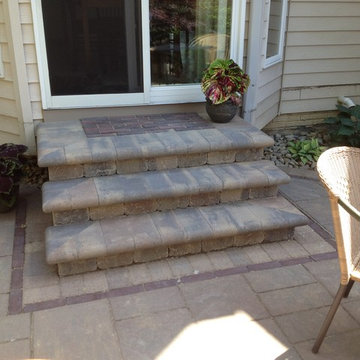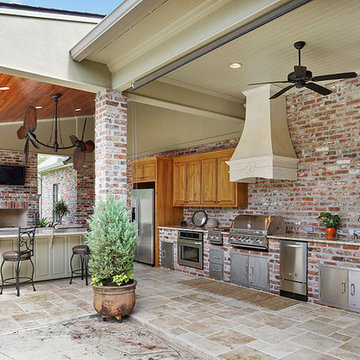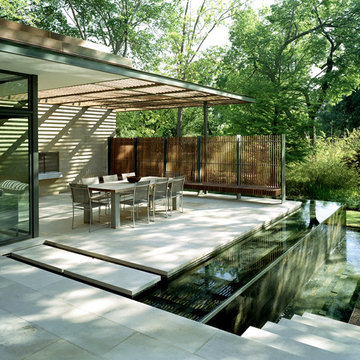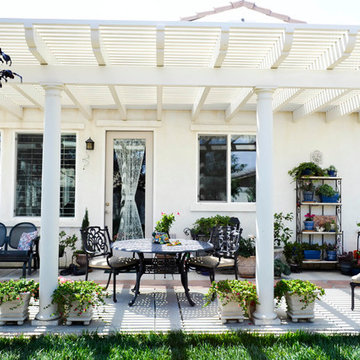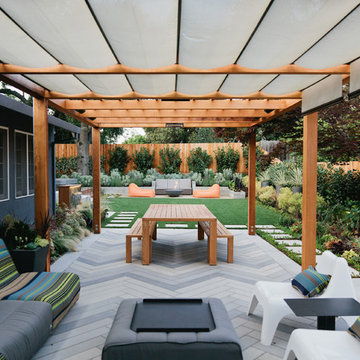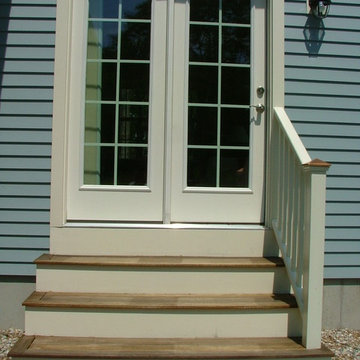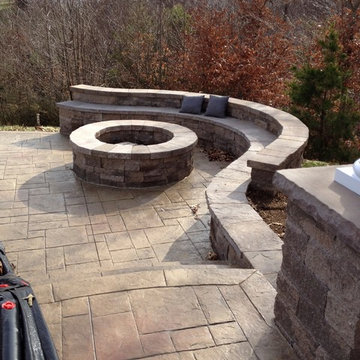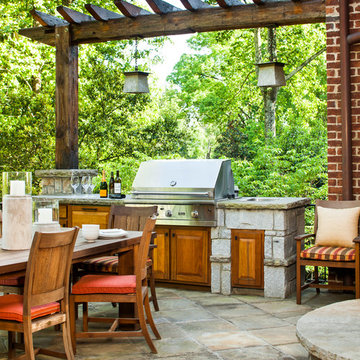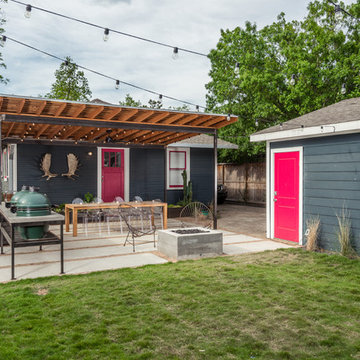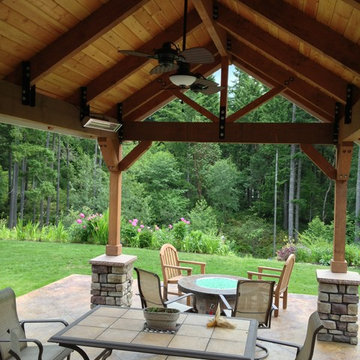Patio Design Ideas with Concrete Pavers
Refine by:
Budget
Sort by:Popular Today
141 - 160 of 32,335 photos
Item 1 of 4
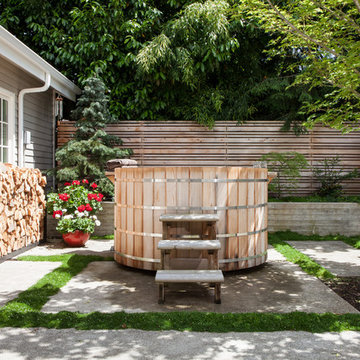
This project reimagines an under-used back yard in Portland, Oregon, creating an urban garden with an adjacent writer’s studio. Taking inspiration from Japanese precedents, we conceived of a paving scheme with planters, a cedar soaking tub, a fire pit, and a seven-foot-tall cedar fence. A maple tree forms the focal point and will grow to shade the yard. Board-formed concrete planters house conifers, maples and moss, appropriate to the Pacific Northwest climate.
Photo: Anna M Campbell: annamcampbell.com
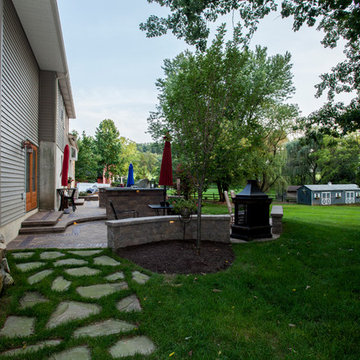
Unique dining area, with bar seating, sitting walls, and custom paver inlay. Grill island with landscape lighting. Natural stone walkway and Field stone wall.
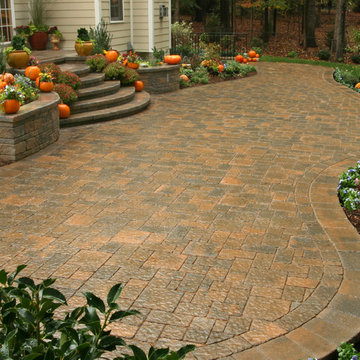
The warm tones and undulating shape of this paver patio make for a soft feeling in an expansive space. Planter walls and steps in coordinating block of the same color finish off the space. Design and installation by Merrifield Garden Center.
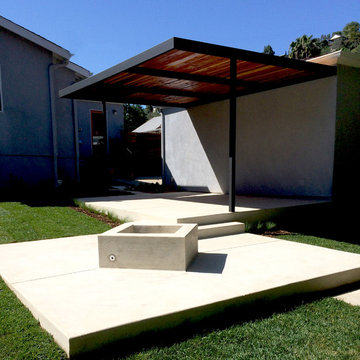
A cool white concrete patio and firepit with a metal and redwood shade structure, perfect for outdoor living.
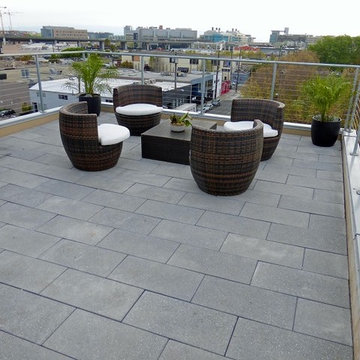
Using our Lightweight Roof Pavers, this project was able to bring beauty and accessibility to the roof top of this apartment building.
Light weight Roof Pavers (12 psf) were invented for applications where an existing roof or new roof requires a lighter load. Cast with 1” of concrete laminated to 1½” of expanded polystyrene foam, these pavers have the look of a full weight roof paver but weigh in at roughly half the load.
Patio Design Ideas with Concrete Pavers
8
