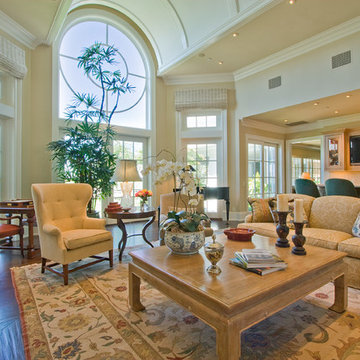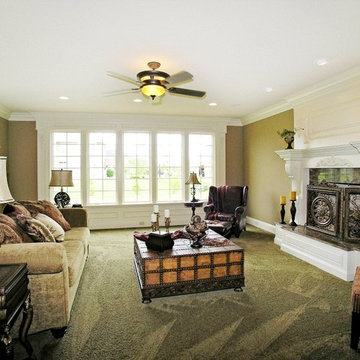Pink, Green Family Room Design Photos
Refine by:
Budget
Sort by:Popular Today
1 - 20 of 8,135 photos
Item 1 of 3

Behind the rolling hills of Arthurs Seat sits “The Farm”, a coastal getaway and future permanent residence for our clients. The modest three bedroom brick home will be renovated and a substantial extension added. The footprint of the extension re-aligns to face the beautiful landscape of the western valley and dam. The new living and dining rooms open onto an entertaining terrace.
The distinct roof form of valleys and ridges relate in level to the existing roof for continuation of scale. The new roof cantilevers beyond the extension walls creating emphasis and direction towards the natural views.

Un studio aménagé complètement sur mesure, avec une grande salle de bain avec lave-linge, la cuisine ouverte tout équipé, un lit surélevé dans un coin semi-privé, espace salle à manger et le séjour côté fenêtre filante. Vue sur la terrasse végétalisé.

Karol Steczkowski | 860.770.6705 | www.toprealestatephotos.com
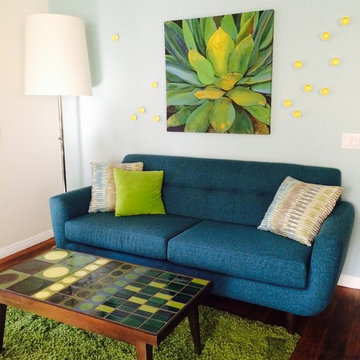
Stained concrete floors were replaced with warm acacia wood, beige walls were refreshed with white paint and a robins egg blue accent wall. The teal sofa, green rug, and blue/green/yellow coffee table pull the color scheme together. The overall effect is a lighter, brighter, more cheerful space.
Photo: Kristina Knapp
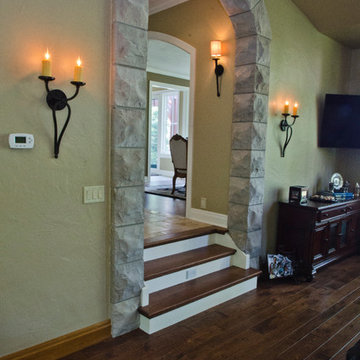
A stone archway entrance into a Lake Home Billiards Room on the first level.
- Rigsby Group. Inc.

The media room features a wool sectional and a pair of vintage Milo Baughman armchairs reupholstered in a snappy green velvet. All upholstered items were made with natural latex cushions wrapped in organic wool in order to eliminate harmful chemicals for our eco and health conscious clients (who were passionate about green interior design). An oversized table functions as a desk or a serving table when our clients entertain large parties.
Thomas Kuoh Photography

This cozy Family Room is brought to life by the custom sectional and soft throw pillows. This inviting sofa with chaise allows for plenty of seating around the built in flat screen TV. The floor to ceiling windows offer lots of light and views to a beautiful setting.
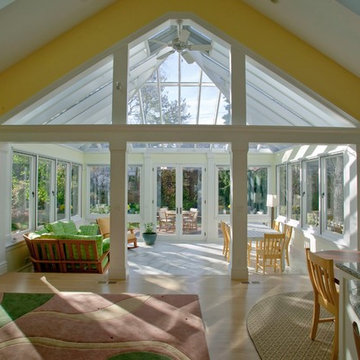
We were asked to design an english conservatory addition to the rear of this victorian home. The goal was to bring a new breath of sunlight into this rather dark existing interior. The addition also provides 180 degree panorama view of the rear yards, trees, landscaping and natural light. Two steps down from kitchen into the english conservatory; one step down to new outdoor deck/seating/conversing space; and three steps down to grade. This provides a gentle transition from indoors to outdoors, rather than a high deck with many steps down to grade. The effect is very comfortable and integrated. Great "indoor/outdoor" connection.
Art Wise Photography www.artwisephoto.com
Pink, Green Family Room Design Photos
1










