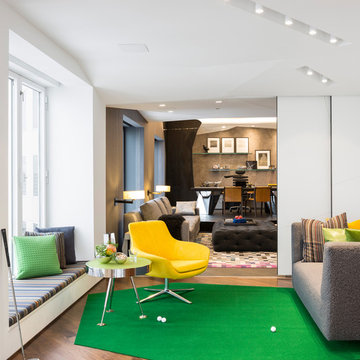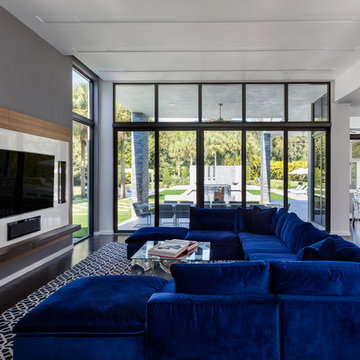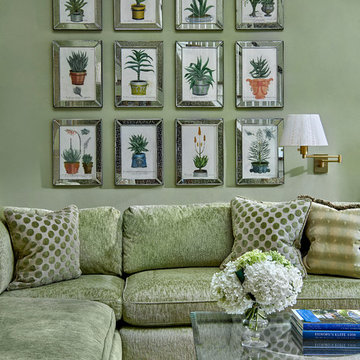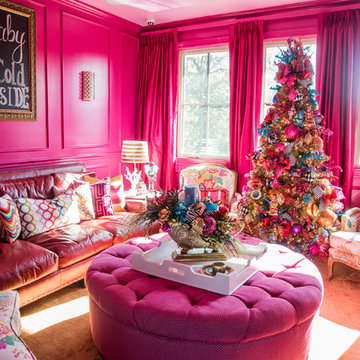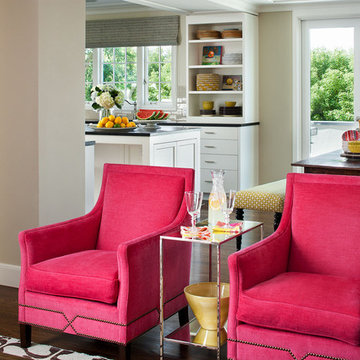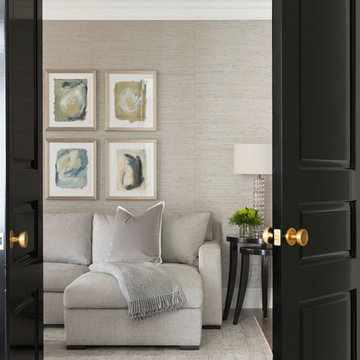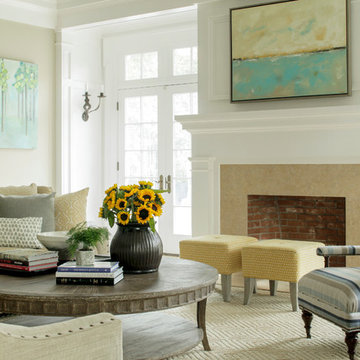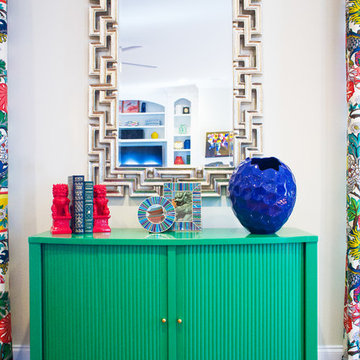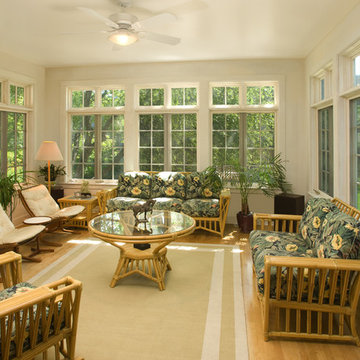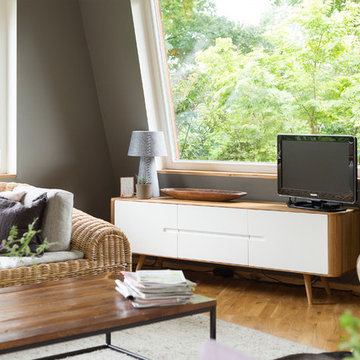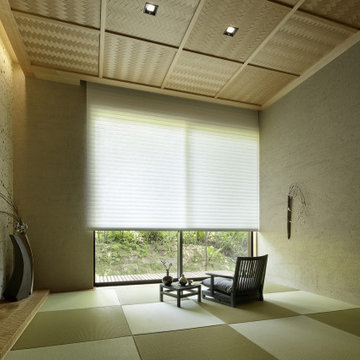Pink, Green Family Room Design Photos
Refine by:
Budget
Sort by:Popular Today
121 - 140 of 8,143 photos
Item 1 of 3

Transitional living room with a bold blue sectional and a black and white bold rug. Modern swivel chairs give this otherwise traditional room a modern feel. Black wall was painted in Tricorn Black by Sherwin Williams to hide the TV from standing out. Library Lights give this room a traditional feel with cabinets with beautiful molding.
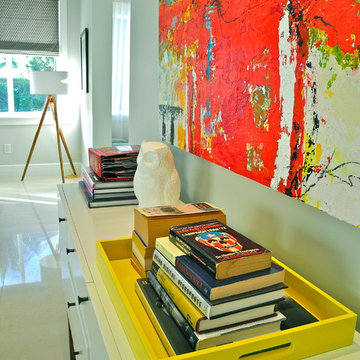
This room contains the families collection of books, photos and art. It is a comfortable space for the family to hang out in. It is open to the kitchen.
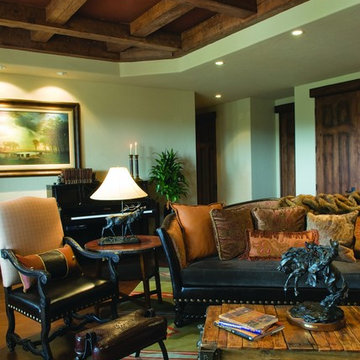
The 2007 Mountain Living Magazine Natural Dream Home
Setting a new standard for green building in the luxury home market. Mountain Living teamed with EverLog™ Systems and Ken Pieper & Associates to create it's first Natural Dream Home. At 9,295 sf this home is energy efficient, low maintenance, fire resistant and luxurious in every detail. Photo: Audrey Hall

LB Interior Photography Architectural and Interior photographer based in London.
Available throughout all the UK and abroad for special projects.
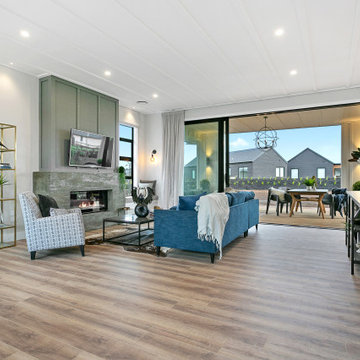
This is the highly anticipated David Reid Show home in Saint Kilda, Cambridge. Don’t forget to check out the statement features and warm design complemented by the Elkwood Honey Oak Laminate floors. Thank you David Reid Homes Waikato for the opportunity to work with you on this beautiful project.
Pink, Green Family Room Design Photos
7
