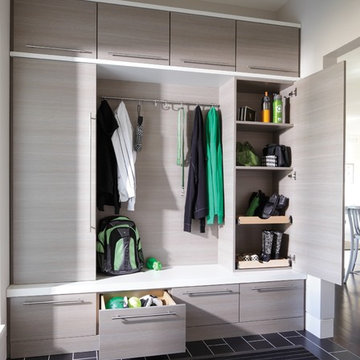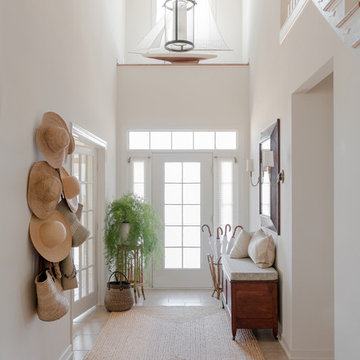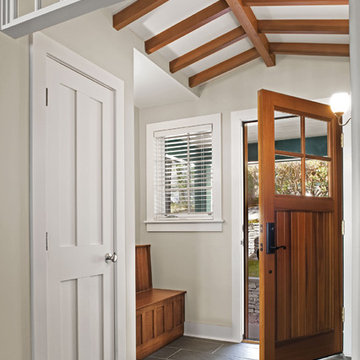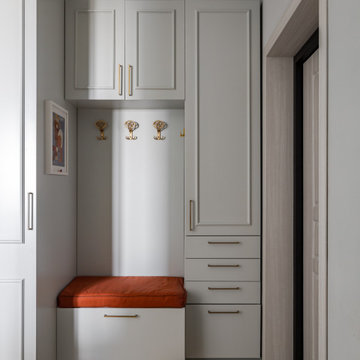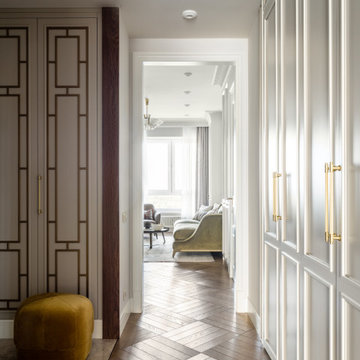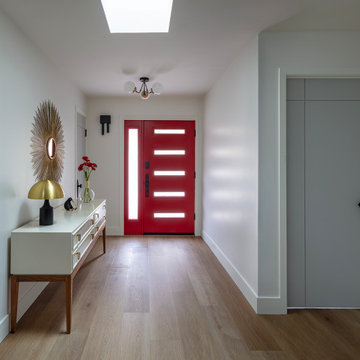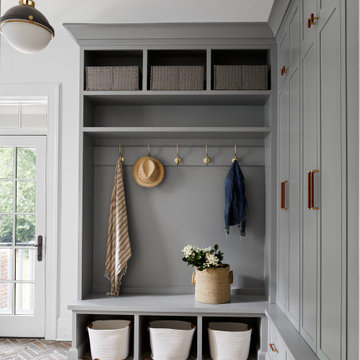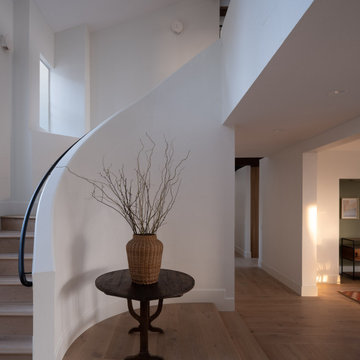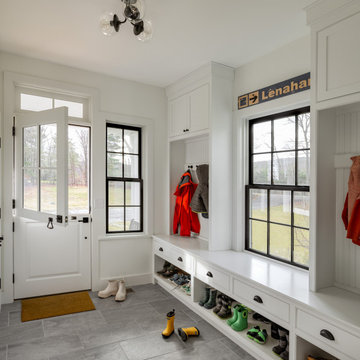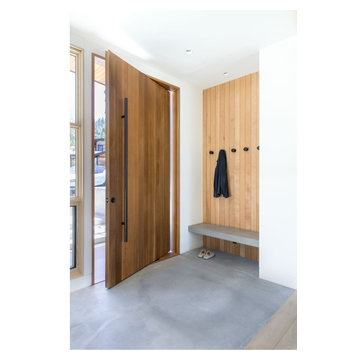Pink, Grey Entryway Design Ideas
Refine by:
Budget
Sort by:Popular Today
21 - 40 of 47,435 photos
Item 1 of 3
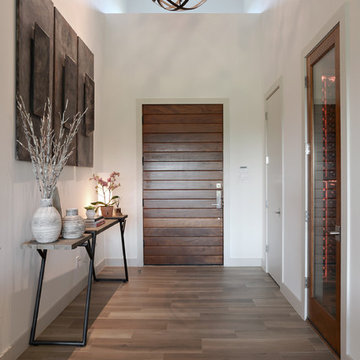
A slatted wood door with modern hardware and clean lines anchors the entryway. A globe chandelier illuminates the space. White walls brighten and natural light peeks through.
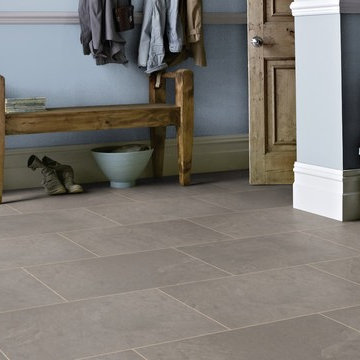
Bretz Interiors is a family owned business in operation since 1959. We specialize in tile, laminate, hardwood, carpet, vinyl, rugs, window coverings, and Hunter Douglas Products. We serve the major Denver Metro area including Arvada, Lakewood, Denver, Littleton, Wheat Ridge, and Golden.

A Victorian semi-detached house in Wimbledon has been remodelled and transformed
into a modern family home, including extensive underpinning and extensions at lower
ground floor level in order to form a large open-plan space.
Photographer: Nick Smith

Custom Water Front Home (remodel)
Balboa Peninsula (Newport Harbor Frontage) remodeling exterior and interior throughout and keeping the heritage them fully intact. http://ZenArchitect.com

Nestled into a hillside, this timber-framed family home enjoys uninterrupted views out across the countryside of the North Downs. A newly built property, it is an elegant fusion of traditional crafts and materials with contemporary design.
Our clients had a vision for a modern sustainable house with practical yet beautiful interiors, a home with character that quietly celebrates the details. For example, where uniformity might have prevailed, over 1000 handmade pegs were used in the construction of the timber frame.
The building consists of three interlinked structures enclosed by a flint wall. The house takes inspiration from the local vernacular, with flint, black timber, clay tiles and roof pitches referencing the historic buildings in the area.
The structure was manufactured offsite using highly insulated preassembled panels sourced from sustainably managed forests. Once assembled onsite, walls were finished with natural clay plaster for a calming indoor living environment.
Timber is a constant presence throughout the house. At the heart of the building is a green oak timber-framed barn that creates a warm and inviting hub that seamlessly connects the living, kitchen and ancillary spaces. Daylight filters through the intricate timber framework, softly illuminating the clay plaster walls.
Along the south-facing wall floor-to-ceiling glass panels provide sweeping views of the landscape and open on to the terrace.
A second barn-like volume staggered half a level below the main living area is home to additional living space, a study, gym and the bedrooms.
The house was designed to be entirely off-grid for short periods if required, with the inclusion of Tesla powerpack batteries. Alongside underfloor heating throughout, a mechanical heat recovery system, LED lighting and home automation, the house is highly insulated, is zero VOC and plastic use was minimised on the project.
Outside, a rainwater harvesting system irrigates the garden and fields and woodland below the house have been rewilded.
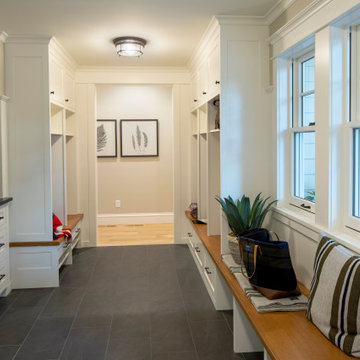
Mudroom entry with inviting feel that is open and airy. We added the shiplap for all the abuse from the kids to keep it looking great for years to come!
Pink, Grey Entryway Design Ideas
2

