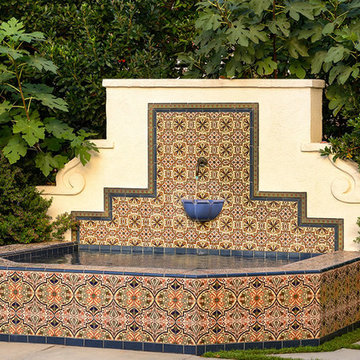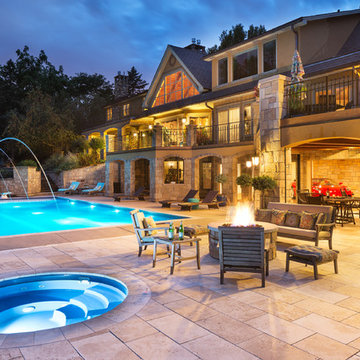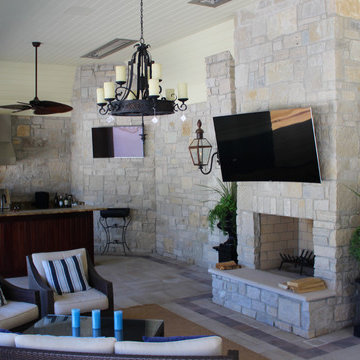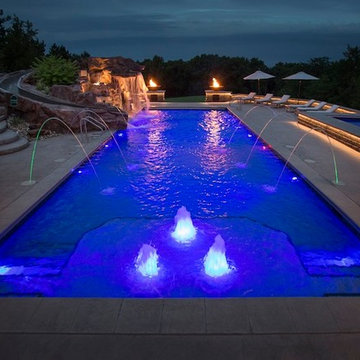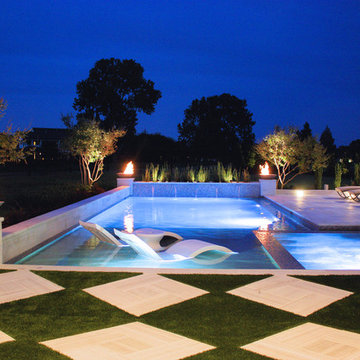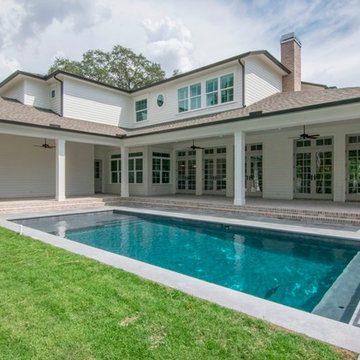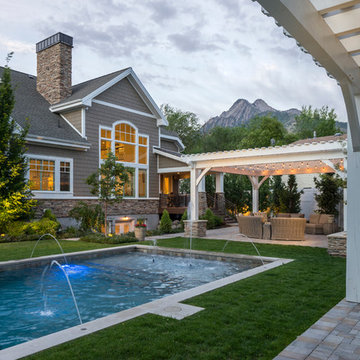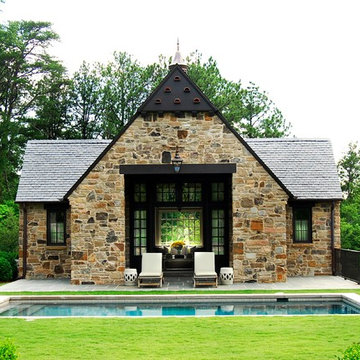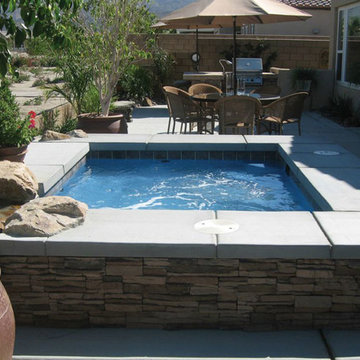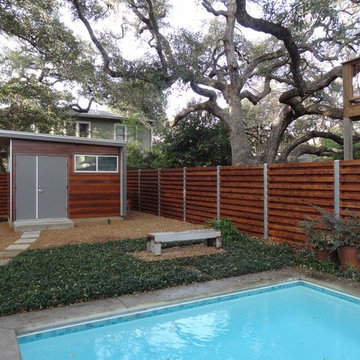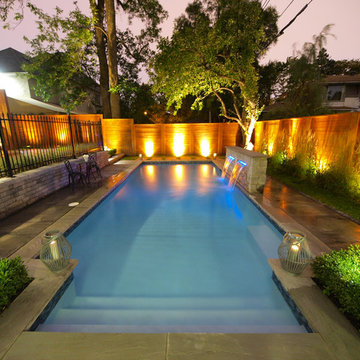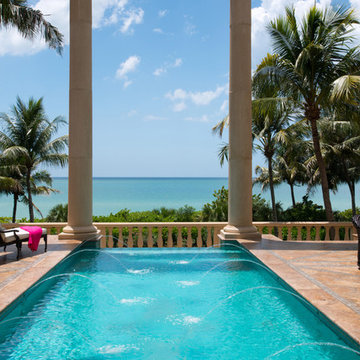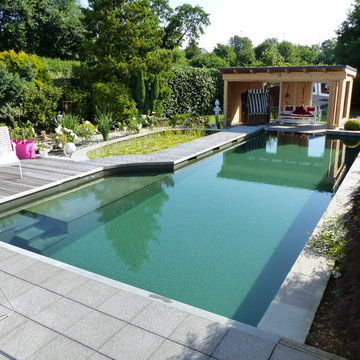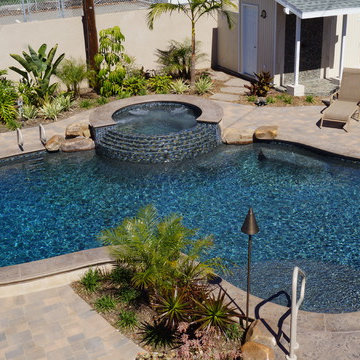Pool Design Ideas with Concrete Pavers
Refine by:
Budget
Sort by:Popular Today
101 - 120 of 18,499 photos
Item 1 of 2
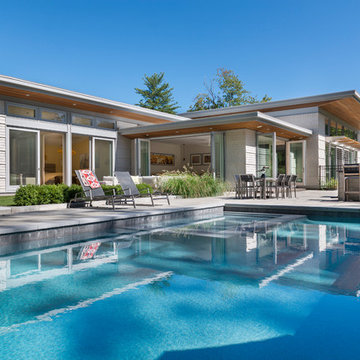
This new modern house is located in a meadow in Lenox MA. The house is designed as a series of linked pavilions to connect the house to the nature and to provide the maximum daylight in each room. The center focus of the home is the largest pavilion containing the living/dining/kitchen, with the guest pavilion to the south and the master bedroom and screen porch pavilions to the west. While the roof line appears flat from the exterior, the roofs of each pavilion have a pronounced slope inward and to the north, a sort of funnel shape. This design allows rain water to channel via a scupper to cisterns located on the north side of the house. Steel beams, Douglas fir rafters and purlins are exposed in the living/dining/kitchen pavilion.
Photo by: Nat Rea Photography
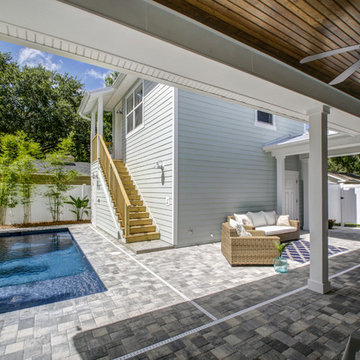
Casual and beachy courtyard, with natural materials and pavers. Ceilings are wood beadboard, stained. Fastpix, LLC
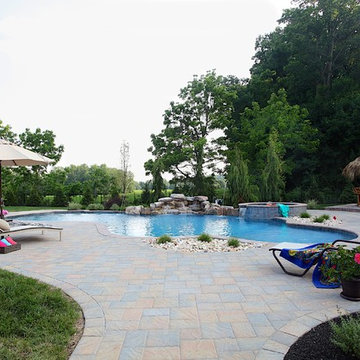
This Doylestown, PA pool has a unique Tiki Bar. In addition it has all the water features an in ground pool can have, a huge paver patio pool deck, a fire feature, and to top it all off a low voltage lighting system that really brings the party to life at night. Lets not forget the pool house, and matching paver stone driveway entrance. This outdoor living space has it all and then some. A very impressive space.
The water features include a raised heated spa, a large sun-shelf, a cozy corner, a boulder waterfall, water jet streams, and colored led night lights.
The fire feature includes a natural boulder fire pit which is both elemental and essential to make this space a well rounded outdoor experience.
A unique feature is the Tiki bar hut which just makes such a cool element for entertaining guests during parties.
Lastly, a convenient pool house makes this place stand out as an awesome pool project.
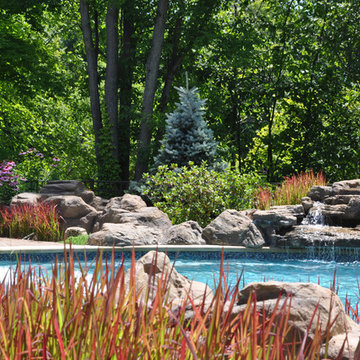
It was a pleasure and a privilege to work with the owners of this custom home while it was still under construction. The early planning allowed LWB to design the topographic features of the site to fit into the amenities that the clients desired such as an organically shaped swimming pool, a spa, planting, etc. The extreme grades in the backyard created an opportunity to place the spa overlooking the pool. The unique grading situation also allowed the pool utilities to be built underneath the lawn in a vented room, hidden from view. Waterfalls in the pool and a water wall help to create a relaxing experience in the homeowner's backyard.
This Project was awarded with a coveted Grand Award in Residential Installation $50,001 & Over by the Ohio Nursery & Landscape Association.
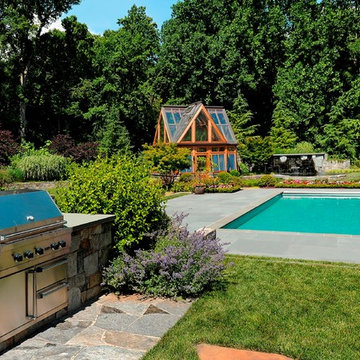
Landscape Architect: Howard Cohen Photography by: Bob Narod, Photographer, LLC
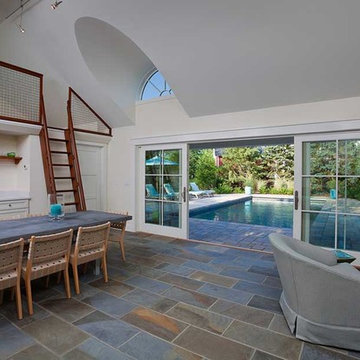
Natural bluestone graces the floor of the pool house and a ship ladder leads to loft space above, while large sliding French doors offer a wonderful view of the pool and surrounding property.
Jim Fiora Photography LLC
Pool Design Ideas with Concrete Pavers
6
