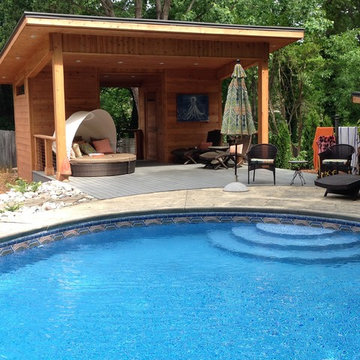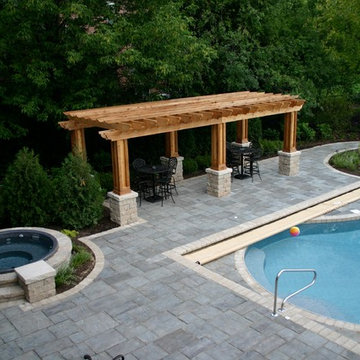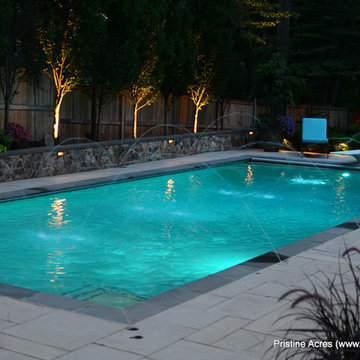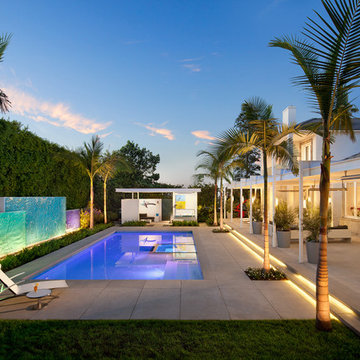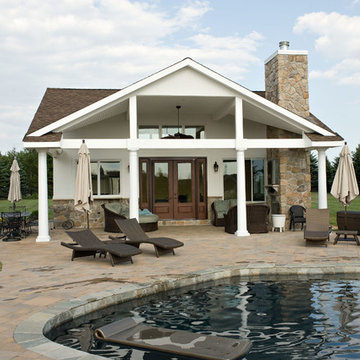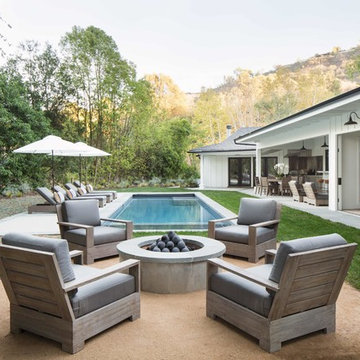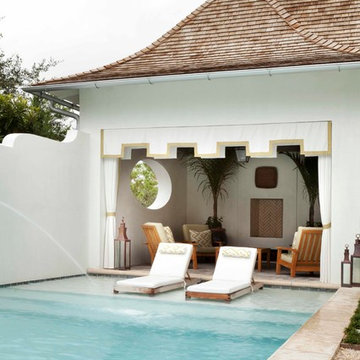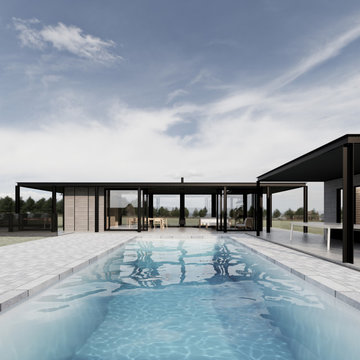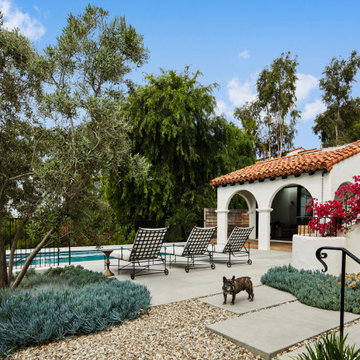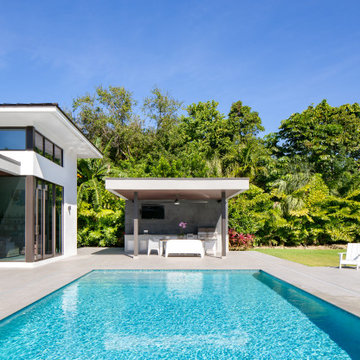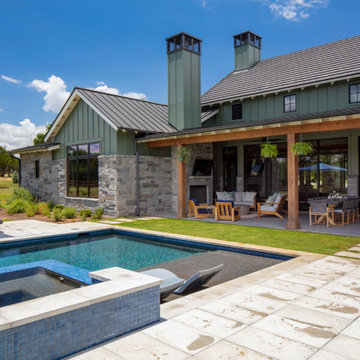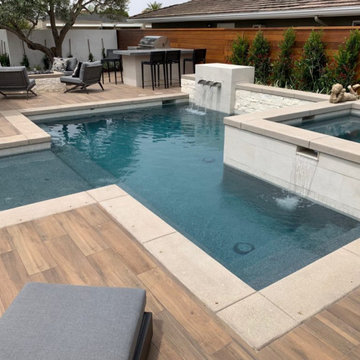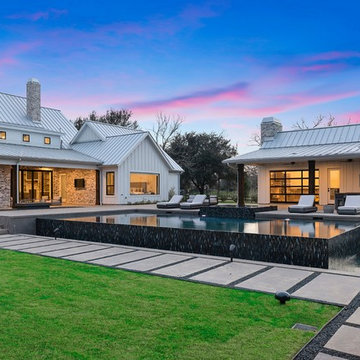Pool Design Ideas with Concrete Pavers
Refine by:
Budget
Sort by:Popular Today
141 - 160 of 18,499 photos
Item 1 of 2
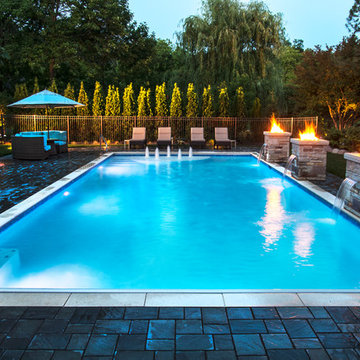
Request Free Quote
This swimming pool measures 20'0" x 45'0", and is 3'6" to 5'0" deep. There are 3- 18" waterfalls, 3 fully-automated fire features, LED lighting, Automatic Cover with custom stone lid system, and a 6'0" x 20'0" Thermal Shelf with bubbles, tile accents and steps attached. Valders Wisconsin Dolemitic Limestone coping set off the look of the perimeter, and Cool Blue Exposed Aggregate pool finish gives the sparkling blue hue to the water. Photography by Larry Huene Photography
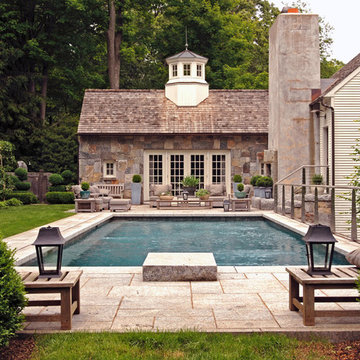
The swimming pool is located at the highest level of the garden and is a simple rectangle framed by a "fence" of espaliered apple trees to the left and the stainless steel railing to the right. Its shallow end defines one side of the outdoor living room. The pool gently spills through a trough to link and enliven the adjoining dining court.
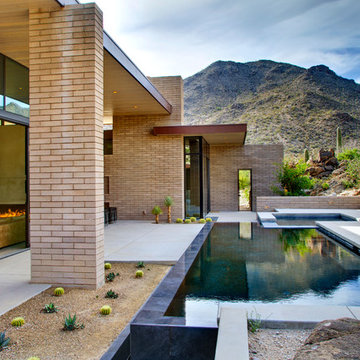
The pool is protected and shaded by the rocky hillside and the house itself, but open to the dome of the desert sky.
William Lesch Photography
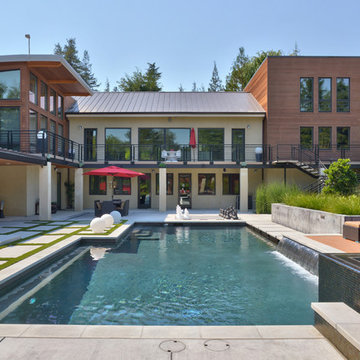
Peter Koenig Landscape Designer, Gene Radding General Contracting, Creative Environments Swimming Pool Construction
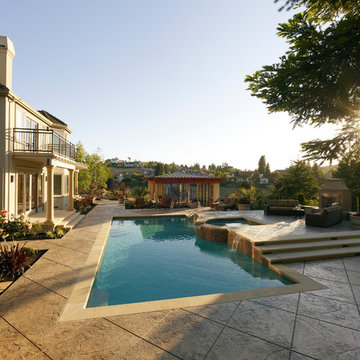
This beautiful backyard is the perfect outdoor retreat to relax your body and spirit; complete with swimming pool, vast entertainment space, outdoor kitchen area and something for everyone.
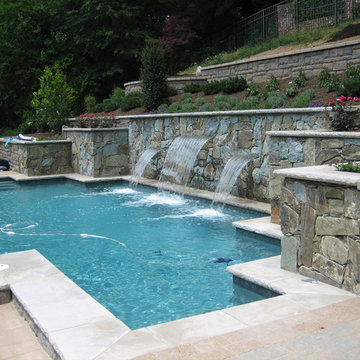
A custom pool in a narrow backyard with a pergola attached to the house and supported with boxed columns, defines a cozy dining space at the poolside. Three sheer descent waterfalls pour from the face of the wall behind the pool, adding beauty to what would otherwise be a strictly functional retaining wall. We even found room at one end of the pool for a small outdoor grill island.
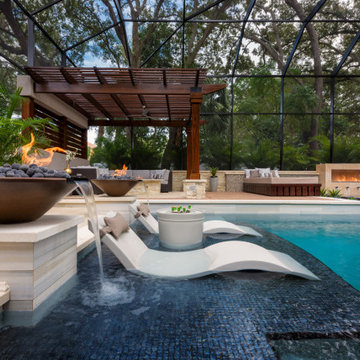
At the center of this oasis is a 1,000 square foot pool with multiple levels including walk-in steps and a cooling sun shelf. Totally encased in glistening glass tiles, the pool is highlighted with fire pots illuminating the area by Grand Effects. Photo by Jimi Smith Photography.
Pool Design Ideas with Concrete Pavers
8
