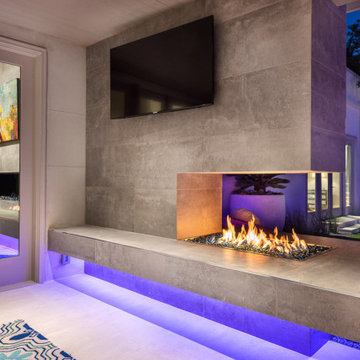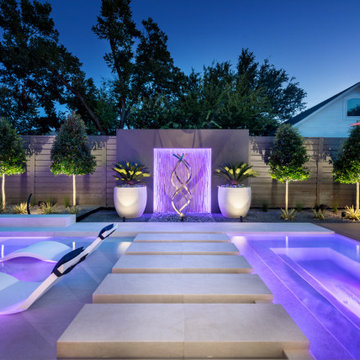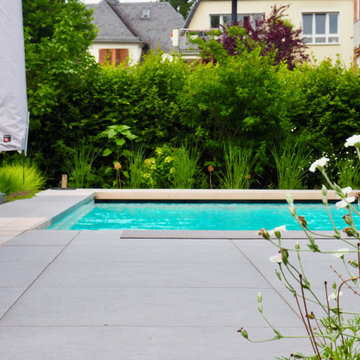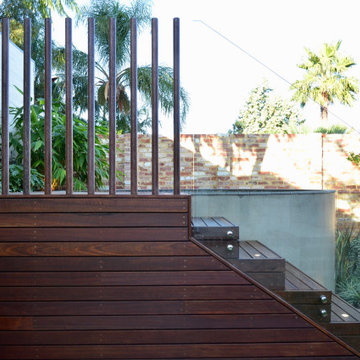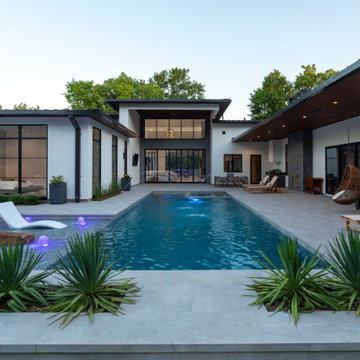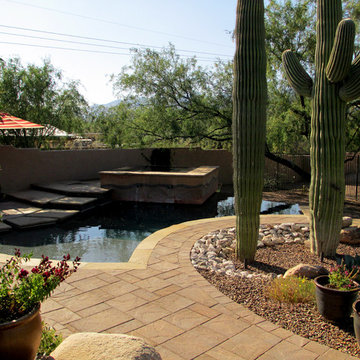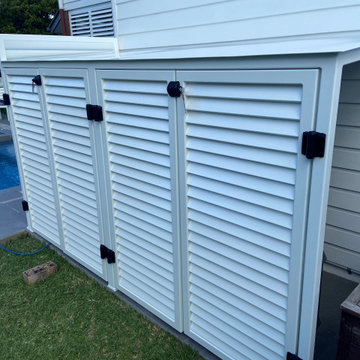Pool Design Ideas with with a Pool
Refine by:
Budget
Sort by:Popular Today
161 - 180 of 6,206 photos
Item 1 of 2
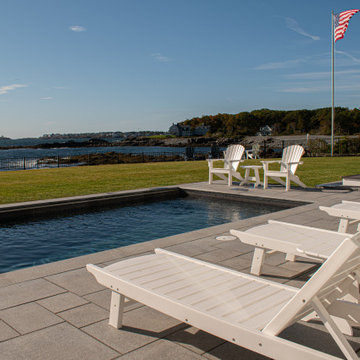
Blue Mist Granite Pool Deck .
Pattern stock Blue Mist Granite squares and rectangles with thermal finished top.
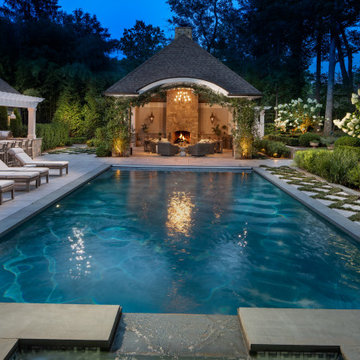
Maryland Landscaping, Twilight, Pool, Pavillion, Pergola, Spa, Whirlpool, Outdoor Kitchen, Front steps by Wheats Landscaping
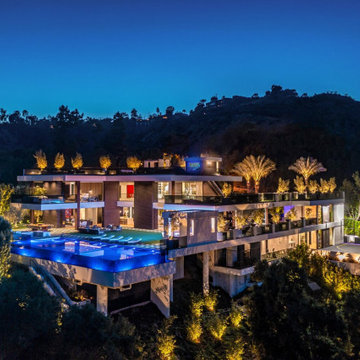
Bundy Drive Brentwood, Los Angeles modern luxury home for resort style living. Photo by Simon Berlyn.
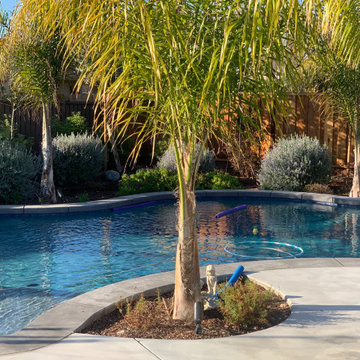
Swimming pool remodel design included removing several 65' tall Italian cypresses, which stood like soldiers on two sides of the pool, not offering any color or interest. There was also a step down from the house, the a step up to the pool. We made it level with the main door. The design included removing a fireplace and sliding door, replacing with more windows and French doors. the design included adding a portable spa and custom concrete fire pit.
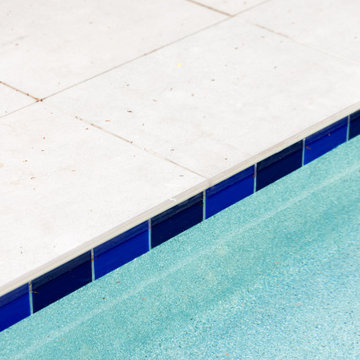
The vivid blue waterline tile makes a bold statement between the porcelain tile decking and the Brilliant Blue Matrix Mini Pebble interior of the pool.
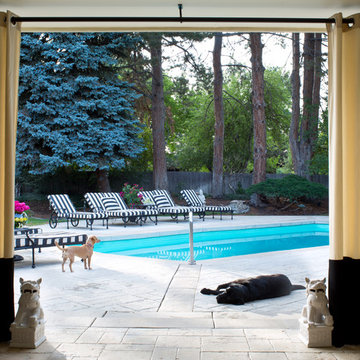
This beautiful backyard has white stone lining the ground and a large swimming pool. Black and white striped pool chairs surround the pool.
Photo Credit: Emily Minton Redfield
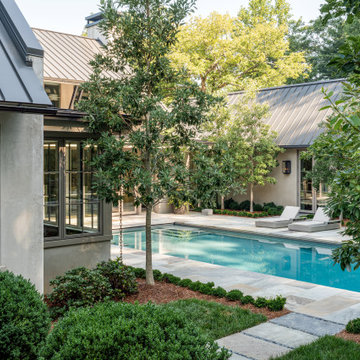
The program is pushed to the sides to provide for indoor/outdoor connection through the heart of the house, allowing all rooms to have a relationship to the outdoors. Floor to ceiling windows and doors in the Gallery running along back of the Salon connects the front views of Percy Warner Park through to the back wooded hillside/rock outcropping/pool area. The breakfast room in the kitchen pushes into exterior living space with large corner windows.
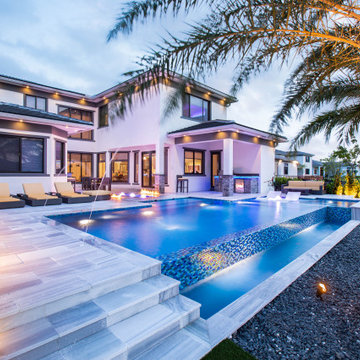
This project really utilizes backyard space because of its creativeness and ingenuity in design and construction. Some of the pool tucks into the back of the house flawlessly so that the pool doesn’t extend too far out. With bubblers, stepping stones leading to the outdoor kitchen, and parallel deck level fire feature, it’s the perfect introduction to it’s vanishing edge feel. Custom tile and lighting accentuates the pool and backyard perfectly while the house is custom lit as well.
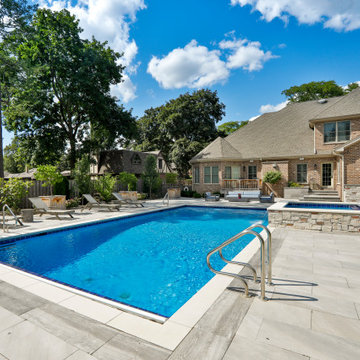
Request Free Quote
This project in Prospect Heights, IL features a 20’0” x 40’0” pool, 3’6” to 7’6” deep, with a 7’0” x 9’0” raised hot tub. The shallow end features a 6’0” x 20’0” Sunshelf. Both the pool and the hot tub have an automatic pool safety cover with a custom stone lid system. There is Sea Glass tile on the Sunshelf, Stairs and Spa benches. The pool coping is Valders Wisconsin Limestone in Dove White color. The pool finish is Tahoe Blue Ceramaquartz. The pool deck consists of porcelain pavers. The fire pit and fire feature pillars feature stone veneer and bluestone coping. The seat wall is porcelain veneer and bluestone coping. The entire backyard is illuminated with FX Luminaire landscape lighting. The Bar Island features Flagstone and porcelain pavers. Photos by e3 Photography.
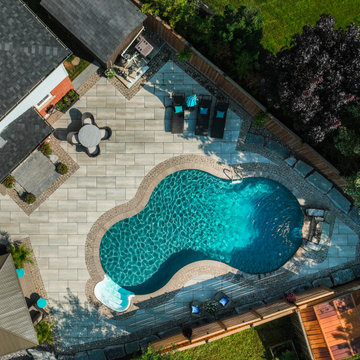
Gorgeous sandy XL slabs (interlocking pavers) laid on a 45 degree angle to elevate the design. New, curvy pool brings a luxury feel to the backyard
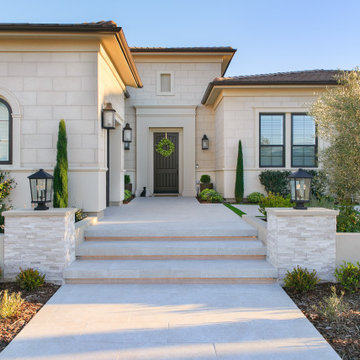
This luxurious pool and yard was meticulously designed with a unique shape that caters to the homeowner's specific needs and aesthetic preferences. The sun deck and outdoor furniture were custom-built to enhance the opulent feel of the pool area.
The water feature wall is a testament to the masterful design and engineering that went into creating this tranquil oasis. With its soothing waterfall and integrated lighting, the wall serves as the central focal point of the pool area, offering breathtaking views to swimmers and loungers alike. The tilework adds an extra layer of elegance to the already stunning feature.
This outdoor paradise is perfect for entertaining guests with its built-in kitchen and bar, surrounded by lush landscaping that further elevates the serene atmosphere. Overall, this luxurious pool and yard is a true masterpiece of design and engineering, creating a lavish and tranquil retreat for any homeowner.
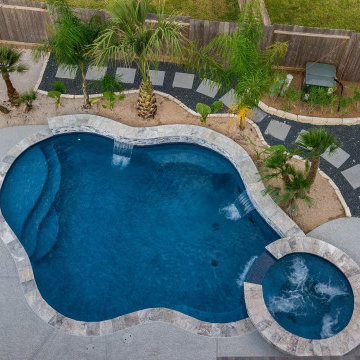
Toes in the sand, a good book in your hands! Your Staycation Destination is just a few footsteps away. Check out this Staycation Pool Special + Spa combination, which is a 70 perimeter pool with a raised spa. Key features of this pool include:
- 70 perimeter freeform pool + raised spa
- Comfort decking around the pool with sand & rocks behind the pool for the tumbled paver travertine pathway
- Silver Travertine coping
- Pool plaster called "Bluestone"
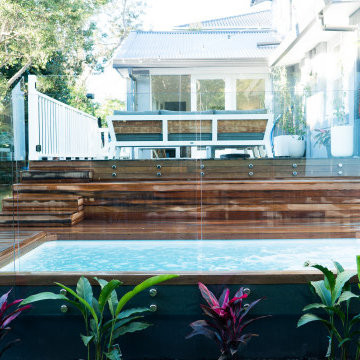
Landscape design by Branching out Co for new Plungie pool with spotted gum timber decking, custom timber bench seat, timber privacy screen and associated landscaping works.
Design, Drafting and Build by us
Pool - Plungie Studio from Plungie Australia
Pool finish - Kona Coast ecoFINISH
Pool Design Ideas with with a Pool
9
