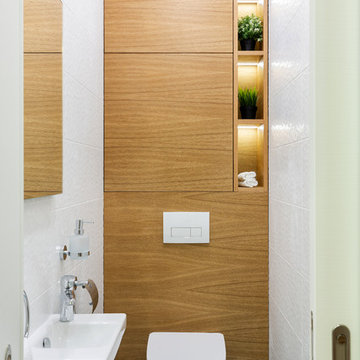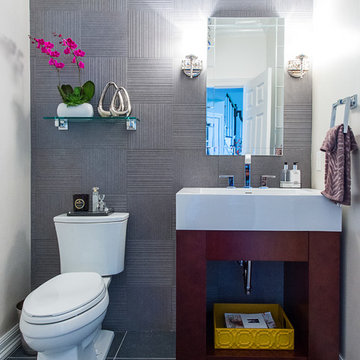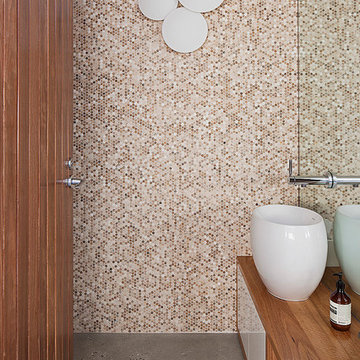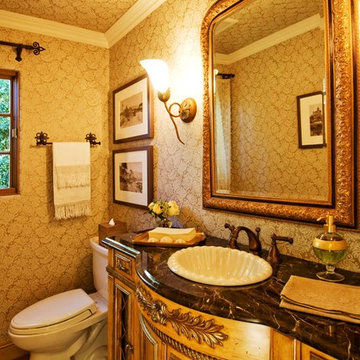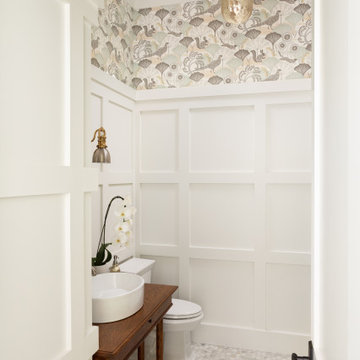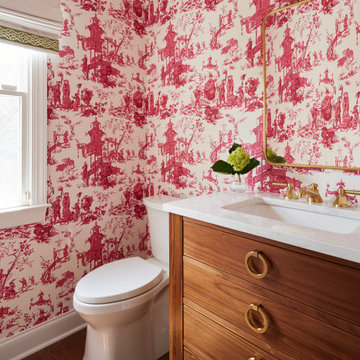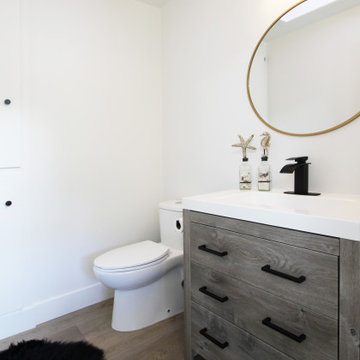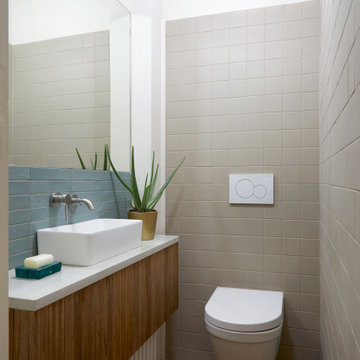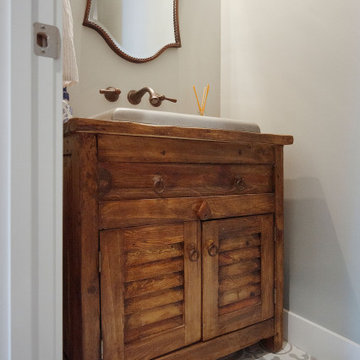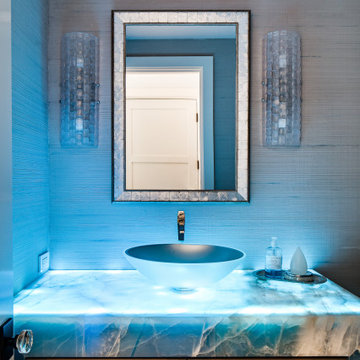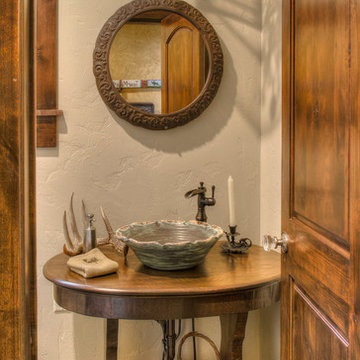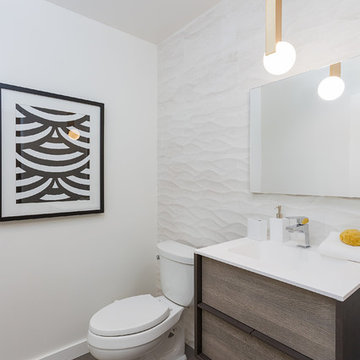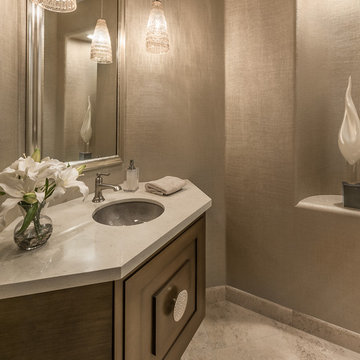Powder Room Design Ideas with Medium Wood Cabinets
Refine by:
Budget
Sort by:Popular Today
181 - 200 of 4,381 photos
Item 1 of 2
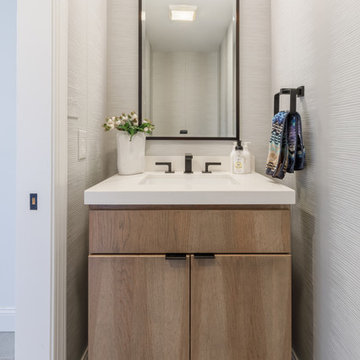
This colonial home in Penn Valley, PA, needed a complete interior renovation. Working closely with the owners, we renovated all three floors plus the basement. Now the house is bright and light, featuring open layouts, loads of natural light, and a clean design maximizing family living areas. Highlights include:
- creating a guest suite in the third floor/attic
- installing custom millwork and moulding in the curved staircase and foyer
- creating a stunning, contemporary kitchen, with marble counter tops, white subway tile back splash, and an eating nook.
RUDLOFF Custom Builders has won Best of Houzz for Customer Service in 2014, 2015 and 2016. We also were voted Best of Design in 2016, 2017 and 2018, which only 2% of professionals receive. Rudloff Custom Builders has been featured on Houzz in their Kitchen of the Week, What to Know About Using Reclaimed Wood in the Kitchen as well as included in their Bathroom WorkBook article. We are a full service, certified remodeling company that covers all of the Philadelphia suburban area. This business, like most others, developed from a friendship of young entrepreneurs who wanted to make a difference in their clients’ lives, one household at a time. This relationship between partners is much more than a friendship. Edward and Stephen Rudloff are brothers who have renovated and built custom homes together paying close attention to detail. They are carpenters by trade and understand concept and execution. RUDLOFF CUSTOM BUILDERS will provide services for you with the highest level of professionalism, quality, detail, punctuality and craftsmanship, every step of the way along our journey together.
Specializing in residential construction allows us to connect with our clients early on in the design phase to ensure that every detail is captured as you imagined. One stop shopping is essentially what you will receive with RUDLOFF CUSTOM BUILDERS from design of your project to the construction of your dreams, executed by on-site project managers and skilled craftsmen. Our concept, envision our client’s ideas and make them a reality. Our mission; CREATING LIFETIME RELATIONSHIPS BUILT ON TRUST AND INTEGRITY.
Photo credit: JMB Photoworks
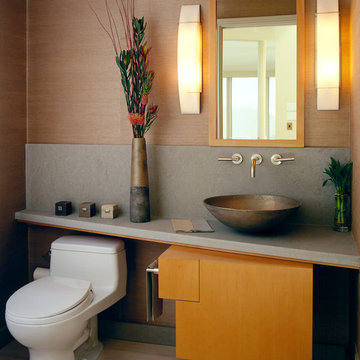
Powder Room Cabinet with Angled Shelf of Stone, Cast Bronze Sink Basin and Wall Hung Maple Cabinet with one drawer. Custom Maple Medicine Cabinet on Wall above Vanity as well.
Maple Veneers finished with a warm Stain & Lacquer Finish.
Interior Design by Cynthia Wright Design.
Architecture by Sutton Suzuki Architects.
Photo: Jay Graham

A combination of large bianco marble look porcelain tiles, white finger tile feature wall, oak cabinets and black tapware have created a tranquil contemporary little powder room.

Every powder room should be a fun surprise, and this one has many details, including a decorative tile wall, rattan face door fronts, vaulted ceiling, and brass fixtures.

Recipient of the "Best Powder Room" award in the national 2018 Kitchen & Bath Design Awards. The judges at Kitchen & Bath Design News Magazine called it “unique and architectural.” This cozy powder room is tucked beneath a curving main stairway, which became an intriguing ceiling in this unique space. Because of that dramatic feature, I created an equally bold design throughout. Among the major features are a chocolate glazed ceramic tile focal wall, contemporary, flat-panel cabinetry and a leathered quartzite countertop. I added wall sconces instead of a chandelier, which would have blocked the view of the stairway overhead.
Photo by Brian Gassel

In the powder room, a floating walnut vanity maximizes space. Schoolhouse Electric sconces flank a deckle-edged oval mirror.
Photography by Brett Beyer
Sconces: Schoolhouse Electric.
Paint: Ben Moore “Maple Leaf Red” 2084-20.
Mirror: Shades of Light.
Vanity: vintage walnut.
Sink: Decolav.
Powder Room Design Ideas with Medium Wood Cabinets
10
