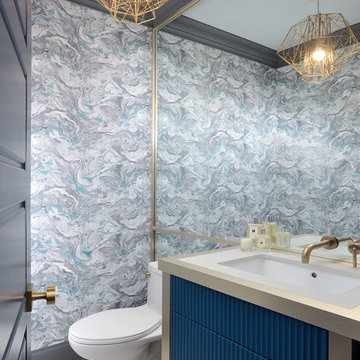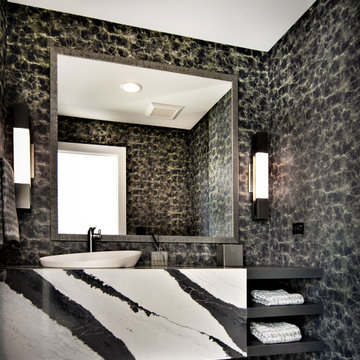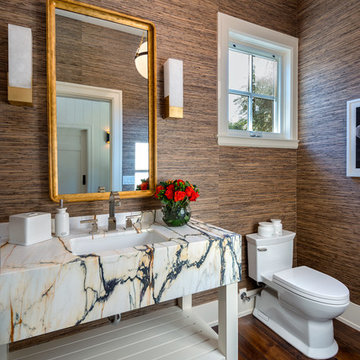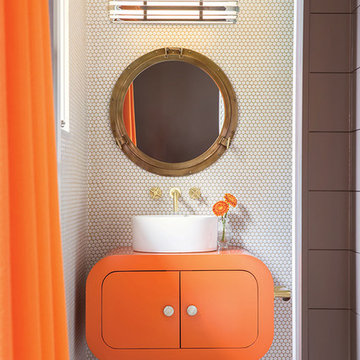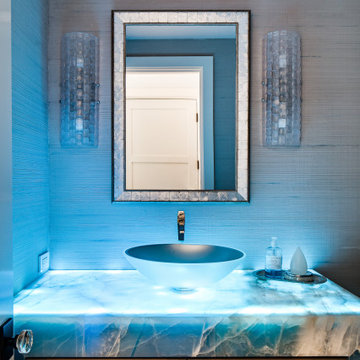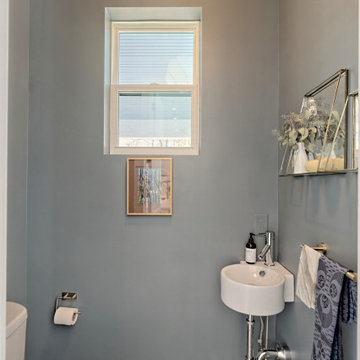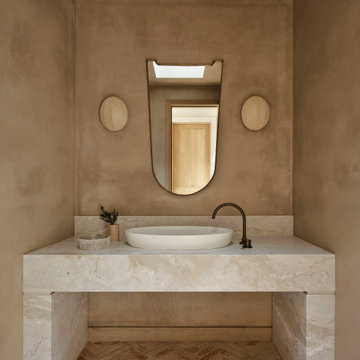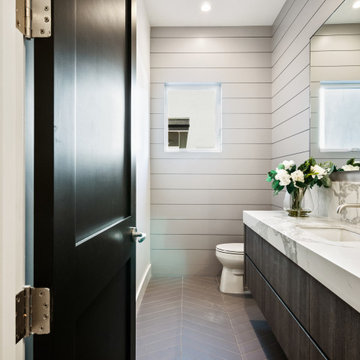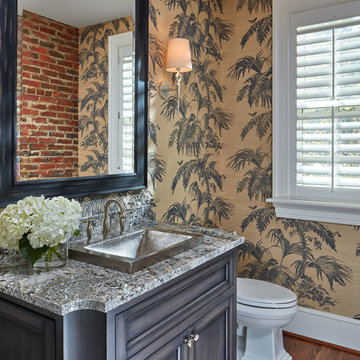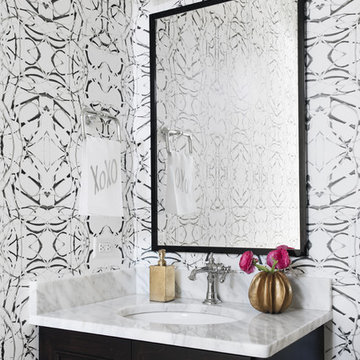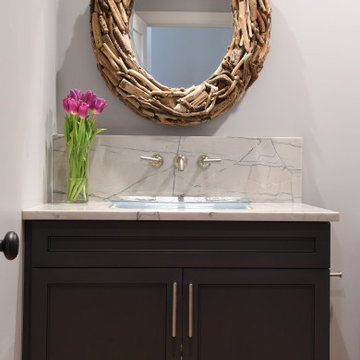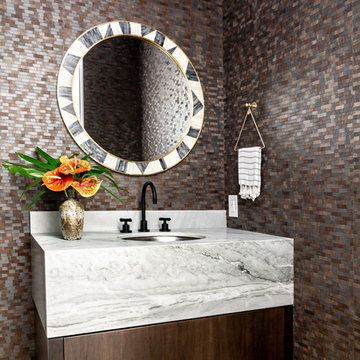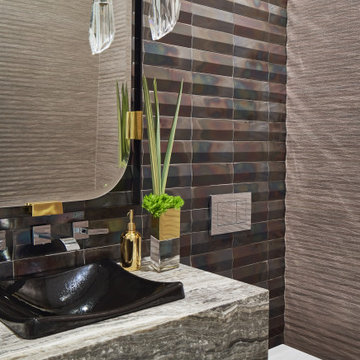Powder Room Design Ideas with Multi-Coloured Benchtops and Orange Benchtops
Refine by:
Budget
Sort by:Popular Today
41 - 60 of 691 photos
Item 1 of 3

The powder room design really pulls all of the spaces together, combining a modern aesthetic with elegant tones and textures. We designed a floating vanity in the same walnut finish seen throughout the home. This time, we opted for a more minimal profile and a mitered edge marble countertop to add that modern feel. Then we installed a geometric marble floor tile and a luxe wallcovering to introduce rich textures that add a touch of elegance. The brass faucet from Dornbracht adds a pop of warmth with clean lines and a minimal look, while the polished nickel light fixtures add a classic sparkle.
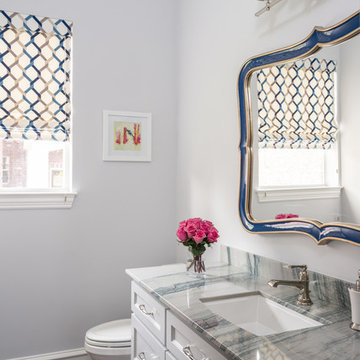
This existing client reached out to MMI Design for help shortly after the flood waters of Harvey subsided. Her home was ravaged by 5 feet of water throughout the first floor. What had been this client's long-term dream renovation became a reality, turning the nightmare of Harvey's wrath into one of the loveliest homes designed to date by MMI. We led the team to transform this home into a showplace. Our work included a complete redesign of her kitchen and family room, master bathroom, two powders, butler's pantry, and a large living room. MMI designed all millwork and cabinetry, adjusted the floor plans in various rooms, and assisted the client with all material specifications and furnishings selections. Returning these clients to their beautiful '"new" home is one of MMI's proudest moments!

Floating powder bath cabinet with horizontal grain match and under cabinet LED lighting. Matching quartzite to the kitchen countertop. Similar tile/wood detail on the walls carry through into the powder bath, which include our custom walnut trim.
Photos: SpartaPhoto - Alex Rentzis

This estate is a transitional home that blends traditional architectural elements with clean-lined furniture and modern finishes. The fine balance of curved and straight lines results in an uncomplicated design that is both comfortable and relaxing while still sophisticated and refined. The red-brick exterior façade showcases windows that assure plenty of light. Once inside, the foyer features a hexagonal wood pattern with marble inlays and brass borders which opens into a bright and spacious interior with sumptuous living spaces. The neutral silvery grey base colour palette is wonderfully punctuated by variations of bold blue, from powder to robin’s egg, marine and royal. The anything but understated kitchen makes a whimsical impression, featuring marble counters and backsplashes, cherry blossom mosaic tiling, powder blue custom cabinetry and metallic finishes of silver, brass, copper and rose gold. The opulent first-floor powder room with gold-tiled mosaic mural is a visual feast.

Gorgeous powder bath with detailed arched niche and gorgeous chandelier.

We love this guest bathroom's custom vanity, the vaulted ceilings, marble floors, custom chair rail and the wallpaper.

Little tune-up for this powder room, with custom wall paneling, new vanity and mirros
Powder Room Design Ideas with Multi-Coloured Benchtops and Orange Benchtops
3
