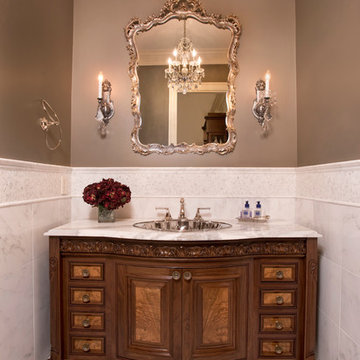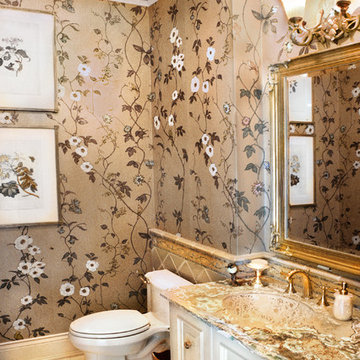Powder Room Design Ideas with Raised-panel Cabinets
Refine by:
Budget
Sort by:Popular Today
1 - 20 of 543 photos
Item 1 of 3
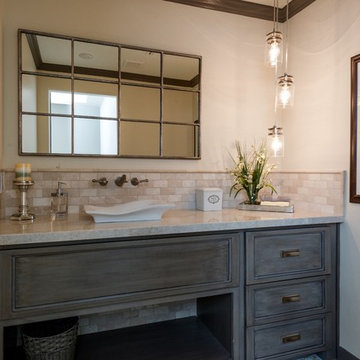
The barn door opens to reveal eclectic powder bath with custom cement floor tiles and quartzite countertop.

NON C'È DUE SENZA TRE
Capita raramente di approcciare alla realizzazione di un terzo bagno quando hai già concentrato tutte le energie nella progettazione dei due più importanti della casa: padronale e di servizio
Ma la bellezza di realizzarne un terzo?
FARECASA ha scelto @gambinigroup selezionando un gres della serie Hemisphere Laguna, una miscela armoniosa tra metallo e cemento.
Obiettivo ?
Originalità Modernità e Versatilità
Special thanks ⤵️
Rubinetteria @bongioofficial
Sanitari @gsiceramica
Arredo bagno @novellosrl

Beautiful and Elegant Mountain Home
Custom home built in Canmore, Alberta interior design by award winning team.
Interior Design by : The Interior Design Group.
Contractor: Bob Kocian - Distintive Homes Canmore
Kitchen and Millwork: Frank Funk ~ Bow Valley Kitchens
Bob Young - Photography
Dauter Stone
Wolseley Inc.
Fifth Avenue Kitchens and Bath
Starlight Lighting

A compact powder room with a lot of style and drama. Patterned tile and warm satin brass accents are encased in a crisp white venician plaster room topped by a dramatic black ceiling.

We are crazy about the vaulted ceiling, custom chandelier, marble floor, and custom vanity just to name a few of our favorite architectural design elements.

Мы кардинально пересмотрели планировку этой квартиры. Из однокомнатной она превратилась в почти в двухкомнатную с гардеробной и кухней нишей.
Помимо гардеробной в спальне есть шкаф. В ванной комнате есть место для хранения бытовой химии и полотенец. В квартире много света, благодаря использованию стеклянной перегородки. Есть запасные посадочные места (складные стулья в шкафу). Подвесной светильник над столом можно перемещать (если нужно подвинуть стол), цепляя длинный провод на дополнительные крепления в потолке.
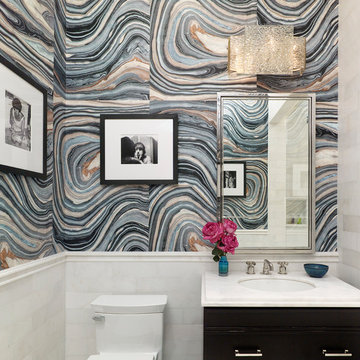
Designer – David Scott Interiors
General Contractor – Rusk Renovations, Inc.
Photographer – Peter Murdock
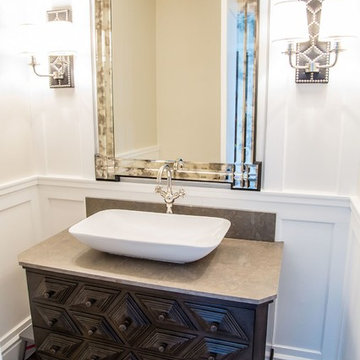
Eden Pineda/New Century Builders & Developers; Imperial Tile & Stone; Meridian Design Center; Robert Abbey Lighting; Mirror Image; photo by Lynn Abasera

The powder room is located just outside the kitchen and we wanted the same motif to be carried into the room. We used the same floor material but changed the design from 24" x 24" format tiles to smaller hexagons to be more in scale with the room. Accent tiles were selected to add a sense of whimsy to the rooms and color.

Black Bathroom feature slabs of Super White quarzite to wall and floor.
Bathroom funriture includes a back lite round mirror and bespoke vanity unti with thin timber dowels and grey mirrored top.
All ceramics including the toilet are black
Powder Room Design Ideas with Raised-panel Cabinets
1








