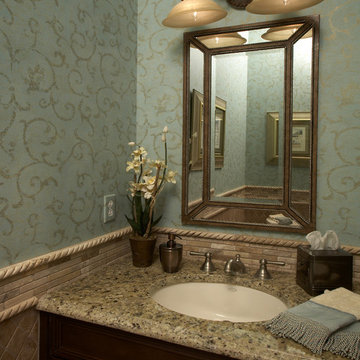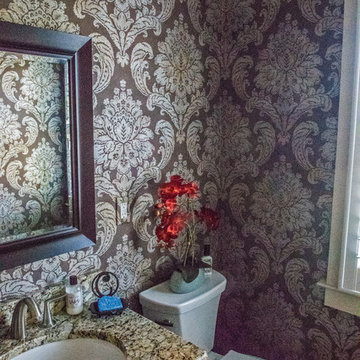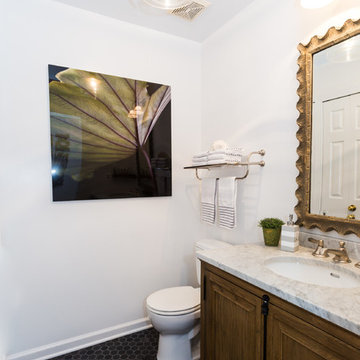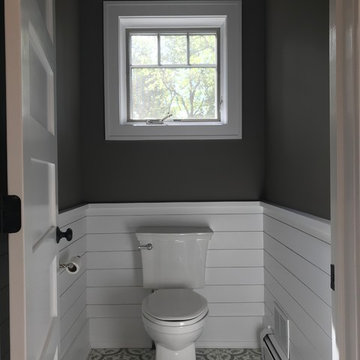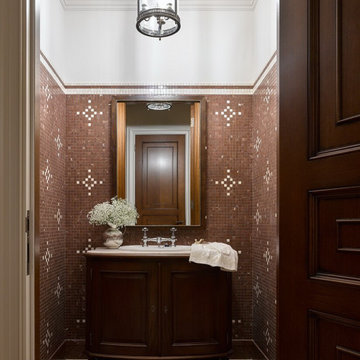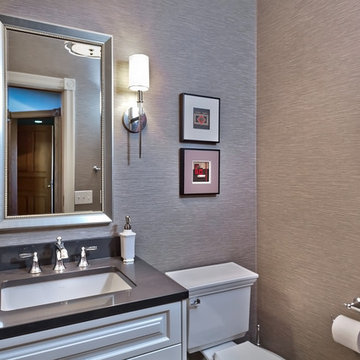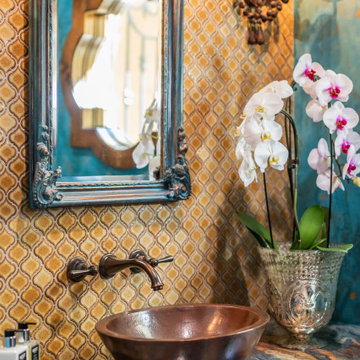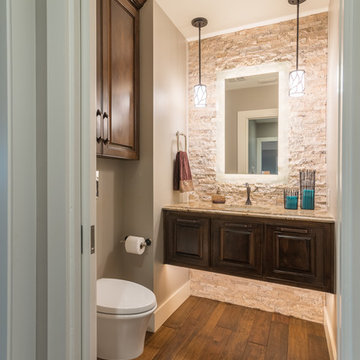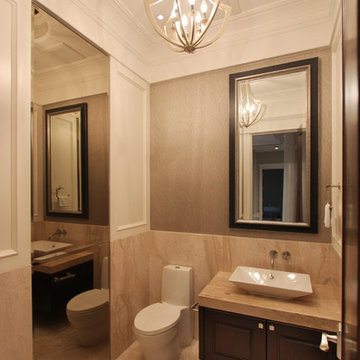Powder Room Design Ideas with Raised-panel Cabinets
Refine by:
Budget
Sort by:Popular Today
81 - 100 of 545 photos
Item 1 of 3

Custom wood bathroom
Cathedral ceilings and seamless cabinetry complement this kitchen’s river view
The low ceilings in this ’70s contemporary were a nagging issue for the 6-foot-8 homeowner. Plus, drab interiors failed to do justice to the home’s Connecticut River view.
By raising ceilings and removing non-load-bearing partitions, architect Christopher Arelt was able to create a cathedral-within-a-cathedral structure in the kitchen, dining and living area. Decorative mahogany rafters open the space’s height, introduce a warmer palette and create a welcoming framework for light.
The homeowner, a Frank Lloyd Wright fan, wanted to emulate the famed architect’s use of reddish-brown concrete floors, and the result further warmed the interior. “Concrete has a connotation of cold and industrial but can be just the opposite,” explains Arelt.
Clunky European hardware was replaced by hidden pivot hinges, and outside cabinet corners were mitered so there is no evidence of a drawer or door from any angle.
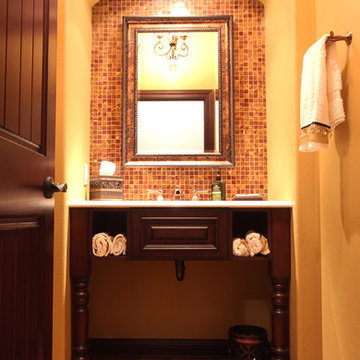
This traditional powder bathroom has a lot of details that make it special. The dark stained cabinets add richness. The arch way over the sink brings the lighting closer to the sink user since the ceilings are an impressive 10' tall. The vanity was built out of cabinetry to make the piece look like furniture instead of a traditional cabinet. A tile backsplash was used on the entire wall behind the sink. A copper sink adds warmth as does the onyx tile that was used diagonally on the floor.

For the floating vanity in this textural powder room, we chose a quartzite countertop in the same colors as the travertine split-face tile wall. Illumination comes from the bronze and amber glass sconces flanking the mirror as well as the under-lighted vanity, which imparts nighttime ambience.

The powder room is located just outside the kitchen and we wanted the same motif to be carried into the room. We used the same floor material but changed the design from 24" x 24" format tiles to smaller hexagons to be more in scale with the room. Accent tiles were selected to add a sense of whimsy to the rooms and color.
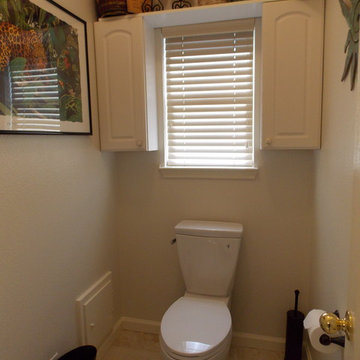
This was a lovely bathroom renovation we did. The mirrors, shower glass, and cabinets are all custom made pieces. We did a split level Vanity to accommodate both clients heights and it came together perfectly.
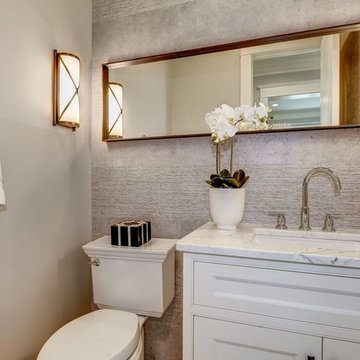
The use of a long mirror and tiles make this small room seem much larger.
AR Custom Builders
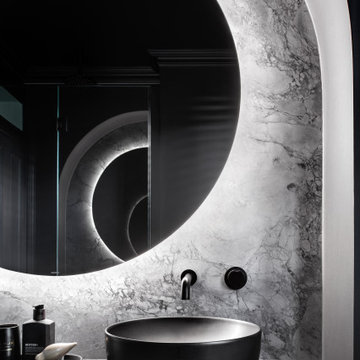
Black Bathroom feature slabs of Super White quarzite to wall and floor.
Bathroom funriture includes a back lite round mirror and bespoke vanity unti with thin timber dowels and grey mirrored top.
All ceramics including the toilet are black
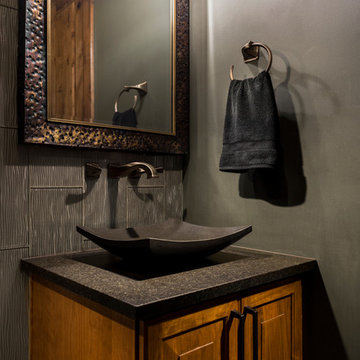
Dramatic powder room blends traditional and contemporary styles seamlessly with floating vanity topped with textured black granite top and vessel sink. The wall mounted faucet is accentuated with contemporary glass tiles.
Photos taken by Caleb Vandermeer

Glamorous Spa Bath. Dual vanities give both clients their own space with lots of storage. One vanity attaches to the tub with some open display and a little lift up door the tub deck extends into which is a great place to tuck away all the tub supplies and toiletries. On the other side of the tub is a recessed linen cabinet that hides a tv inside on a hinged arm so that when the client soaks for therapy in the tub they can enjoy watching tv. On the other side of the bathroom is the shower and toilet room. The shower is large with a corner seat and hand shower and a soap niche. Little touches like a slab cap on the top of the curb, seat and inside the niche look great but will also help with cleaning by eliminating the grout joints. Extra storage over the toilet is very convenient. But the favorite items of the client are all the sparkles including the beveled mirror pieces at the vanity cabinets, the mother of pearl large chandelier and sconces, the bits of glass and mirror in the countertops and a few crystal knobs and polished nickel touches. (Photo Credit; Shawn Lober Construction)
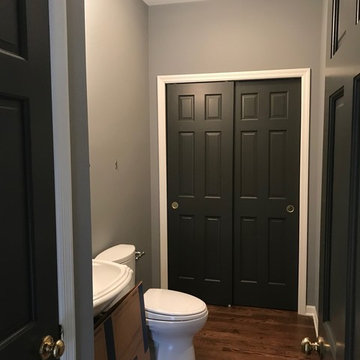
• Sufficiently Prepared Area’s ahead of Services
• Patched all Cracks
• Patched all Nail Holes
• Patched all Dents and Dings
• Spot Primed all Patches
• Painted the Ceiling in two
• Painted the Walls in two coats
Powder Room Design Ideas with Raised-panel Cabinets
5
